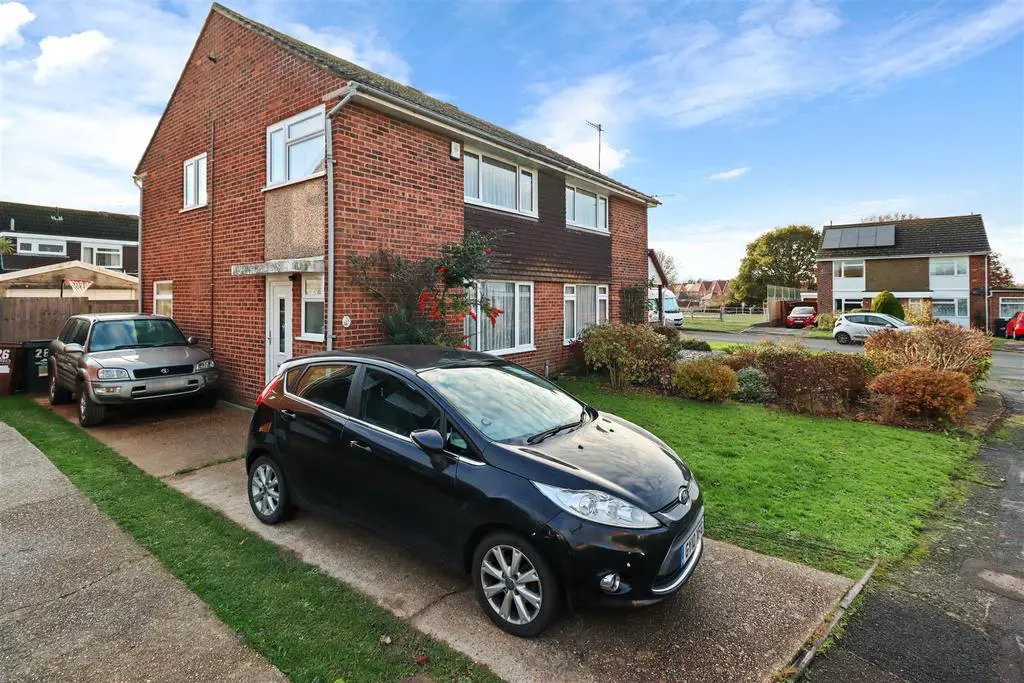
House For Sale £320,000
3D Virtual Tour | Immaculate Presentation | Favoured Anglesey Area | Cul-De-Sac Location | Modern Kitchen & Bathroom | Lounge-Diner | Southerly Aspect Garden | Nearby Bus Route | Driveway & Garage | GCH | uPVC Double Glazing
Situated within a Cul-De-Sac off the locally favoured Anglesey Avenue is this wonderful three bedroomed semi-detached that is presented well throughout and boasts front and rear gardens, off road parking and a garage.
Inside it is arranged with a spacious entrance hall, rear aspect kitchen, a front to rear dual aspect living-dining room with patio doors and a WC. Upstairs there are three bedrooms and family bathroom with bath and separate shower too.
The southerly aspect rear garden is laid mainly to lawn with a patio area, the front garden is too lawned with a shrub border, and there is a two/three car driveway leading to a garage.
To explore this great family home please take a look at our 3D virtual tour teamed up with our professional photography before calling for an accompanied viewing.
Entrance Hall - 1.93 x 3.17 (6'3" x 10'4") -
Lounge - 3.14 x 4.01 (10'3" x 13'1") -
Dining Area - 2.68 x 3.42 (8'9" x 11'2") -
Kitchen - 2.24 x 3.27 (7'4" x 10'8") -
Stairs To First Floor -
Landing - 2.38 x 2.48 (7'9" x 8'1") -
Main Bedroom - 2.96 x 3.89 (9'8" x 12'9") -
Second Bedroom - 2.53 x 3.53 (8'3" x 11'6") -
Third Bedroom - 1.95 x 2.90 (6'4" x 9'6") -
Bath/Shower Room - 2.38 x 1.88 (7'9" x 6'2") -
Driveway & Garage -
Front & Rear Gardens -
Situated within a Cul-De-Sac off the locally favoured Anglesey Avenue is this wonderful three bedroomed semi-detached that is presented well throughout and boasts front and rear gardens, off road parking and a garage.
Inside it is arranged with a spacious entrance hall, rear aspect kitchen, a front to rear dual aspect living-dining room with patio doors and a WC. Upstairs there are three bedrooms and family bathroom with bath and separate shower too.
The southerly aspect rear garden is laid mainly to lawn with a patio area, the front garden is too lawned with a shrub border, and there is a two/three car driveway leading to a garage.
To explore this great family home please take a look at our 3D virtual tour teamed up with our professional photography before calling for an accompanied viewing.
Entrance Hall - 1.93 x 3.17 (6'3" x 10'4") -
Lounge - 3.14 x 4.01 (10'3" x 13'1") -
Dining Area - 2.68 x 3.42 (8'9" x 11'2") -
Kitchen - 2.24 x 3.27 (7'4" x 10'8") -
Stairs To First Floor -
Landing - 2.38 x 2.48 (7'9" x 8'1") -
Main Bedroom - 2.96 x 3.89 (9'8" x 12'9") -
Second Bedroom - 2.53 x 3.53 (8'3" x 11'6") -
Third Bedroom - 1.95 x 2.90 (6'4" x 9'6") -
Bath/Shower Room - 2.38 x 1.88 (7'9" x 6'2") -
Driveway & Garage -
Front & Rear Gardens -