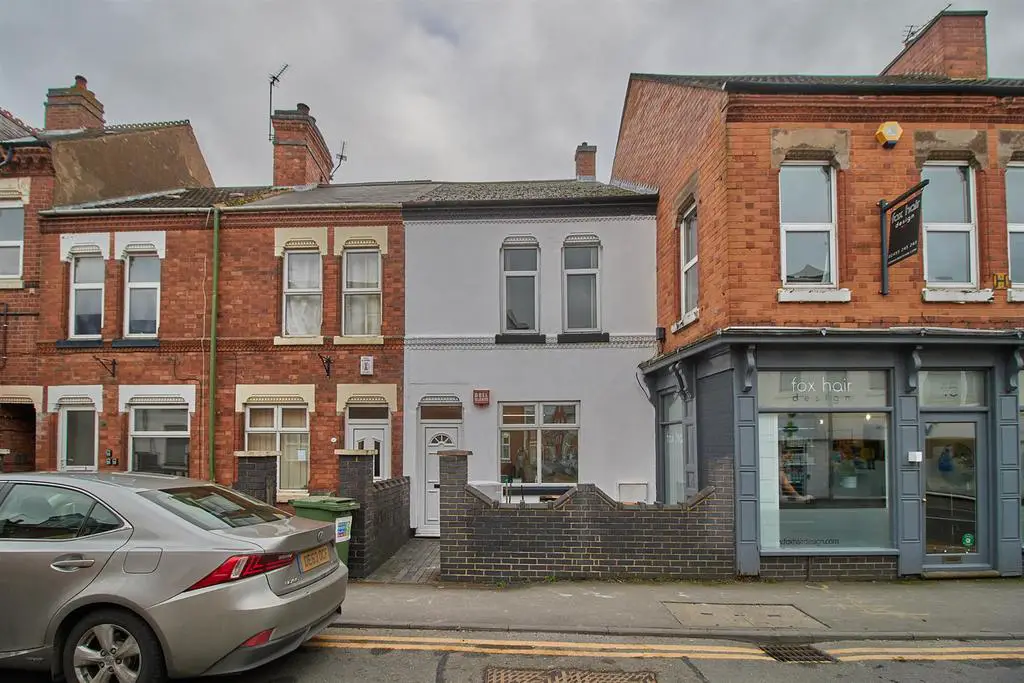
House For Sale £175,000
NO CHAIN. Improved traditional terraced house in a popular and highly convenient location close to the village centre with shops, cafes and schools, and within easy access of the A47. The property benefits from a newly fitted boiler (new as of 2023), plastering to majority ceilings & some walls, gas central heating and UPVC SUDG. Deceptively spacious accommodation offers lounge, dining area and kitchen. Two bedrooms and bathroom. Front and rear garden with brick stores. Viewing highly recommended. Carpets (majority new), light fittings included.
Tenure - FREEHOLD
Council Tax Band To be Confirmed. The property was until recently used as a commercial shop premises and is currently undergoing change of use to residential.
Accommodation - UPVC SUDG front door to:
Lounge To Front - 4.13 x 5.38 (13'6" x 17'7") - Double panel radiator, meter cupboard housing electric meter and wooden interior door to:
Dining Area - 2.90 x 2.82 (9'6" x 9'3") - Double panel radiator, wired in smoke alarm and stairway to first floor. Wooden interior door to:
Kitchen To Rear - 2.65 x 2.61 (8'8" x 8'6") - Fitted kitchen including floor standing cupboard units and matching wall mounted cupboard units. Roll edge working surfaces and tiled splashbacks. Inset stainless steel sink with cupboard beneath. Wall mounted Main gas condensing boiler for central heating with programmer. Wood and glazed door to outside.
First Floor Landing - Single panel radiator and loft access (loft is partially boarded) Attractive wooden panelled interior doors to:
Front Bedroom One - 4.16 x 3.77 (13'7" x 12'4") - Double panel radiator, TV aerial point and telephone point.
Rear Bedroom Two - 1.87 x 3.55 (6'1" x 11'7") - Single panel radiator.
Bathroom To Rear - 1.68 x 2.50 (5'6" x 8'2") - White suite consisting panellled bath, pedestal wash hand basin and low level WC. Vinyl flooring and shaver point. Cupboard housing lagged copper cylinder for domestic hot water.
Outside - Via shared pathway to rear is the rear garden with brick built stores, one housing separate WC and sink. Rear garden with turf and slabbed patio and further brick store.
Tenure - FREEHOLD
Council Tax Band To be Confirmed. The property was until recently used as a commercial shop premises and is currently undergoing change of use to residential.
Accommodation - UPVC SUDG front door to:
Lounge To Front - 4.13 x 5.38 (13'6" x 17'7") - Double panel radiator, meter cupboard housing electric meter and wooden interior door to:
Dining Area - 2.90 x 2.82 (9'6" x 9'3") - Double panel radiator, wired in smoke alarm and stairway to first floor. Wooden interior door to:
Kitchen To Rear - 2.65 x 2.61 (8'8" x 8'6") - Fitted kitchen including floor standing cupboard units and matching wall mounted cupboard units. Roll edge working surfaces and tiled splashbacks. Inset stainless steel sink with cupboard beneath. Wall mounted Main gas condensing boiler for central heating with programmer. Wood and glazed door to outside.
First Floor Landing - Single panel radiator and loft access (loft is partially boarded) Attractive wooden panelled interior doors to:
Front Bedroom One - 4.16 x 3.77 (13'7" x 12'4") - Double panel radiator, TV aerial point and telephone point.
Rear Bedroom Two - 1.87 x 3.55 (6'1" x 11'7") - Single panel radiator.
Bathroom To Rear - 1.68 x 2.50 (5'6" x 8'2") - White suite consisting panellled bath, pedestal wash hand basin and low level WC. Vinyl flooring and shaver point. Cupboard housing lagged copper cylinder for domestic hot water.
Outside - Via shared pathway to rear is the rear garden with brick built stores, one housing separate WC and sink. Rear garden with turf and slabbed patio and further brick store.
Houses For Sale Lincoln Road
Houses For Sale The Barracks
Houses For Sale Church Close
Houses For Sale Blackburn Road
Houses For Sale High Street
Houses For Sale Jersey Way
Houses For Sale Church Lane
Houses For Sale St Mary's Court
Houses For Sale Shoesmith Close
Houses For Sale Doctor Cookes Close
Houses For Sale The Barracks
Houses For Sale Church Close
Houses For Sale Blackburn Road
Houses For Sale High Street
Houses For Sale Jersey Way
Houses For Sale Church Lane
Houses For Sale St Mary's Court
Houses For Sale Shoesmith Close
Houses For Sale Doctor Cookes Close