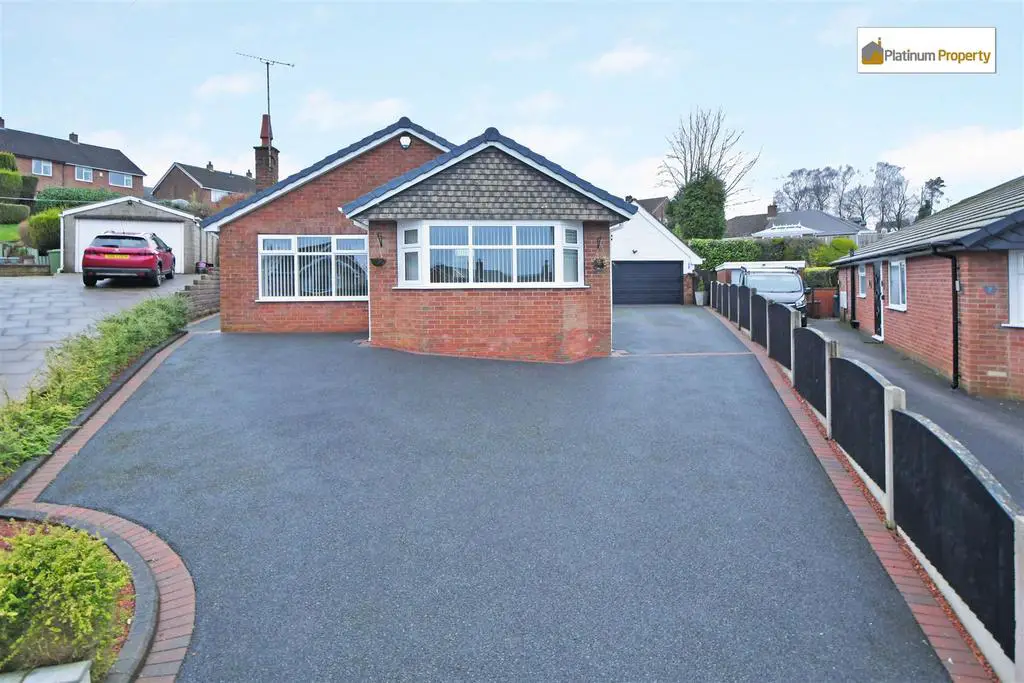
House For Sale £390,000
*EXTENDED DETACHED BUNGALOW*LARGE CORNER PLOT*HEAD OF A QUIET CUL-DE-SAC* This property offers SPACIOUS & VERSATILE accommodation, comprising of ENTRANCE PORCH, Welcoming Reception Hall with KARNDEAN flooring, SPACIOUS LOUNGE, DINING ROOM, KITCHEN with a comprehensive range of fitted, SOFT CLOSE, HIGH GLOSS, wall, base & drawer units, INTEGRATED APPLIANCES including BOSCH eye level oven, microwave & heated drawer, ceramic hob, fridge freezer & dishwasher, UTILITY ROOM, THREE DOUBLE BEDROOMS with MAIN BEDROOM benefitting from an EN-SUITE SHOWER ROOM, DRESSING ROOM & WALK IN WARDROBE. There is a NEW BATHROOM with feature rainfall shower head & white suite. Externally to the front of the property is a tarmacadam DRIVEWAY, providing parking for several vehicles which continues along side of the property leading to the DETACHED DOUBLE GARAGE having NEW ELECTRIC ROLLER DOOR & an OFFICE on the first floor with power, lighting and fitted storage. ELECTRIC VEHICLE CHARGING POINT Full height pedestrian gate gives access to the SOUTH FACING REAR GARDEN, having Indian Stone patio area, steps leading to a LARGE LANDSCAPED GARDEN, which is laid to lawn, decking area, space for a shed & summerhouse, established plants, trees & shrubs. Meir Heath has a Post Office, General Stores, Pub/Restaurants, Takeaways & hairdressers, with Grindley Park being a short walk. Meir Park Amenities are within close proximity. Easy access for commuter links, bus routes & highly regarded schools. *GAS CENTRAL HEATING*MUST BE VIEWED*
Entrance Porch - 1.85m(max) x 1.70m(max) (6'0"(max) x 5'6"(max)) -
Reception Hall - 5.13m(max) x 3.47m(max) (16'9"(max) x 11'4"(max)) -
Lounge - 5.14m(max) x 3.46m(max) (16'10"(max) x 11'4"(max)) -
Dining Room - 4.23m(max) x 2.66m(max) (13'10"(max) x 8'8"(max)) -
Kitchen - 3.60m(max) x 3.06m(max) (11'9"(max) x 10'0"(max)) -
Utility Room - 1.95m(max) x 1.49m(max) (6'4"(max) x 4'10"(max)) -
Bedroom One - 4.60m(max) x 3.46m(max) (15'1"(max) x 11'4"(max)) -
En-Suite - 2.46m(max) x 2.04m(max) (8'0"(max) x 6'8"(max)) -
Dressing Room - 2.46m(max) x 1.80m(max) (8'0"(max) x 5'10"(max)) -
Bedroom Two - 3.84m(max) x 3.56m(max) (12'7"(max) x 11'8"(max)) -
Bedroom Three - 2.87m(max) x 2.55m(max) (9'4"(max) x 8'4"(max)) -
Bathroom - 2.50m(max) x 2.07m(max) (8'2"(max) x 6'9"(max)) -
Detached Garage - 5.14m(max) x 4.67m(max) (16'10"(max) x 15'3"(max)) -
First Floor Accommodation - Office - 5.14m(max) x 2.65m(max) (16'10"(max) x 8'8"(max)) -
Exterior -
Entrance Porch - 1.85m(max) x 1.70m(max) (6'0"(max) x 5'6"(max)) -
Reception Hall - 5.13m(max) x 3.47m(max) (16'9"(max) x 11'4"(max)) -
Lounge - 5.14m(max) x 3.46m(max) (16'10"(max) x 11'4"(max)) -
Dining Room - 4.23m(max) x 2.66m(max) (13'10"(max) x 8'8"(max)) -
Kitchen - 3.60m(max) x 3.06m(max) (11'9"(max) x 10'0"(max)) -
Utility Room - 1.95m(max) x 1.49m(max) (6'4"(max) x 4'10"(max)) -
Bedroom One - 4.60m(max) x 3.46m(max) (15'1"(max) x 11'4"(max)) -
En-Suite - 2.46m(max) x 2.04m(max) (8'0"(max) x 6'8"(max)) -
Dressing Room - 2.46m(max) x 1.80m(max) (8'0"(max) x 5'10"(max)) -
Bedroom Two - 3.84m(max) x 3.56m(max) (12'7"(max) x 11'8"(max)) -
Bedroom Three - 2.87m(max) x 2.55m(max) (9'4"(max) x 8'4"(max)) -
Bathroom - 2.50m(max) x 2.07m(max) (8'2"(max) x 6'9"(max)) -
Detached Garage - 5.14m(max) x 4.67m(max) (16'10"(max) x 15'3"(max)) -
First Floor Accommodation - Office - 5.14m(max) x 2.65m(max) (16'10"(max) x 8'8"(max)) -
Exterior -