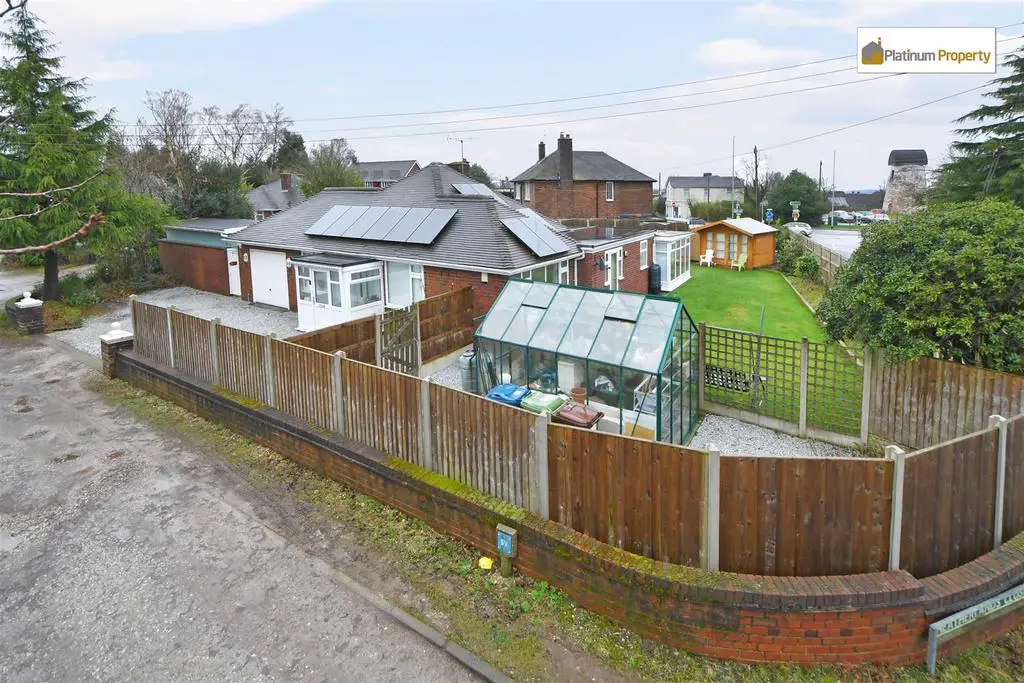
House For Sale £385,000
*EXTENDED DETACHED BUNGALOW*CORNER PLOT*CUL-DE-SAC LOCATION*SOLAR PANELS*
Offering SPACIOUS & VERSATILE ACCOMMODATION comprising of WELCOMING ENTRANCE PORCH, RECEPTION HALL, BREAKFAST KITCHEN with a comprehensive range of fitted wall, base & drawer units, INTEGRATED APPLIANCES & RANGE COOKER, two full height recessed double storage cupboards, LARGE LOUNGE/DINER with French doors leading out to the REAR GARDEN, FURTHER RECEPTION ROOM/BEDROOM with feature fireplace housing electric fire, ceiling cornice, TWO BEDROOMS with the MAIN BEDROOM having recessed wardrobes, plus an EN-SUITE SHOWER ROOM with white suite, including double cubicle with mains fed rainfall shower. The SECOND DOUBLE BEDROOM has a large range of fitted furniture, providing plenty of storage, In additional there is a separate BATHROOM, having white suite, with bath & shower screen over bath. Externally, the front of the property has a DRIVEWAY providing parking for vehicles with access to the INTEGRAL GARAGE which benefits from manual up & over door, power & lighting. There are two full height pedestrian gates that give access to the wrap around garden from both sides. The GARDEN has lawn, shrub borders, patio & sitting areas, outdoor sockets, lighting & water tap, there is a separate area that has a useful greenhouse. In addition, there is also a SUNROOM, SUMMER HOUSE & a GARDEN BUILDING with UPVC WINDOWS & FRENCH DOORS, power & lighting. Positioned close to a Post Office, General Stores, Pub/Restaurants, Takeaways & Hairdressers, with Grindley Park being a short walk. Meir Park Amenities are within close proximity. Easy access for commuter links, bus routes & highly regarded schools*GAS CENTRAL HEATING*MUST BE VIEWED*
Entrance Porch - 2.30m(max) x 1.48m(max) (7'6"(max) x 4'10"(max)) -
Reception Hall - 4.91m(max) x 1.80m(max) (16'1"(max) x 5'10"(max)) -
Breakfast Kitchen - 6.04m(max) x 3.00m(max) (19'9"(max) x 9'10"(max)) -
Lounge/Diner - 5.92m(max) x 5.18m(max) (19'5"(max) x 16'11"(max)) -
Garden Room - 3.90m(max) x 3.75m(max) (12'9"(max) x 12'3"(max)) -
Reception Room/Bedroom - 5.12m(max) x 3.80m(max) (16'9"(max) x 12'5"(max)) -
Bedroom One - 4.80m(max) x 3.93m(max) (15'8"(max) x 12'10"(max)) -
En-Suite - 2.59m(max) x 2.49m(max) (8'5"(max) x 8'2"(max)) -
Bedroom Two - 3.80m(max) x 3.00m(max) (12'5"(max) x 9'10"(max)) -
Bathroom - 2.50m(max) x 1.80m(max) (8'2"(max) x 5'10"(max)) -
Garage - 4.58m(max) x 3.03m(max) (15'0"(max) x 9'11"(max)) -
Detached Outbuilding - 5.76m(max) x 2.73m(max) (18'10"(max) x 8'11"(max)) -
External -
Offering SPACIOUS & VERSATILE ACCOMMODATION comprising of WELCOMING ENTRANCE PORCH, RECEPTION HALL, BREAKFAST KITCHEN with a comprehensive range of fitted wall, base & drawer units, INTEGRATED APPLIANCES & RANGE COOKER, two full height recessed double storage cupboards, LARGE LOUNGE/DINER with French doors leading out to the REAR GARDEN, FURTHER RECEPTION ROOM/BEDROOM with feature fireplace housing electric fire, ceiling cornice, TWO BEDROOMS with the MAIN BEDROOM having recessed wardrobes, plus an EN-SUITE SHOWER ROOM with white suite, including double cubicle with mains fed rainfall shower. The SECOND DOUBLE BEDROOM has a large range of fitted furniture, providing plenty of storage, In additional there is a separate BATHROOM, having white suite, with bath & shower screen over bath. Externally, the front of the property has a DRIVEWAY providing parking for vehicles with access to the INTEGRAL GARAGE which benefits from manual up & over door, power & lighting. There are two full height pedestrian gates that give access to the wrap around garden from both sides. The GARDEN has lawn, shrub borders, patio & sitting areas, outdoor sockets, lighting & water tap, there is a separate area that has a useful greenhouse. In addition, there is also a SUNROOM, SUMMER HOUSE & a GARDEN BUILDING with UPVC WINDOWS & FRENCH DOORS, power & lighting. Positioned close to a Post Office, General Stores, Pub/Restaurants, Takeaways & Hairdressers, with Grindley Park being a short walk. Meir Park Amenities are within close proximity. Easy access for commuter links, bus routes & highly regarded schools*GAS CENTRAL HEATING*MUST BE VIEWED*
Entrance Porch - 2.30m(max) x 1.48m(max) (7'6"(max) x 4'10"(max)) -
Reception Hall - 4.91m(max) x 1.80m(max) (16'1"(max) x 5'10"(max)) -
Breakfast Kitchen - 6.04m(max) x 3.00m(max) (19'9"(max) x 9'10"(max)) -
Lounge/Diner - 5.92m(max) x 5.18m(max) (19'5"(max) x 16'11"(max)) -
Garden Room - 3.90m(max) x 3.75m(max) (12'9"(max) x 12'3"(max)) -
Reception Room/Bedroom - 5.12m(max) x 3.80m(max) (16'9"(max) x 12'5"(max)) -
Bedroom One - 4.80m(max) x 3.93m(max) (15'8"(max) x 12'10"(max)) -
En-Suite - 2.59m(max) x 2.49m(max) (8'5"(max) x 8'2"(max)) -
Bedroom Two - 3.80m(max) x 3.00m(max) (12'5"(max) x 9'10"(max)) -
Bathroom - 2.50m(max) x 1.80m(max) (8'2"(max) x 5'10"(max)) -
Garage - 4.58m(max) x 3.03m(max) (15'0"(max) x 9'11"(max)) -
Detached Outbuilding - 5.76m(max) x 2.73m(max) (18'10"(max) x 8'11"(max)) -
External -