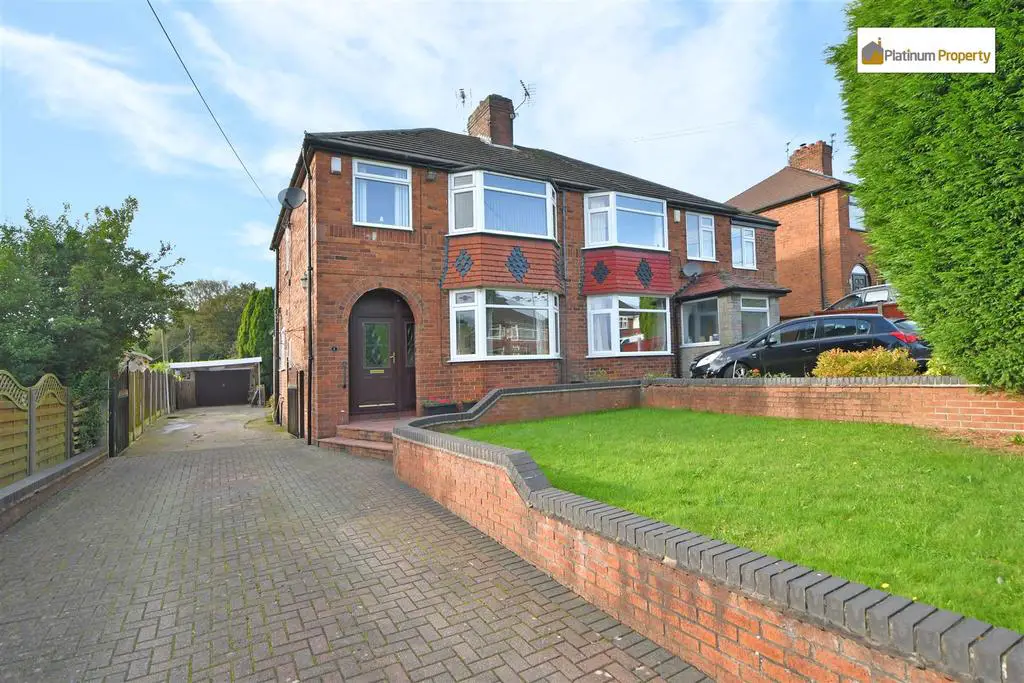
House For Sale £260,000
*MATURE SEMI DETACHED HOUSE* SET WELL BACK FROM THE ROAD* Accommodation comprises of ENTRANCE HALL with PARQUET FLOORING & understairs storage, LARGE 26ft LOUNGE/DINER with dual aspect windows, feature fireplace with gas fire. EXTENDED KITCHEN having a range of high gloss cream, soft close, fitted units integrated electric oven, integrated four burner gas hob, extractor over, integrated eye level microwave. integrated full height fridge freezer, integrated dishwasher, door leading out to the rear patio. The First Floor has THREE GOOD SIZE BEDROOMS & BATHROOM, with WHITE SUITE, mains fed shower over the bath, oversized sink inset into vanity unit, full height ladder style heated towel rail. The front of the property has a large BLOCK PAVED DRIVEWAY with parking for vehicles, with double wrought iron gates at the side. The driveway continues past the house & leads to CAR PORT & DETACHED GARAGE, which also benefits an OFFICE. The REAR GARDEN is mainly laid to paving for easy maintenance, there are plants, shrubs & a water tap. Popular residential area with Park Hall Country Park being within very close proximity. Convenient location for schools, amenities & transport links.
Entrance Hall - 4.24m x 2.04m (13'10" x 6'8") -
Lounge/Diner - 8.20m x 3.50m (26'10" x 11'5") -
Kitchen - 4.52m x 2.04m (14'9" x 6'8") -
First Floor Accommodation -
Stairs & Landing - 2.93m x 2.04m (9'7" x 6'8") -
Bedroom One - 4.03m x 3.50m (13'2" x 11'5") -
Bedroom Two - 4.23m x 3.50m (13'10" x 11'5") -
Bedroom Three - 2.30m x 2.04m (7'6" x 6'8") -
Bathroom - 2.25m x 2.00m (7'4" x 6'6") -
Car Port - 7.15m x 3.54m (23'5" x 11'7") -
Detached Double Garage - 7.6m x 6.15m (24'11" x 20'2" ) -
Exterior -
Entrance Hall - 4.24m x 2.04m (13'10" x 6'8") -
Lounge/Diner - 8.20m x 3.50m (26'10" x 11'5") -
Kitchen - 4.52m x 2.04m (14'9" x 6'8") -
First Floor Accommodation -
Stairs & Landing - 2.93m x 2.04m (9'7" x 6'8") -
Bedroom One - 4.03m x 3.50m (13'2" x 11'5") -
Bedroom Two - 4.23m x 3.50m (13'10" x 11'5") -
Bedroom Three - 2.30m x 2.04m (7'6" x 6'8") -
Bathroom - 2.25m x 2.00m (7'4" x 6'6") -
Car Port - 7.15m x 3.54m (23'5" x 11'7") -
Detached Double Garage - 7.6m x 6.15m (24'11" x 20'2" ) -
Exterior -
