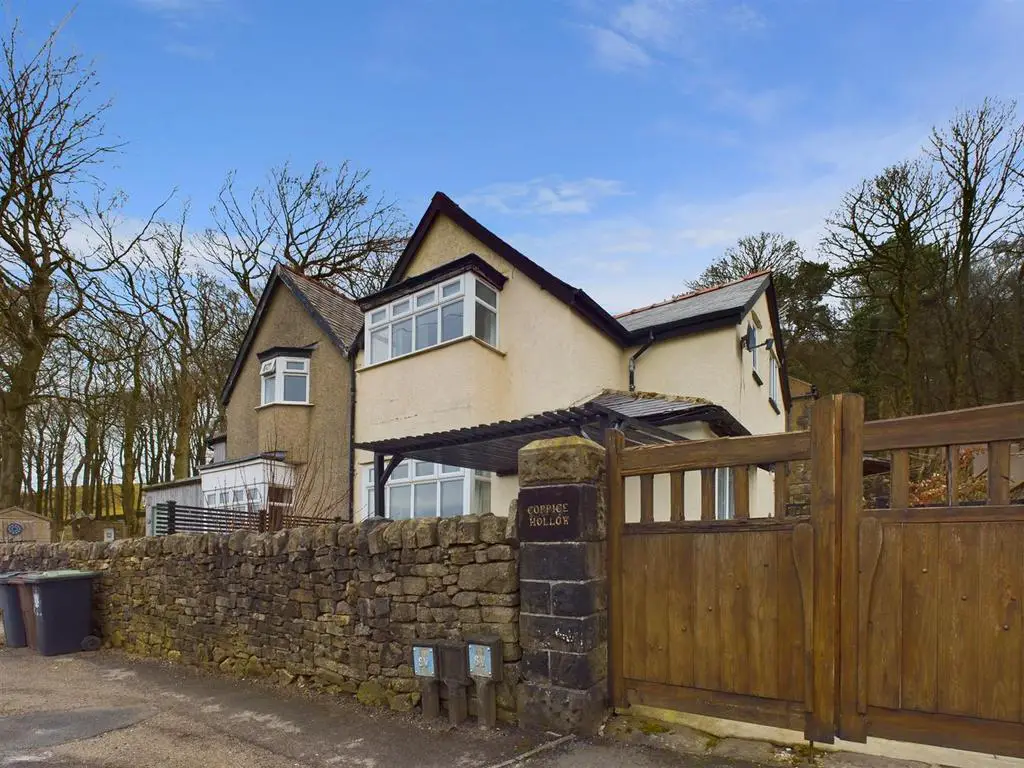
House For Sale £289,950
An immaculately presented and appointed three bedroom semi detached home situated on the outskirts of Buxton, with views to open countryside. Renovated to an extremely high standard over the years by our clients. The property benefits from combination gas fired central heating and uPVC sealed unit double glazing throughout with numerous character features and extremely high specification kitchen and bathroom fittings. With patio style garden and seating areas and off road parking for two vehicles. This property must be viewed to be fully appreciated. No onward chain.
Directions - From our Buxton office turn right and bear left at the roundabout. Follow the road around into Manchester Road and continue along this road for a while leaving Buxton. After a short while No.62 can be seen on the right hand side.
Ground Floor -
Entrance Hall - 4.65mx 1.65m (15'3"x 5'5") - With wood effect laminate flooring throughout, double radiator, frosted uPVC front entrance door and stairs to first floor.
Dining/Kitchen - 3.45m x 3.40m (11'4" x 11'2") - Fitted with an excellent quality range of base and eye level units and working surfaces, incorporating one and a half bowl single drainer sink unit with splashbacks. With integrated oven with four ring induction hob and stainless steel extractor over, integrated dishwasher, integrated washing machine. With space for fridge/freezer, double radiator, built in storage cupboard and two uPVC sealed unit double glazed windows to outside. Cupboard housing a wall mounted Alpha combination central heating and hot water boiler.
Lounge - 5.18m x 3.68m (17'0" x 12'1") - With a feature brick fireplace surround and hearth, with decorative wooden panels to either side and shelving over. With single and double radiators, ceiling downlighters and a uPVC sealed unit double glazed bay window with views to open countryside. Wood effect laminate flooring throughout and recessed shelving.
Bedroom Three - 2.36m x 1.78m (7'9" x 5'10") - With wood effect laminate flooring throughout, single radiator and uPVC sealed unit double glazed window to side. Recessed hanging space.
First Floor -
Landing - 1.75m x 1.07m (5'9" x 3'6") - Built in storage cupboard and uPVC sealed unit double glazed window to side.
Bedroom One - 4.45m (into bay) x 3.73m (14'7" (into bay) x 12'3" - With double radiator and uPVC sealed unit double glazed bay window with panoramic views to the countryside.
Bedroom Two - 4.17m x 3.48m (13'8 x 11'5") - With double radiator, uPVC sealed unit double glazed window to rear and loft access.
Bathroom - 2.44m x 1.70m (8'0" x 5'7") - Part tiled and fitted with an excellent quality suite comprising a panelled bath with shower over and shower screen, vanity wash hand basin with storage below and low level W.C. With heated towel rail and frosted uPVC sealed unit double glazed window.
Outside - To the front of the property there is a good sized flagged seating area with flower bed with mature shrubs, bushes and flowers etc. With steps leading to the side of the property up to a gravelled and artificial lawned seating and garden area.
Parking - Just past the property on the right hand side there is a turning in where there are two allocated off road parking spaces.
Directions - From our Buxton office turn right and bear left at the roundabout. Follow the road around into Manchester Road and continue along this road for a while leaving Buxton. After a short while No.62 can be seen on the right hand side.
Ground Floor -
Entrance Hall - 4.65mx 1.65m (15'3"x 5'5") - With wood effect laminate flooring throughout, double radiator, frosted uPVC front entrance door and stairs to first floor.
Dining/Kitchen - 3.45m x 3.40m (11'4" x 11'2") - Fitted with an excellent quality range of base and eye level units and working surfaces, incorporating one and a half bowl single drainer sink unit with splashbacks. With integrated oven with four ring induction hob and stainless steel extractor over, integrated dishwasher, integrated washing machine. With space for fridge/freezer, double radiator, built in storage cupboard and two uPVC sealed unit double glazed windows to outside. Cupboard housing a wall mounted Alpha combination central heating and hot water boiler.
Lounge - 5.18m x 3.68m (17'0" x 12'1") - With a feature brick fireplace surround and hearth, with decorative wooden panels to either side and shelving over. With single and double radiators, ceiling downlighters and a uPVC sealed unit double glazed bay window with views to open countryside. Wood effect laminate flooring throughout and recessed shelving.
Bedroom Three - 2.36m x 1.78m (7'9" x 5'10") - With wood effect laminate flooring throughout, single radiator and uPVC sealed unit double glazed window to side. Recessed hanging space.
First Floor -
Landing - 1.75m x 1.07m (5'9" x 3'6") - Built in storage cupboard and uPVC sealed unit double glazed window to side.
Bedroom One - 4.45m (into bay) x 3.73m (14'7" (into bay) x 12'3" - With double radiator and uPVC sealed unit double glazed bay window with panoramic views to the countryside.
Bedroom Two - 4.17m x 3.48m (13'8 x 11'5") - With double radiator, uPVC sealed unit double glazed window to rear and loft access.
Bathroom - 2.44m x 1.70m (8'0" x 5'7") - Part tiled and fitted with an excellent quality suite comprising a panelled bath with shower over and shower screen, vanity wash hand basin with storage below and low level W.C. With heated towel rail and frosted uPVC sealed unit double glazed window.
Outside - To the front of the property there is a good sized flagged seating area with flower bed with mature shrubs, bushes and flowers etc. With steps leading to the side of the property up to a gravelled and artificial lawned seating and garden area.
Parking - Just past the property on the right hand side there is a turning in where there are two allocated off road parking spaces.
