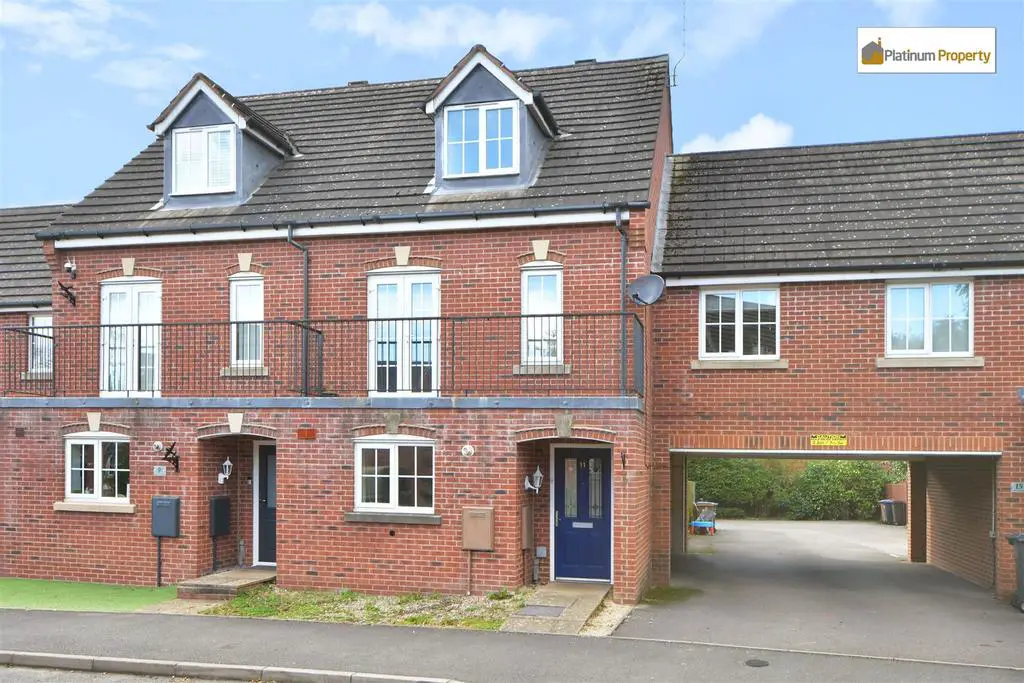
House For Sale £210,000
*NO VENDOR CHAIN*Spacious, Modern Town House, with generously proportioned accommodation over THREE FLOORS, comprising of ENTRANCE HALL, KITCHEN, with a range of fitted wall, base & drawer units, integrated electric oven, integrated gas hob, extractor over, LOUNGE/DINER, with French doors leading out to the rear garden, & WC with white suite to the Ground Floor, with TWO DOUBLE BEDROOMS (one with JULIET BALCONY) & BATHROOM, having white suite and benefiting BATH & SEPARATE SHOWER, to the First Floor. Situated on the Second floor is the large BEDROOM SUITE with DRESSING ROOM & EN-SUITE SHOWER ROOM, with white suite. Externally there is an enclosed Rear Garden with Patio & Lawn, pedestrian gate leading to the Garage & Parking. The sought after Village of Blythe Bridge has lots of amenities, its own Railway Station, highly regarded Schools & Doctors Surgery, excellent access for commuter links and bus routes. Forsbrook Village is close by with the Market Town of Cheadle being a short drive away along with Meir Park facilities.*MUST BE VIEWED*
Entrance Hall - 3.33m x 2.04m (10'11" x 6'8") -
Kitchen - 3.19m x 2.81m (10'5" x 9'2") -
Lounge/Diner - 5.23m x 4.44m (17'1" x 14'6") -
Wc - 2.30m x 1.07m (7'6" x 3'6") -
First Floor Accommodation -
Stairs & Landing - 2.83m x 1.87m (9'3" x 6'1") -
Bedroom Two - 4.44m x 3.33m (14'6" x 10'11") -
Bedroom Three - 4.44m x 2.45m (14'6" x 8'0") -
Bathroom - 2.49m x 1.96m (8'2" x 6'5") -
Second Floor Accommodation -
Stairs & Landing - 1.79m x 0.89m (5'10" x 2'11") -
Bedroom One - 4.44m x 3.73m (14'6" x 12'2") -
Dressing Room - 3.33m x 2.55m (10'11" x 8'4") -
En-Suite Shower Room - 2.80m x 2.29m (9'2" x 7'6") -
Garage -
Exterior -
Entrance Hall - 3.33m x 2.04m (10'11" x 6'8") -
Kitchen - 3.19m x 2.81m (10'5" x 9'2") -
Lounge/Diner - 5.23m x 4.44m (17'1" x 14'6") -
Wc - 2.30m x 1.07m (7'6" x 3'6") -
First Floor Accommodation -
Stairs & Landing - 2.83m x 1.87m (9'3" x 6'1") -
Bedroom Two - 4.44m x 3.33m (14'6" x 10'11") -
Bedroom Three - 4.44m x 2.45m (14'6" x 8'0") -
Bathroom - 2.49m x 1.96m (8'2" x 6'5") -
Second Floor Accommodation -
Stairs & Landing - 1.79m x 0.89m (5'10" x 2'11") -
Bedroom One - 4.44m x 3.73m (14'6" x 12'2") -
Dressing Room - 3.33m x 2.55m (10'11" x 8'4") -
En-Suite Shower Room - 2.80m x 2.29m (9'2" x 7'6") -
Garage -
Exterior -