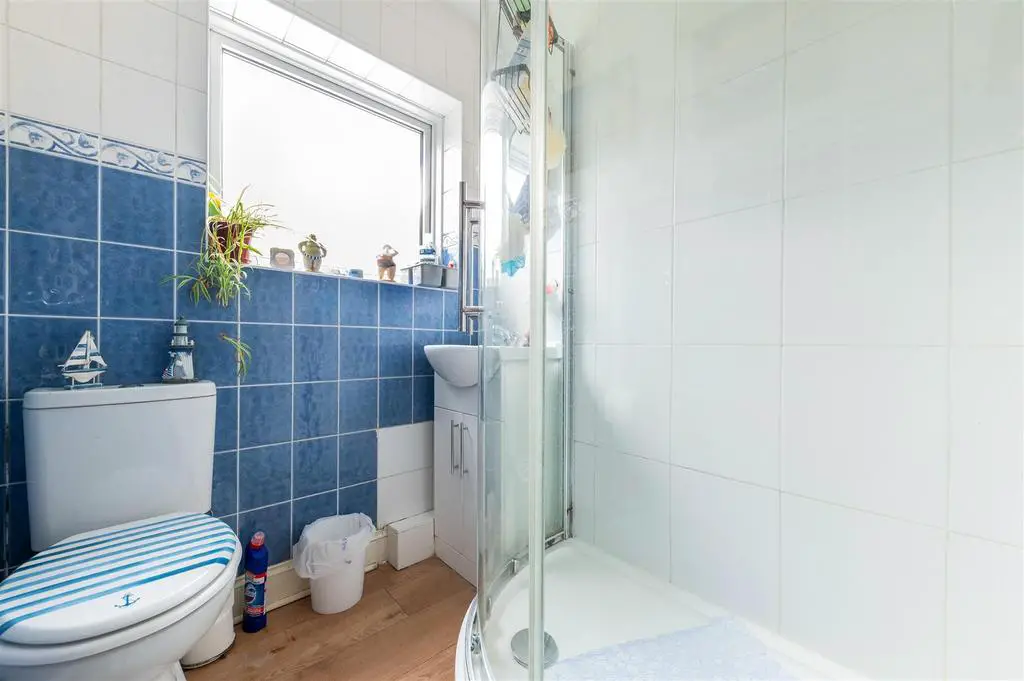
House For Sale £340,000
This two bedroom terraced cottage boasts driveway parking for two cars and a rear garden measuring in excess of 100ft long, and is located in the popular Dynes Road area of Kemsing within walking distance of the local parade of shops (0.2 miles) as well as the well used cut through to Otford mainline station with its excellent links to both London Victoria as well as London Bridge / Charing Cross. A wider array of all shopping, social and leisure facilities can be found in the neighbouring town of Sevenoaks, including beautiful Knole Park and House.
The property is considered to be well looked after and comprises an entrance hall, sitting room with feature fireplace, recently refurbished full width kitchen, conservatory addition, two first floor bedrooms and the shower room. Additional benefits include the driveway to the front and the lengthy rear garden. Available with NO ONWARD CHAIN, your internal viewing comes highly recommended to fully appreciate all this comprehensive terraced home has to offer.
Entrance Hall - Double glazed front entrance door, radiator, fitted carpet, stairs to first floor landing and door to sitting room.
Sitting Room - Double glazed window to front, radiator, coved ceiling, wood laminate flooring, TV aerial lead, capped gas point and ornate period fireplace with tiled hearth as the focal point for the room. Door providing access to the kitchen.
Kitchen - Modern fitted kitchen boasts an extensive series of matching wall and base units set with contrasting work surfaces incorporating stainless steel sin unit and drainer. Integrated appliances include double oven with four ring hob, fridge over freezer and plumbing for washing machine. Twin double glazed windows to rear accompanying double glazed door providing access into the conservatory, attractively tiled wood effect flooring, localised wall tiling and under unit lighting. Wall mounted boiler concealed behind matching unit front.
Conservatory - Double glazed panels set on a low level brick base to three sides, vaulted ceiling with ceiling fan, laminate wood flooring and double glazed French doors to rear providing direct access to the garden.
First Floor Landing - Fitted carpet and doors off to all rooms.
Bedroom One - Spacious double bedroom with two double glazed windows to front, radiator, coved ceiling, fitted carpet and ceiling fan / light combination.
Bedroom Two - Single bedroom with double glazed window to rear providing delightful garden aspect, radiator, coved ceiling and fitted carpet.
Shower Room - Opaque double glazed window to rear, radiator, laminate wood flooring, fully tiled walls, suite comprising full size step in shower cubicle, close coupled WC and wash basin with integrated storage unit beneath.
Parking - Driveway parking to the front enough for 2 cars (nose-to-tail)
Garden - Set within a neatly fenced perimeter, the lengthy rear garden is a genuine feature of the property. there is an initial extensive paved patio terrace which provides an ideal space for sitting out and entertaining. The mid section of the garden has a large timber storage shed, while the rear section beyond is predominately laid to lawn with allotment area.
Additional Information - Property is Freehold
Council Tax Band C
The property is considered to be well looked after and comprises an entrance hall, sitting room with feature fireplace, recently refurbished full width kitchen, conservatory addition, two first floor bedrooms and the shower room. Additional benefits include the driveway to the front and the lengthy rear garden. Available with NO ONWARD CHAIN, your internal viewing comes highly recommended to fully appreciate all this comprehensive terraced home has to offer.
Entrance Hall - Double glazed front entrance door, radiator, fitted carpet, stairs to first floor landing and door to sitting room.
Sitting Room - Double glazed window to front, radiator, coved ceiling, wood laminate flooring, TV aerial lead, capped gas point and ornate period fireplace with tiled hearth as the focal point for the room. Door providing access to the kitchen.
Kitchen - Modern fitted kitchen boasts an extensive series of matching wall and base units set with contrasting work surfaces incorporating stainless steel sin unit and drainer. Integrated appliances include double oven with four ring hob, fridge over freezer and plumbing for washing machine. Twin double glazed windows to rear accompanying double glazed door providing access into the conservatory, attractively tiled wood effect flooring, localised wall tiling and under unit lighting. Wall mounted boiler concealed behind matching unit front.
Conservatory - Double glazed panels set on a low level brick base to three sides, vaulted ceiling with ceiling fan, laminate wood flooring and double glazed French doors to rear providing direct access to the garden.
First Floor Landing - Fitted carpet and doors off to all rooms.
Bedroom One - Spacious double bedroom with two double glazed windows to front, radiator, coved ceiling, fitted carpet and ceiling fan / light combination.
Bedroom Two - Single bedroom with double glazed window to rear providing delightful garden aspect, radiator, coved ceiling and fitted carpet.
Shower Room - Opaque double glazed window to rear, radiator, laminate wood flooring, fully tiled walls, suite comprising full size step in shower cubicle, close coupled WC and wash basin with integrated storage unit beneath.
Parking - Driveway parking to the front enough for 2 cars (nose-to-tail)
Garden - Set within a neatly fenced perimeter, the lengthy rear garden is a genuine feature of the property. there is an initial extensive paved patio terrace which provides an ideal space for sitting out and entertaining. The mid section of the garden has a large timber storage shed, while the rear section beyond is predominately laid to lawn with allotment area.
Additional Information - Property is Freehold
Council Tax Band C