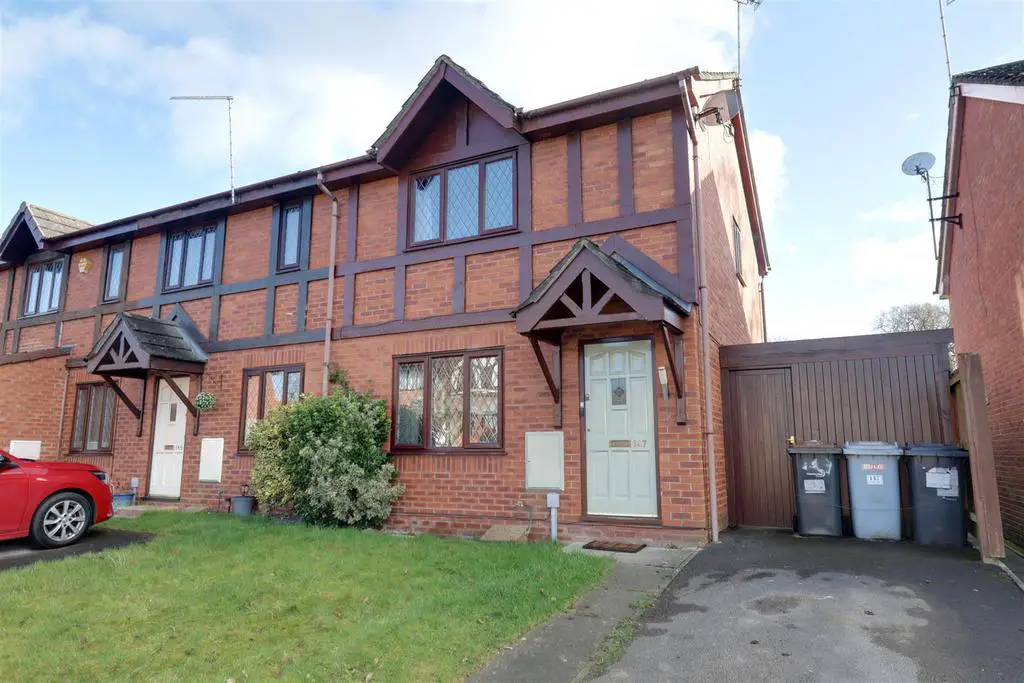
House For Sale £185,000
We are delighted to bring to the market this modern end mews home and are sure that it will receive lots of interest as it is set within the ever popular Field Lane development. This area is not only highly sought after and located on the very outskirts of the town, it is also close to popular woodland trails and walks proving ideal for ramblers and dog walkers, or indeed anyone wishing to enjoy an evening stroll. The property has gas central heating and is tastefully presented throughout making it ideal for a wide variety of needs from first time buyers to investors. This home is well planned to create the best use of all available space to include a spacious lounge with open plan dining room, a fitted kitchen, a recently installed conservatory, three bedrooms, the master benefitting from an ensuite and a bathroom which completes the accommodation. Externally there is a garden to the front with off road parking. The rear has been landscaped for ease of maintenance being flagged to provide an ideal area for sitting out during the summer months, you can either relax and wind down or simply watch the children play within the secure confines of the garden.
Entrance Hall -
Living Room - 4.04m x 3.76m (13'3" x 12'4") - Front aspect window. Radiator. Under stair storage cupboard.
Kitchen - 2.9m x 2.29m (9'6" x 7'6") - Having a range of Shaker style floor and drawer cupboards with worktops services over, an inset stainless steel sink with a mixer tap, a built in electric oven with a gas hob and a contemporary stainless steel chimney extractor fitted above, plumbing and space for a washing machine, matching wall storage cupboards, a central heating radiator, a wall mounted gas fired Worcester boiler providing central heating and hot water and a ceramic tiled floor.
Dining Room - 2.77m x 2.44m (9'1" x 8'0") - Sliding doors to the conservatory.
Conservatory - 3.2m x 2.67m (10'5" x 8'9") - Fitted in 2020, the conservatory has double glazed windows and french doors to the garden.
Landing -
Bedroom One - 3.76m x 2.57m (12'4" x 8'5") - Front aspect window. Radiator. Access to ensuite
Ensuite - Shower. Vanity basin.
Bedroom Two - 2.9m x 2.36m (9'6" x 7'8") - Rear aspect window. Radiator.
Bedroom Three - 2.36m x 2.1m (7'8" x 6'10") - Rear aspect window. Radiator.
Bathroom - Fitted with a contemporary white suite comprising a panel bath with a mixer tap, a vanity hand basin and a pedestal toilet, chrome towel rail radiator, a fixed wall mirror and a ceramic tiled floor.
Externally - Having a flagged patio with an adjoining lawn and childs play area. To the front is a lawn and driveway parking.
Tenure - We understand from the vendor that the property is freehold. We would however recommend that your solicitor check the tenure prior to exchange of contracts.
Need To Sell? - For a FREE valuation please call or e-mail and we will be happy to assist.
Entrance Hall -
Living Room - 4.04m x 3.76m (13'3" x 12'4") - Front aspect window. Radiator. Under stair storage cupboard.
Kitchen - 2.9m x 2.29m (9'6" x 7'6") - Having a range of Shaker style floor and drawer cupboards with worktops services over, an inset stainless steel sink with a mixer tap, a built in electric oven with a gas hob and a contemporary stainless steel chimney extractor fitted above, plumbing and space for a washing machine, matching wall storage cupboards, a central heating radiator, a wall mounted gas fired Worcester boiler providing central heating and hot water and a ceramic tiled floor.
Dining Room - 2.77m x 2.44m (9'1" x 8'0") - Sliding doors to the conservatory.
Conservatory - 3.2m x 2.67m (10'5" x 8'9") - Fitted in 2020, the conservatory has double glazed windows and french doors to the garden.
Landing -
Bedroom One - 3.76m x 2.57m (12'4" x 8'5") - Front aspect window. Radiator. Access to ensuite
Ensuite - Shower. Vanity basin.
Bedroom Two - 2.9m x 2.36m (9'6" x 7'8") - Rear aspect window. Radiator.
Bedroom Three - 2.36m x 2.1m (7'8" x 6'10") - Rear aspect window. Radiator.
Bathroom - Fitted with a contemporary white suite comprising a panel bath with a mixer tap, a vanity hand basin and a pedestal toilet, chrome towel rail radiator, a fixed wall mirror and a ceramic tiled floor.
Externally - Having a flagged patio with an adjoining lawn and childs play area. To the front is a lawn and driveway parking.
Tenure - We understand from the vendor that the property is freehold. We would however recommend that your solicitor check the tenure prior to exchange of contracts.
Need To Sell? - For a FREE valuation please call or e-mail and we will be happy to assist.