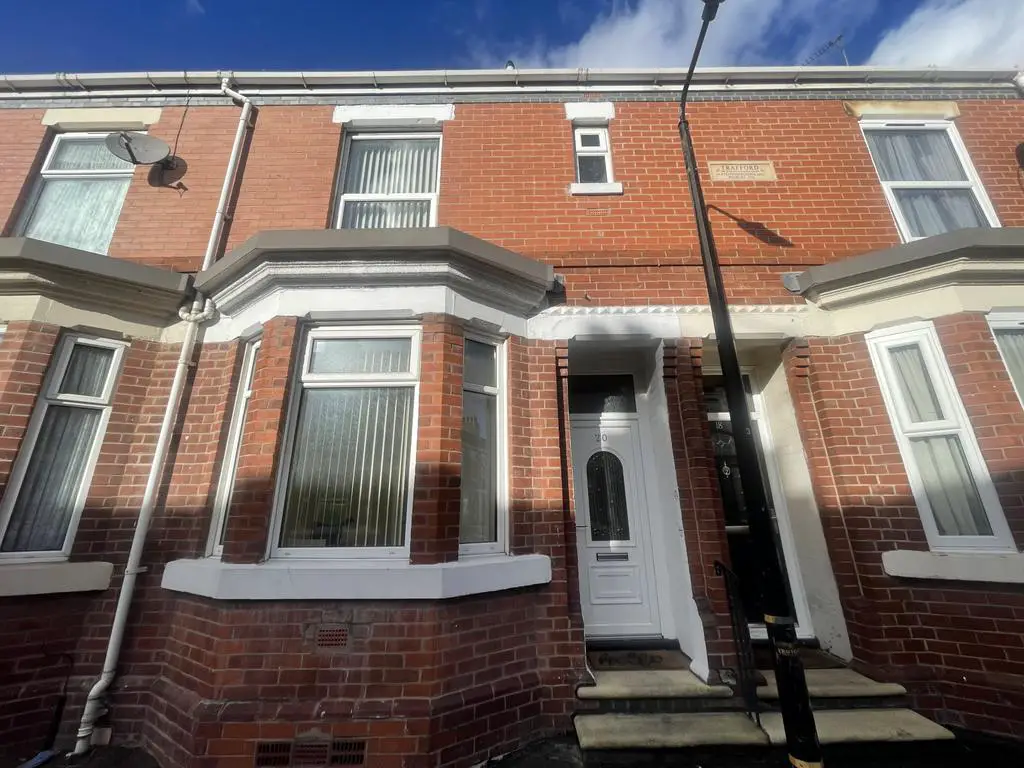
House For Sale £230,000
The property boasts two spacious reception rooms, providing versatile living spaces for entertaining guests, relaxing with family, or setting up a home office. Large windows allow natural light to flood the rooms, creating a bright and airy ambiance.
The kitchen is functional with ample storage space. It is a perfect place to prepare delicious meals for your loved ones. Also you'll find a convenient cellar, offering additional storage options or the potential for a wine cellar or hobby room.
Upstairs, the three bedrooms are generously sized, each offering a peaceful retreat at the end of the day. The neutral colour palette and well-placed windows enhance the feeling of space and tranquillity. The property's layout ensures privacy and comfort for all occupants.
One of the standout features of this property is its excellent transport links to the city centre. Whether you prefer to drive or use public transportation, you'll find convenient options nearby, making your daily commute a breeze. The proximity to major roads, bus stops, and tram stations ensures that you can easily access all the amenities and attractions the city has to offer.
Step outside into the private courtyard at the back of the property, providing a secluded outdoor space to unwind, enjoy a morning coffee, or entertain guests. This charming area is perfect for those who appreciate a bit of greenery and privacy in an urban setting.
In summary, this three-bedroom property in Old Trafford is a delightful combination of modern living, convenient location, and charming outdoor space. With its excellent transport links and thoughtful design, it offers a comfortable and stylish home for those looking to enjoy the best of city living.
Council Tax A
Utilities Eon
Freehold
EPC- F
* Disclaimer * (While every effort has been made to ensure the accuracy and completeness of the information, Trading Places and the seller makes no representations or warranties of any kind, express or implied, about the completeness, accuracy, reliability or suitability of the information contained in this advertisement for any purpose and any reliance you place on such information is strictly at your own risk. All information should be confirmed by your Legal representative) *
Property additional info
Entrance:
Laminate floor. Wall-mounted radiator. UPVC door. Coving
Reception Room 1: 3.12m x 3.27m
Carpet. Wall-mounted radiator. Double-glazed window. Coving. Opening to Reception Room 2.
Reception Room 2: 3.37m x 4.16m
Carpet. Double-glazed window. Cellar door. Wall-mounted radiator.
Kitchen: 3.54m x 2.22m
Laminate floor. Double-glazed window at the side and rear. Wooden door to courtyard. Wall and base units. Stainless steel sink. Space for all appliances.
Cellar: 3.70m x 4.29m
Landing:
Carpet. Storage. Loft access
Bedroom 1: 3.69m x 2.70m
Carpet. Doble-glazed window, Wall-mounted radiator
Bedroom 2: 3.13m x 2.70m
Double-glazed window. Wall-mounted radiator. Carpet.
Bedroom 3: 3.51m x 2.22m
Carpet. Wall-mounted radiator. Double-glazed window.
Bathroom: 1.45m x 2.18m
Vinyl flooring. Double-glazed frosted window. Tiled walls. Rectangle shower cubicle. Electric shower. Toilet. Pedestal sink. Towel radiator.
Houses For Sale Vernon Street
Houses For Sale Gladys Street
Houses For Sale Prestage Street
Houses For Sale Lango Street
Houses For Sale Myrtle Street
Houses For Sale Fir Street
Houses For Sale Blackburn Street
Houses For Sale Howarth Street
Houses For Sale Woodliffe Street
Houses For Sale Belmont Street
Houses For Sale Ayres Road
Houses For Sale Milner Street
Houses For Sale Gordon Street
Houses For Sale Beever Street
Houses For Sale Cross Street
Houses For Sale Darnley Street
Houses For Sale Worthington Street
Houses For Sale Pemberton Street
Houses For Sale Langshaw Street
Houses For Sale Alphonsus Street
Houses For Sale Powell Street
