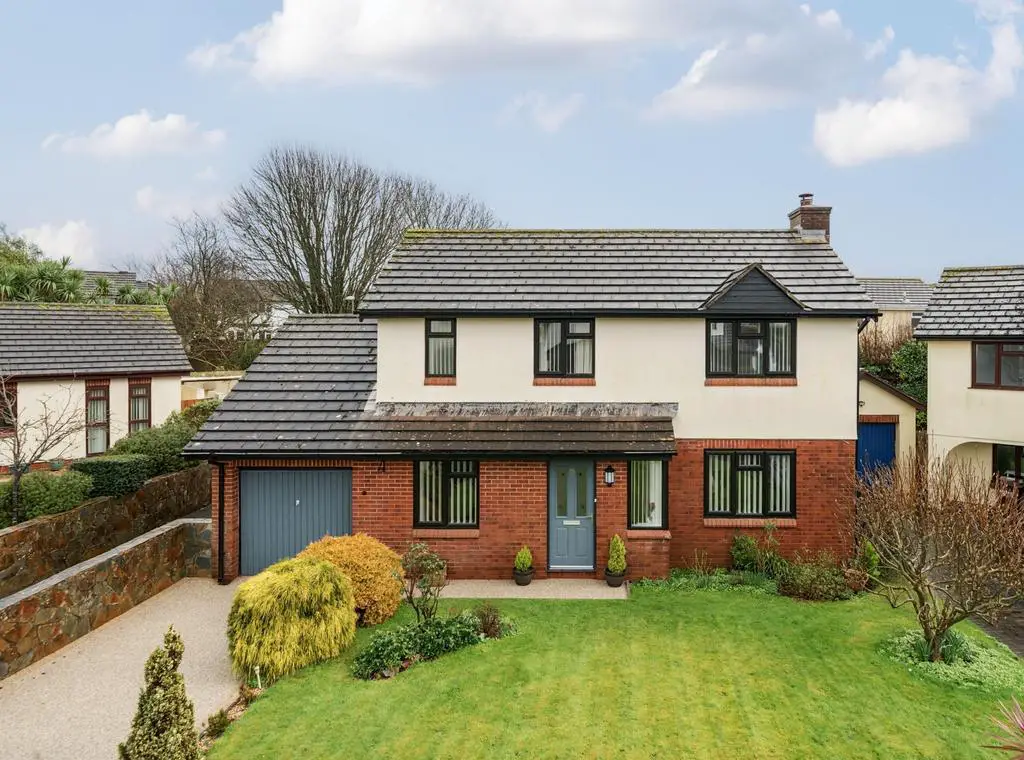
House For Sale £475,000
GUIDE PRICE £475,000 - £500,000
Upon approaching the property, you are immediately struck by the meticulously kept front garden, which is adorned with mature shrubs, dainty trees and plants. With an elegant resin driveway alongside, the lawn dazzles brightly across the front of the property. The driveway is at the left of the property and leads to an up-and-over garage door, and the front door is located at the centre of the house.
As you enter the home, you will find the stairs to the right, entrance to the living area just beyond, and the dining area to your left. The kitchen and a WC and basin are situated before you.
The living area is beautifully decorated in a delicate pastel blue, with luxurious grey carpet. A stunning red-brick fireplace provides a focal point in the room, which is adorned with an ornate stone surround and an impressive wooden mantelpiece. The living area leads into a bright and useful conservatory at the rear of the property, providing plenty of space for entertaining friends or family. The hexagonal shape provides panoramic views of the garden, and the light sandy coloured tiles give a hint of the Mediterranean to the space.
The dining area is tastefully decorated, also benefiting from a luxurious pale green carpet and pastel walls. Whilst this space makes an ideal dining area, it could also be the perfect space for a snug, study or hobby room.
The rear of the property is all about the kitchen – a striking, modern, beautiful space. Grey gloss cupboards provide ample storage along the base units, the wall units are in the same gloss style but a lighter grey, providing a stunning contrast. The units are brought together with an attractive, white worktop, and complemented with dark floor tiles. A mid-height double oven makes cooking a breeze, and the electric induction hob is not only simple to use, but makes cleaning that much easier. The kitchen area continues into a useful and spacious utility area and extension to the kitchen, which benefits from further light grey gloss cupboard fronts. Here you will find an integrated fridge-freezer and larder, leaving a sleek and seamless impression. From here you can access the garden, and there is a door leading into the garage.
Upstairs, you will find a good-sized bathroom with sleek neutral tiling, an enclosed WC and basin unit with a contemporary drawer unit. The bath benefits from a shower above, and the room is completed with a superb mirror which fills half of the adjacent wall.
There are four bedrooms which each boast built-in wardrobes. Two of these bedrooms would be ideal children's bedrooms or a study. There are two further good-sized bedrooms, one of which offers a spacious en suite shower room, benefiting from an enclosed large shower cubicle.
The garden continues the quality resin finish from the front of the property for the patio area, which leads up to a beautifully maintained lawn with bordered bedding via three small steps. The garden is fully enclosed with mature trees and shrubs at the rear, and a stone wall along one side. Beyond the lawned area you will find a raised corner patio, which is perfect for sunbathing or enjoying a summer barbecue.
