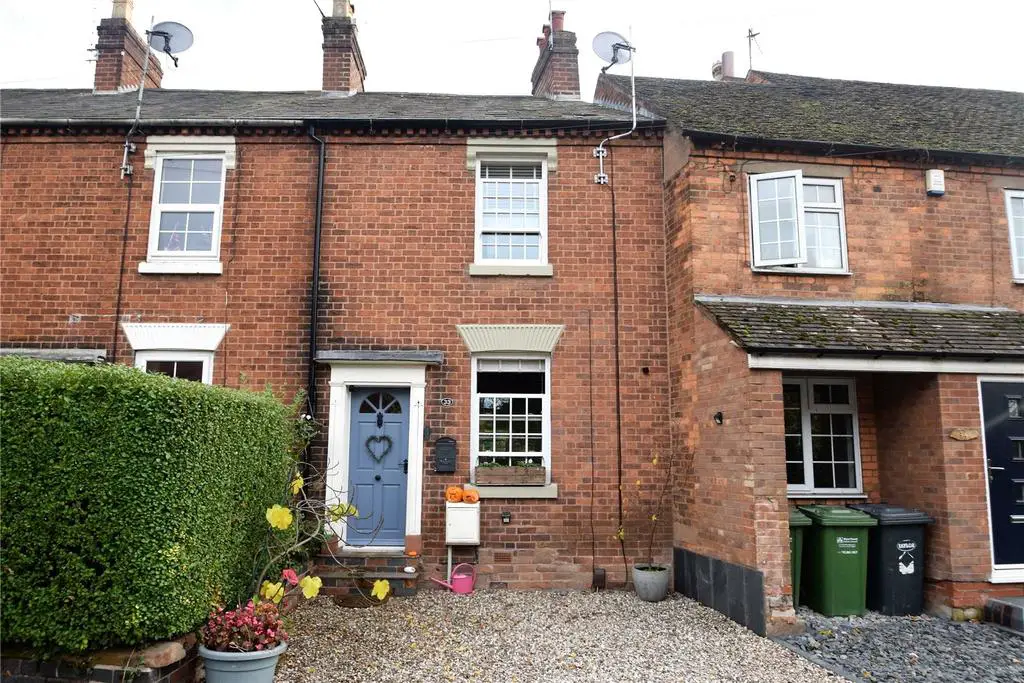
House For Sale £200,000
Accommodation
Approaching the property is gravelled driveway leading to steps up to the front door, you immediately enter the spacious open plan lounge/diner which comprises double glazed sash window to the front aspect, stairs to first floor landing and doors off to inner hallway and cellar.
The inner hall leads to the remaining ground floor accommodation, including the kitchen which comprises a range of wall and base units with built in breakfast bar, integral oven, ceramic hob with extractor above, and stainless steel sink, space for fridge freezer double glazed window to the rear and doorway allowing access to the rear garden.
The shower room comprises a corner shower unit, low level WC and wash hand basin.
To the first floor are two bedrooms with the master having a double glazed sash window to the front aspect and ample space for bedroom furniture, the second bedroom has a double glazed window to the rear with a built in cupboard.
To the second floor is the attic room providing further bedroom space with a large skylight.
To the rear of the property is an enclosed, south-facing garden which the current vendors have landscaped offering a patio area ideal for a barbecue with a covered area at the rear which would make an ideal place to sit and relax on an evening.
To the front of the property is an immaculately gravelled driveway providing off road parking.
Directions
For satnav use DY10 1RN
Approaching the property is gravelled driveway leading to steps up to the front door, you immediately enter the spacious open plan lounge/diner which comprises double glazed sash window to the front aspect, stairs to first floor landing and doors off to inner hallway and cellar.
The inner hall leads to the remaining ground floor accommodation, including the kitchen which comprises a range of wall and base units with built in breakfast bar, integral oven, ceramic hob with extractor above, and stainless steel sink, space for fridge freezer double glazed window to the rear and doorway allowing access to the rear garden.
The shower room comprises a corner shower unit, low level WC and wash hand basin.
To the first floor are two bedrooms with the master having a double glazed sash window to the front aspect and ample space for bedroom furniture, the second bedroom has a double glazed window to the rear with a built in cupboard.
To the second floor is the attic room providing further bedroom space with a large skylight.
To the rear of the property is an enclosed, south-facing garden which the current vendors have landscaped offering a patio area ideal for a barbecue with a covered area at the rear which would make an ideal place to sit and relax on an evening.
To the front of the property is an immaculately gravelled driveway providing off road parking.
Directions
For satnav use DY10 1RN