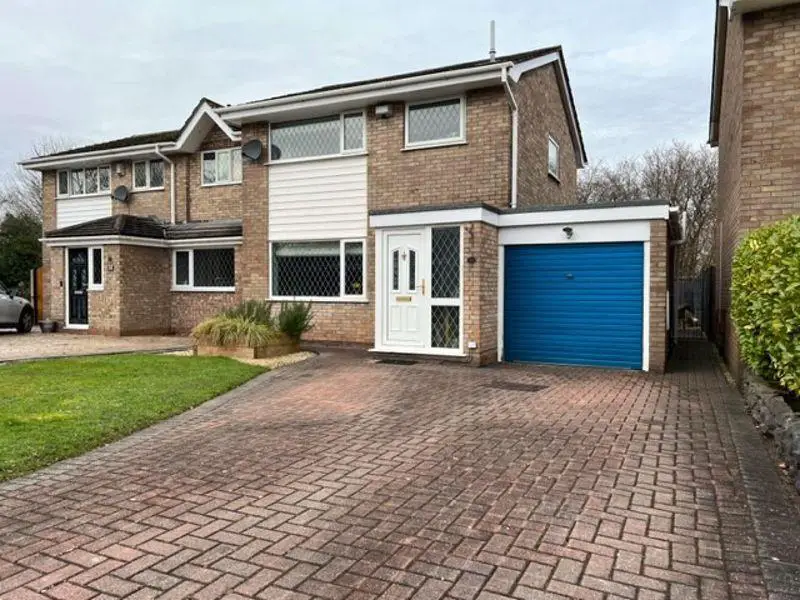
House For Sale £325,000
A stunning extended detached family home set in the most sought after location of Penwortham. This immaculate home offers luxurious living throughout, having a spacious lounge room, amazing well designed breakfast kitchen with a great selection of integrated appliances and a fabulous orangery, that offers lots of space for further sitting area and formal dining, creating a very useful family room. There is a very generous utility and boot room, and integral garage. There are three bedrooms and bathroom to the first floor. The property is stylishly presented decoration wise and filled with quality fittings. There are gardens to the front and driveway parking, approaching the garage. To the rear the garden is wonderful being sunny, private and extremely well designed, perfect for alfresco dining or outdoor entertaining. There is gas central heating and uPVC double glazing. To fully appreciate the size, presentation, location and setting of this lovely home viewing is essential.
Entrance Hall
With a lovely uPVC double glazed front door, quality laminate flooring, stylish internal doors and stairs to first floor.
Lounge - 14' 0'' x 12' 3'' (4.26m x 3.73m)
With a uPVC double glazed window to the front, ceiling light, T.V. point, radiator and door to family room.
Family Kitchen - 17' 3'' x 8' 9'' (5.25m x 2.66m)
With an extensive range of wall, drawer and base units with contrasting working surfaces, retracting rising tap integrated oven and microwave, induction hob, integrated fridge freezer and dishwasher, under floor heating and opens to orangery/family room.Door to utility room
Orangery - 14' 6'' x 12' 0'' (4.42m x 3.65m)
A fabulous addition to this beautiful home with under floor heating, room for further sitting area and family dining ,lots of natural light and overlooks the sunny private rear garden., with large sliding uPVC double glazed doors opening onto to the rear patio.
Utility room - 7' 4'' x 7' 1'' (2.23m x 2.16m)
A great size with working surface, plumbed for washer and space for dryer, window and uPVC double glazed door to the rear, access to garage.
First Floor Landing
With uPVC double glazed window to the side, ceiling light and doors off.
Bedroom One - 10' 9'' x 10' 7'' (3.27m x 3.22m)
With uPVC double glazed window to the front, ceiling light and radiator.
Bedroom Two - 10' 7'' x 10' 6'' (3.22m x 3.20m)
With uPVC double glazed window to the rear, ceiling light and radiator
Bedroom Three - 6' 8'' x 6' 6'' (2.03m x 1.98m)
Currently used as a dressing room, with uPVC double glazed window to the rear, ceiling light point and radiator.
Bathroom
With a three piece suite comprising low suite W.C. pedestal wash hand basin, panelled bath with electric shower over, radiator, opaque uPVC double glazed window to the front.
Outside
Driveway parking on approach to the integral garage and open plan front lawn.
Rear Garden
A lovely garden with paved and decked patio areas, stylish railway sleeper effect raised flower bed features and central lawn, of a sunny and private aspect.
Garage - 16' 5'' x 8' 0'' (5.00m x 2.44m)
With an up and over door, power and light.
Council Tax Band: C
Tenure: Freehold