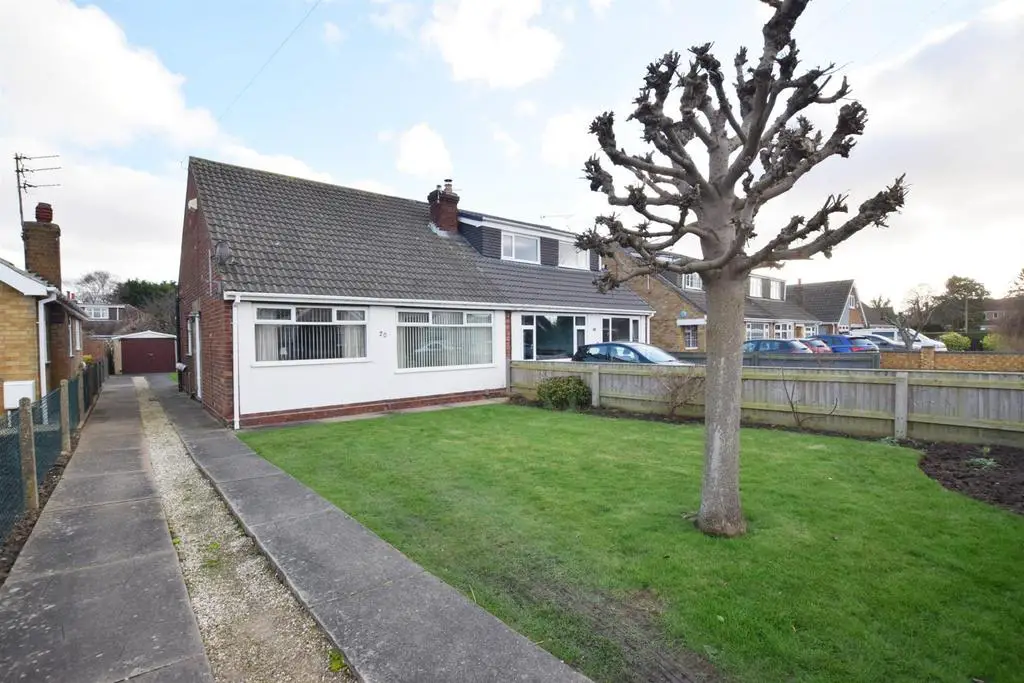
House For Sale £155,000
Located within this cul de sac off Church Avenue in the sought after village Humberston having a wealth of amenities including shops, schools and public houses is this TWO BEDROOM semi detached bungalow. The accommodation requires a scheme of modernisation and comprises :- entrance porch, hall, lounge, dining kitchen, utility / garden room, two bedrooms and shower room. Gas central heating system and part double glazing. Good sized rear garden. Drive and garage. Offered with NO FORWARD CHAIN early viewing is highly recommended.
Measurements - All measurements are approximate.
Accommodation - .
Entrance Porch - Double timber part glazed doors lead into the porch, an additional door leads into the hall.
Hall - Coving to the ceiling. Fitted airing cupboard housing the hot water cylinder. Fitted meter cupboard. Radiator.
Lounge - 4.88m x 3.60m (16'0" x 11'9") - Featuring a tiled fire surround housing the living flame effect gas fire. Coving to the textured ceiling. Radiator. Double glazed window to the front.
Lounge - Additional photo
Dining Kitchen - 4.82m x 2.65m (15'9" x 8'8") - Fitted with wall and base units with round edge work surface with stainless steel with hot and cold taps. Ceramic tiled splash backs. Electric cooker point with extractor unit over. Radiator. Wood to the rear, multi paneled glazed door to the utility.
Dining Kitchen - Additional photo
Utility/ Garden Room - 2.66m x 1.80m (8'8" x 5'10") - Having single glazed windows, multi paneled glazed door to the side. Plumbing for a washing machine. Gas central heating boiler concealed within a cupboard.
Bedroom 1 - 3.65m x 2.79m (11'11" x 9'1") - Fitted wardrobes with central vanity area having a mirror. Double glazed window to the rear. Radiator. Textured ceiling.
Bedroom 1 - Additional photo
Bedroom 2 - 3.31m x 2.71m (10'10" x 8'10") - Fitted with triple wardrobe. Double glazed window to the front, radiator.
Bedroom 2 - Additional photo
Shower Room - 2.15m x 1.63m (7'0" x 5'4") - Fitted with a shower cubicle having an electric shower, pedestal wash hand basin and low flush w/c. Fully tiled walls. Radiator. Double glazed window to the side.
Outside -
Gardens - The good sized front garden stands behind a brick wall being grassed with ornamental plants, shrubs and established tree. A generous concrete driveway provides off street parking and leads to the garage. The generous rear garden has been mainly laid to lawn with singular tree, small concrete patio area accessed from the utility / garden room. Boundaroes are fenced. Summer house.
Garage - A sectional garage with double timber doors.
Tenure - Freehold - We are informed by the seller that the tenure of this property is Freehold. Confirmation / verification has been requested. Please consult us for further details.
Council Tax Band - Council Tax Band B
Viewing Arrangements - Please contact Joy Walker Estate Agents on[use Contact Agent Button] to arrange a viewing on this property.
Opening Times - Monday - Friday 9.00 am to 5.15 pm. Saturday 9.00 am to 1.00 pm
Measurements - All measurements are approximate.
Accommodation - .
Entrance Porch - Double timber part glazed doors lead into the porch, an additional door leads into the hall.
Hall - Coving to the ceiling. Fitted airing cupboard housing the hot water cylinder. Fitted meter cupboard. Radiator.
Lounge - 4.88m x 3.60m (16'0" x 11'9") - Featuring a tiled fire surround housing the living flame effect gas fire. Coving to the textured ceiling. Radiator. Double glazed window to the front.
Lounge - Additional photo
Dining Kitchen - 4.82m x 2.65m (15'9" x 8'8") - Fitted with wall and base units with round edge work surface with stainless steel with hot and cold taps. Ceramic tiled splash backs. Electric cooker point with extractor unit over. Radiator. Wood to the rear, multi paneled glazed door to the utility.
Dining Kitchen - Additional photo
Utility/ Garden Room - 2.66m x 1.80m (8'8" x 5'10") - Having single glazed windows, multi paneled glazed door to the side. Plumbing for a washing machine. Gas central heating boiler concealed within a cupboard.
Bedroom 1 - 3.65m x 2.79m (11'11" x 9'1") - Fitted wardrobes with central vanity area having a mirror. Double glazed window to the rear. Radiator. Textured ceiling.
Bedroom 1 - Additional photo
Bedroom 2 - 3.31m x 2.71m (10'10" x 8'10") - Fitted with triple wardrobe. Double glazed window to the front, radiator.
Bedroom 2 - Additional photo
Shower Room - 2.15m x 1.63m (7'0" x 5'4") - Fitted with a shower cubicle having an electric shower, pedestal wash hand basin and low flush w/c. Fully tiled walls. Radiator. Double glazed window to the side.
Outside -
Gardens - The good sized front garden stands behind a brick wall being grassed with ornamental plants, shrubs and established tree. A generous concrete driveway provides off street parking and leads to the garage. The generous rear garden has been mainly laid to lawn with singular tree, small concrete patio area accessed from the utility / garden room. Boundaroes are fenced. Summer house.
Garage - A sectional garage with double timber doors.
Tenure - Freehold - We are informed by the seller that the tenure of this property is Freehold. Confirmation / verification has been requested. Please consult us for further details.
Council Tax Band - Council Tax Band B
Viewing Arrangements - Please contact Joy Walker Estate Agents on[use Contact Agent Button] to arrange a viewing on this property.
Opening Times - Monday - Friday 9.00 am to 5.15 pm. Saturday 9.00 am to 1.00 pm