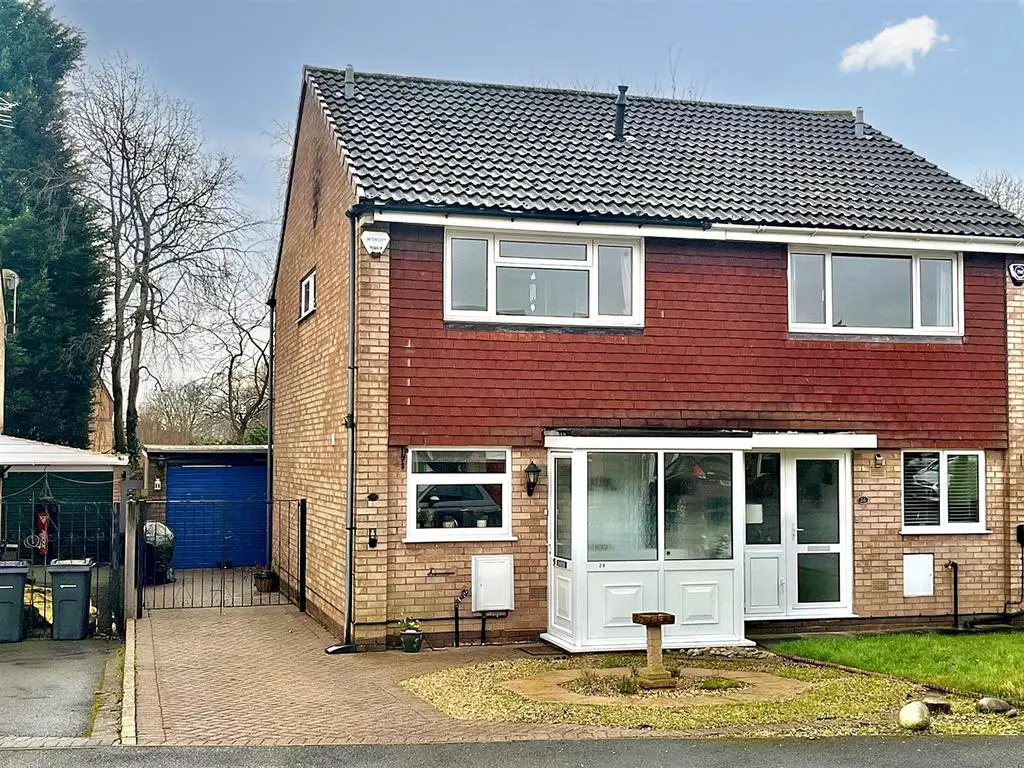
House For Sale £270,000
Blending generous living proportions together with modern décor, this truly impressive freehold, two bedroomed, semi-detached family home is set in a much-sought-after position of Walmley, just a short walk to excellent educational opportunities. Located towards the end of the cul-de-sac, the quiet and peaceful surroundings boast an excellent opportunity for its eventual purchasers. Local amenities are in abundance and benefit from a variety of daily essentials including a post office, pharmacy and convenience store in Walmley village. Further retail therapy can be obtained via one of many readily available bus services, alternatively a short drive into Sutton Coldfield town centre and The Fort. Benefitting from the provision of gas central heating and PVC double glazing (both where specified), the tasteful interior decoration paired with spacious living dimensions briefly comprises; Porch, deep and welcoming entrance hall, access is given into a stunning, handle-less, matte finished kitchen with recesses for white goods, a glazed door opens from the hall into an imposing lounge with space for dining and under-stairs storage. To the first floor, two substantial bedrooms are offered with the master benefitting from large fitted wardrobes, and the second having over-stairs storage cupboard. All rooms are serviced by a fully-comprehensive family bathroom. Externally, a landscaped garden with block-paved drive gives access into porch and leads to the side of the accommodation with large metal gates securing a single detached and recessed garage. The rear garden offers mature, well-stocked borders with private and discrete patio area to the back of the garage. To fully appreciate the accommodation on offer, we highly recommend internal inspection.
PORCH:
Obscure glazed windows to side, having main internal front door opening into:
ENTRANCE HALL:
Access is given into kitchen, glazed door opens into a considerable lounge, radiator, stairs off to first floor
REFITTED KITCHEN: 9'6 x 7'0:
PVC double glazed window to fore, matching matte finished wall and base handle-less units with recesses for cooker, washing machine and free-standing fridge / freezer, edged work surfaces with matching upstands and integrated ceramic sink / drainer unit, a variety of drawers and cupboards with wine rack, extractor canopy over, Perspex splashbacks, tiled floor, access back into hall
IMPOSING LOUNGE: 16'10 x 12'11:
PVC double glazed patio doors lead to rear garden, radiator, space for sofas within lounge, space for dining table, under-stairs storage, glazed door opens back into hall
STAIRS AND LANDING:
Doors open to two bedrooms and a fully comprehensive bathroom, access to loft via loft ladder
BEDROOM ONE: 10'11 x 9'4:
PVC double glazed window to rear, fitted double wardrobes, radiator and door to landing
BEDROOM TWO: 12'11 x 9'11 (max) / 6'0 (min):
PVC double glazed window to fore, radiator, door to over-stairs storage, door to landing
FULLY COMPREHENSIVE BATHROOM:
PVC double glazed obscure window to side, suite comprising bath, step-in shower cubicle with curved, sliding glazed door, low level WC and pedestal wash hand basin, tiled splashbacks, radiator, renewed tiled flooring and door to landing
REAR GARDEN:
A paved patio leads from lounge, stepping stones give access to rear, private dining area, canopy-style greenery leads to:
SINGLE GARAGE: 19'9 x 8'11: (Please check the suitability for your own vehicle use)
PVC double glazed window to rear, up and over garage door to fore
PORCH:
Obscure glazed windows to side, having main internal front door opening into:
ENTRANCE HALL:
Access is given into kitchen, glazed door opens into a considerable lounge, radiator, stairs off to first floor
REFITTED KITCHEN: 9'6 x 7'0:
PVC double glazed window to fore, matching matte finished wall and base handle-less units with recesses for cooker, washing machine and free-standing fridge / freezer, edged work surfaces with matching upstands and integrated ceramic sink / drainer unit, a variety of drawers and cupboards with wine rack, extractor canopy over, Perspex splashbacks, tiled floor, access back into hall
IMPOSING LOUNGE: 16'10 x 12'11:
PVC double glazed patio doors lead to rear garden, radiator, space for sofas within lounge, space for dining table, under-stairs storage, glazed door opens back into hall
STAIRS AND LANDING:
Doors open to two bedrooms and a fully comprehensive bathroom, access to loft via loft ladder
BEDROOM ONE: 10'11 x 9'4:
PVC double glazed window to rear, fitted double wardrobes, radiator and door to landing
BEDROOM TWO: 12'11 x 9'11 (max) / 6'0 (min):
PVC double glazed window to fore, radiator, door to over-stairs storage, door to landing
FULLY COMPREHENSIVE BATHROOM:
PVC double glazed obscure window to side, suite comprising bath, step-in shower cubicle with curved, sliding glazed door, low level WC and pedestal wash hand basin, tiled splashbacks, radiator, renewed tiled flooring and door to landing
REAR GARDEN:
A paved patio leads from lounge, stepping stones give access to rear, private dining area, canopy-style greenery leads to:
SINGLE GARAGE: 19'9 x 8'11: (Please check the suitability for your own vehicle use)
PVC double glazed window to rear, up and over garage door to fore
Houses For Sale Brailes Drive
Houses For Sale Stourton Close
Houses For Sale Barford Close
Houses For Sale Wiggins Croft
Houses For Sale Yew Tree Rise
Houses For Sale Walsh Drive
Houses For Sale Berryfields Road
Houses For Sale Monks Kirby Road
Houses For Sale Froggatts Ride
Houses For Sale Dovebridge Close
Houses For Sale Stourton Close
Houses For Sale Barford Close
Houses For Sale Wiggins Croft
Houses For Sale Yew Tree Rise
Houses For Sale Walsh Drive
Houses For Sale Berryfields Road
Houses For Sale Monks Kirby Road
Houses For Sale Froggatts Ride
Houses For Sale Dovebridge Close
