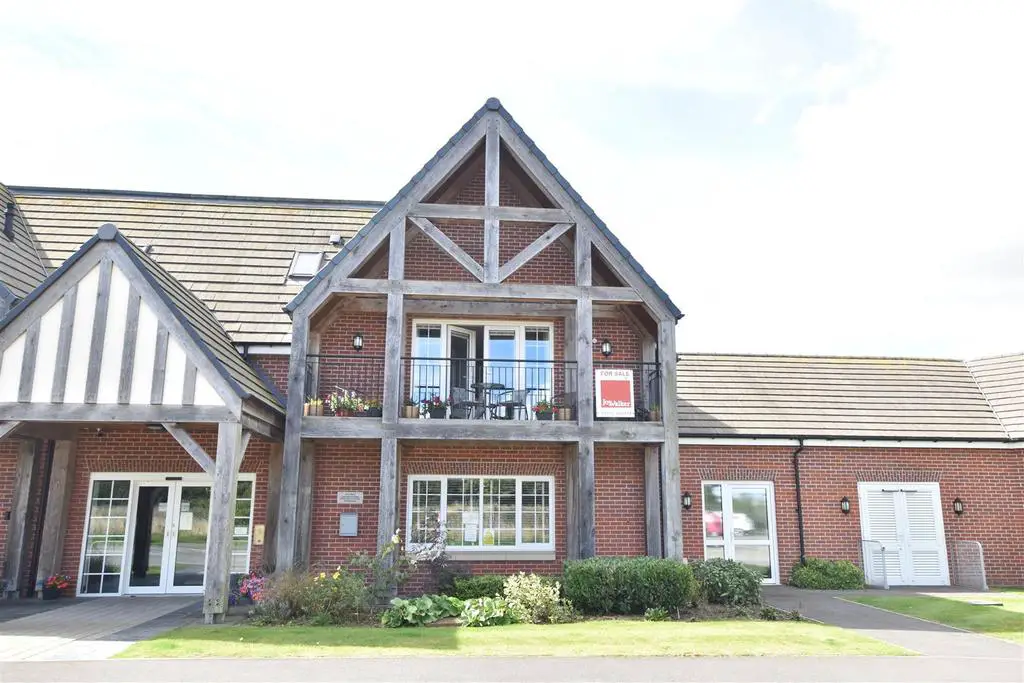
1 bed Flat For Sale £150,000
Situated on this prestigious development for the over 55's directly off the sought after Humberston Avenue within easy access of regular bus services is this spacious ONE BEDROOM FIRST FLOOR APARTMENT. The well presented accommodation comprises :-secure intercom entry system into the communal hall and staircase to the communal landing. Own front door into the entrance hall, spacious living dining kitchen with modern fitted kitchen, double bedroom with fitted bedroom furniture by Haagensen and shower room. Covered balcony providing a lovely outdoor seating area. Fabulous communal rooms including a kitchen and library, guest suite available, stunning landscaped gardens. Viewing is highly recommended. ONLY PART OF THE PROPERTY SHOWN IS FOR SALE
Measurements - All measurements are approximate.
Accommodation - .
Ground Floor - .
Communal Entrance - Secure intercom entry system into the communal hall with staircase to the landing having a chair lift.
First Floor - .
Communal Landing - Access to the four apartments. Own front door leading into the :-
Entrance Hall - With built in cloaks cupboard, radiator. Access to the loft space.
Living Dining Kitchen - 5.99m x 5.79m (19'7" x 18'11") - This certainly spacious room is ideal for modern living with the kitchen area being fitted with a good range of modern wall and base units in a white finish with contrasting work surface incorporating the one and a half bowl sink unit with mixer tap. Built in appliances include the NEFF hob with extractor unit over and NEFF electric oven, fridge, freezer and washer dryer. Concealed within a cupboard is the Worcester Bosch central heating boiler. Wood effect flooring to the kitchen area. Open plan to the living dining area having double glazed French doors with matching side panels gives access to the covered balcony. Electric fire suite with beech effect surround. Two radiators.
Living Dining Kitchen - Additional photo
Living Dining Kitchen - Additional photo
Living Dining Kitchen - Additional photo
Double Bedroom - 4.39m x 2.59m (14'4" x 8'5") - Fitted with a range of bedroom furniture by Haagensen comprising of wardrobes with matching headboard having storage units over and lighting, matching drawer unit. Additional built in wardrobe. Double glazed window to the side, radiator.
Double Bedroom - Additional photo
Shower Room - 3.15m x 1.40m (10'4" x 4'7") - Fitted with a walk in shower cubicle with glass screen, metro style tiling and mains supply shower. Pedestal wash hand basin and low flush w/c. Continuation of the tiling to dado height. Towel radiator in a chrome finish. Extractor unit. Wood effect flooring.
Shower Room - Additional photo
Views From The Balcony -
Views From The Balcony - Additional photo
Reception - Additional photo
Communal Library - Additional photo
Communal Room - Additional photo
Communal Gardens - Additional photo
Communal Parking - There is a residents parking space
Tenure - Leasehold - We are informed by the seller that the tenure of this property is Leasehold. Lease Term: 250 Years granted 18/07/2018
Service Charge - Service Charge: £195.96 pcm
Council Tax Band - Council Tax Band B
Viewing Arrangements - Please contact Joy Walker Estate Agents on[use Contact Agent Button] to arrange a viewing on this property.
Opening Times - Monday - Friday 9.00 am to 5.15 pm. Saturday 9.00 am to 1.00 pm
Measurements - All measurements are approximate.
Accommodation - .
Ground Floor - .
Communal Entrance - Secure intercom entry system into the communal hall with staircase to the landing having a chair lift.
First Floor - .
Communal Landing - Access to the four apartments. Own front door leading into the :-
Entrance Hall - With built in cloaks cupboard, radiator. Access to the loft space.
Living Dining Kitchen - 5.99m x 5.79m (19'7" x 18'11") - This certainly spacious room is ideal for modern living with the kitchen area being fitted with a good range of modern wall and base units in a white finish with contrasting work surface incorporating the one and a half bowl sink unit with mixer tap. Built in appliances include the NEFF hob with extractor unit over and NEFF electric oven, fridge, freezer and washer dryer. Concealed within a cupboard is the Worcester Bosch central heating boiler. Wood effect flooring to the kitchen area. Open plan to the living dining area having double glazed French doors with matching side panels gives access to the covered balcony. Electric fire suite with beech effect surround. Two radiators.
Living Dining Kitchen - Additional photo
Living Dining Kitchen - Additional photo
Living Dining Kitchen - Additional photo
Double Bedroom - 4.39m x 2.59m (14'4" x 8'5") - Fitted with a range of bedroom furniture by Haagensen comprising of wardrobes with matching headboard having storage units over and lighting, matching drawer unit. Additional built in wardrobe. Double glazed window to the side, radiator.
Double Bedroom - Additional photo
Shower Room - 3.15m x 1.40m (10'4" x 4'7") - Fitted with a walk in shower cubicle with glass screen, metro style tiling and mains supply shower. Pedestal wash hand basin and low flush w/c. Continuation of the tiling to dado height. Towel radiator in a chrome finish. Extractor unit. Wood effect flooring.
Shower Room - Additional photo
Views From The Balcony -
Views From The Balcony - Additional photo
Reception - Additional photo
Communal Library - Additional photo
Communal Room - Additional photo
Communal Gardens - Additional photo
Communal Parking - There is a residents parking space
Tenure - Leasehold - We are informed by the seller that the tenure of this property is Leasehold. Lease Term: 250 Years granted 18/07/2018
Service Charge - Service Charge: £195.96 pcm
Council Tax Band - Council Tax Band B
Viewing Arrangements - Please contact Joy Walker Estate Agents on[use Contact Agent Button] to arrange a viewing on this property.
Opening Times - Monday - Friday 9.00 am to 5.15 pm. Saturday 9.00 am to 1.00 pm
