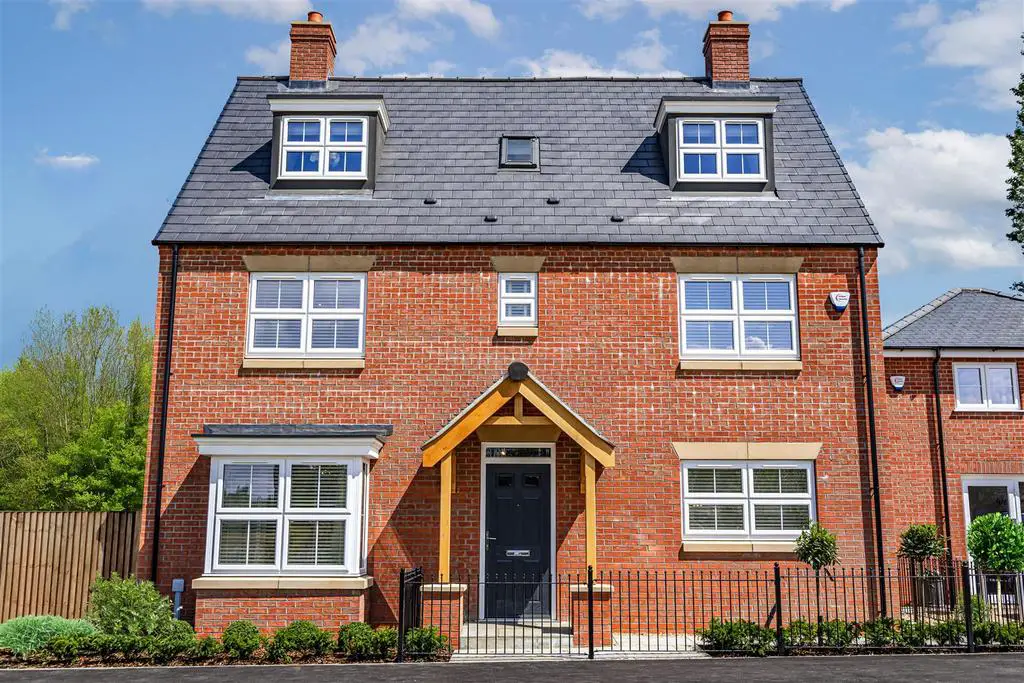
House For Sale £419,950
A stunning FIVE BEDROOM DETACHED family home constructed on THREE FLOORS and having the added benefit of the signature CYDEN HOMES DOUBLE GARAGE WITH STUDIO ABOVE. The Azurite is located on the very popular Becklands Development in New Waltham with an anticipated completion of Summer 2024 and has accommodation including: Entrance hall, cloaks/wc, good sized lounge and a fabulous L shaped living dining kitchen, utility room, four bedrooms one with an en suite and a family bathroom/wc to the first floor and a spacious master bedroom suite including a dressing room and an en suite to the second floor. Gas central heating system. Double glazing. Front and rear gardens.
Accommodation - .
Measurements - All measurements are approximate.
Ground Floor - .
Entrance Hall -
Cloaks/Wc -
Lounge - 6.19 x 3.44 (20'3" x 11'3") -
Sitting/ Dining Room - 9 x 3.47 (29'6" x 11'4") -
Sitting/Dining Room -
Sitting/Dining Room - Additional photo
Sitting/Dining Room - Bi folding doors
Dining/Kitchen Photo -
Fitted Kitchen - 6.19 x 3.45 max (20'3" x 11'3" max) -
Fitted Kitchen - Additional photo
Utility Room - 2.04 x 1.6 (6'8" x 5'2") -
Cloaks/Wc - 1.83 x .88 (6'0" x .288'8") -
First Floor -
Landing -
Bedroom 2 - 3.54 max x 3.14 max (11'7" max x 10'3" max) -
En Suite - 2.27 x .88 (7'5" x .288'8") -
Bedroom 3 - 3.54 max x 2.87 max (11'7" max x 9'4" max) -
Bedroom 4 - 3.44 x 2.55 (11'3" x 8'4") -
Bedroom 5 - 3.45 x 2.55 (11'3" x 8'4") -
Bathroom/Wc - 2.46 x 2.05 max (8'0" x 6'8" max) -
Bathroom/Wc - Additional photo
Second Floor -
Small Landing -
Master Bedroom - 3.98 x 3.52 max (13'0" x 11'6" max) -
Master Bedroom - Additional photo
Dressing Room - 3.59 x 2.03 min (11'9" x 6'7" min) -
En Suite - 2.68 x 1.85 (8'9" x 6'0") -
En Suite - Additional photo
Outside -
Rear Elevation Photo -
Double Garage With Studio Above -
Double Garage - 5.32 x 4.88 (17'5" x 16'0") -
Studio - 5.22 x 4.86 (17'1" x 15'11") -
Front & Rear Gardens -
Tenure - Freehold - We are informed by the seller that the tenure of this property is Freehold. Confirmation / verification has been requested. Please consult us for further details.
Management Fee - There is a management fee payable for maintenance of the common areas on this development
Council Tax Band - Council Tax Band has not been allocated
Opening Times - Monday - Friday 9.00 am to 5.15 pm. Saturday 9.00 am to 1.00 pm
Viewing Arrangements - Please contact Joy Walker Estate Agents on[use Contact Agent Button] to arrange a viewing on this property.
Accommodation - .
Measurements - All measurements are approximate.
Ground Floor - .
Entrance Hall -
Cloaks/Wc -
Lounge - 6.19 x 3.44 (20'3" x 11'3") -
Sitting/ Dining Room - 9 x 3.47 (29'6" x 11'4") -
Sitting/Dining Room -
Sitting/Dining Room - Additional photo
Sitting/Dining Room - Bi folding doors
Dining/Kitchen Photo -
Fitted Kitchen - 6.19 x 3.45 max (20'3" x 11'3" max) -
Fitted Kitchen - Additional photo
Utility Room - 2.04 x 1.6 (6'8" x 5'2") -
Cloaks/Wc - 1.83 x .88 (6'0" x .288'8") -
First Floor -
Landing -
Bedroom 2 - 3.54 max x 3.14 max (11'7" max x 10'3" max) -
En Suite - 2.27 x .88 (7'5" x .288'8") -
Bedroom 3 - 3.54 max x 2.87 max (11'7" max x 9'4" max) -
Bedroom 4 - 3.44 x 2.55 (11'3" x 8'4") -
Bedroom 5 - 3.45 x 2.55 (11'3" x 8'4") -
Bathroom/Wc - 2.46 x 2.05 max (8'0" x 6'8" max) -
Bathroom/Wc - Additional photo
Second Floor -
Small Landing -
Master Bedroom - 3.98 x 3.52 max (13'0" x 11'6" max) -
Master Bedroom - Additional photo
Dressing Room - 3.59 x 2.03 min (11'9" x 6'7" min) -
En Suite - 2.68 x 1.85 (8'9" x 6'0") -
En Suite - Additional photo
Outside -
Rear Elevation Photo -
Double Garage With Studio Above -
Double Garage - 5.32 x 4.88 (17'5" x 16'0") -
Studio - 5.22 x 4.86 (17'1" x 15'11") -
Front & Rear Gardens -
Tenure - Freehold - We are informed by the seller that the tenure of this property is Freehold. Confirmation / verification has been requested. Please consult us for further details.
Management Fee - There is a management fee payable for maintenance of the common areas on this development
Council Tax Band - Council Tax Band has not been allocated
Opening Times - Monday - Friday 9.00 am to 5.15 pm. Saturday 9.00 am to 1.00 pm
Viewing Arrangements - Please contact Joy Walker Estate Agents on[use Contact Agent Button] to arrange a viewing on this property.