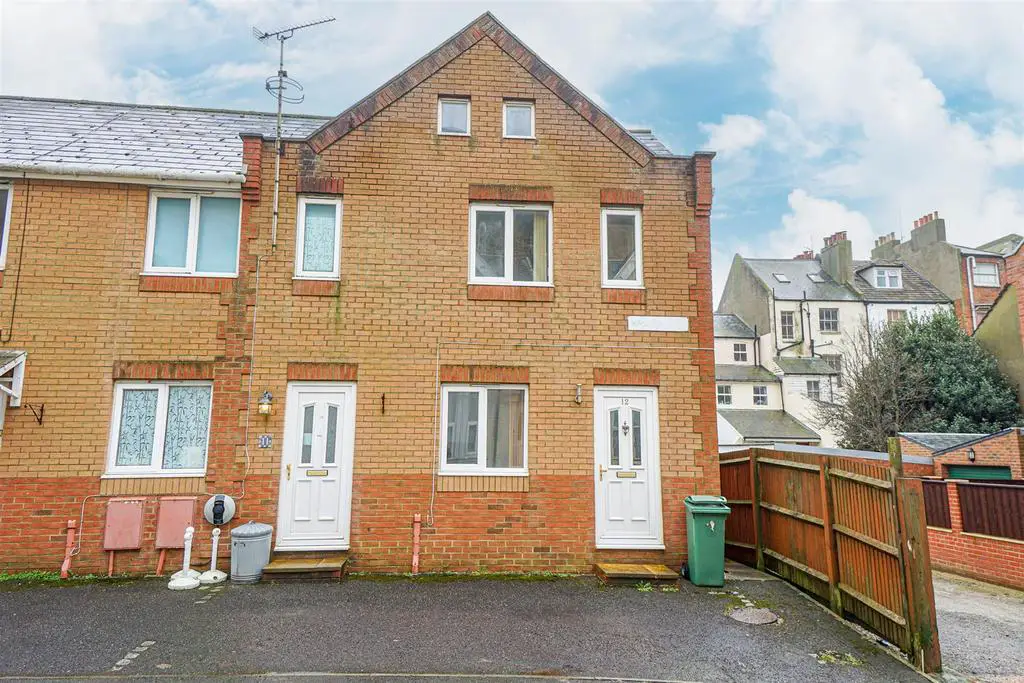
House For Sale £245,000
PCM Estate Agents are delighted to present to the market an opportunity to secure this CHAIN FREE, MODERN END OF TERRACED TWO BEDROOMED HOUSE conveniently located on this sought-after road within St Leonards, just a short stroll from the seafront and central St Leonards itself with its vast range of amenities located around Kings Road and Norman Road. West St Leonards railway station and St Leonards Warrior Square station are also within easy reach.
The property offers modern comforts including gas fired central heating and double glazing, and the overall accommodation is arranged over two floors and comprises a living room, kitchen, TWO GOOD SIZED BEDROOMS and a SHOWER ROOM. The property also has OFF ROAD PARKING and a LARGE LANDSCAPED GARDEN.
Offered to the market CHAIN FREE and considered ideal for first time buyers, buy-to-let investors or anybody looking to do Air BnB due to its convenient and PRIME LOCATION.
Double Glazed Front Door - Opening to:
Living Room - 3.84m max x 3.35mmax (12'7 max x 11'max) - Radiator, wall mounted thermostat control for gas fire central heating, wall mounted consumer unit for the electrics, telephone point, stairs rising to upper floor accommodation, double glazed window to front aspect, archway through to:
Kitchen - 3.89m x 2.18m (12'9 x 7'2) - Fitted with a matching range of eye and base level cupboards and drawers with worksurfaces over, four ring gas hob with oven below and extractor over, inset drainer-sink unit with mixer tap, space and plumbing for washing machine, space for tall fridge freezer, radiator, breakfast bar, tiled flooring, pat tiled walls, wall mounted cupboard concealed boiler, double glazed window and door to rear aspect with pleasant views and access onto the gardens.
First Floor Landing - Doors opening to:
Bedroom One - 3.86m narrowing to 2.90m x 3.10m (12'8 narrowing t - Built in wardrobes with over bed storage cupboards, further built in cupboards with shelving over the stairs, radiator, loft hatch, two double glazed windows to front aspect.
Bedroom Two - 2.59m x 2.16m (8'6 x 7'1) - Radiator, double glazed window to rear aspect.
Shower Room - Walk in corner shower, vanity enclosed wash hand basin with mixer tap and storage set beneath, dual flush low level wc, wall mounted vanity unit, part tiled walls, tiled flooring, ladder style heated towel rail, double glazed obscured glass window to rear aspect with views onto the garden.
Outside - Expansive and relatively level rear garden with a large decked patio which abuts the property with wooden balustrade. Beyond this, there is a further stone patio, section of lawn, fenced boundaries, wooden shed and a hot tub which is incorporated within the sale. There is also gated side access to the front and a driveway providing off road parking.
Agents Note - The kitchen appliances including a Hot point washing machine and a Becko fridge freezer can be left and incorporated within the sale at no additional cost. If not wanted, the vendor will remove.
The property offers modern comforts including gas fired central heating and double glazing, and the overall accommodation is arranged over two floors and comprises a living room, kitchen, TWO GOOD SIZED BEDROOMS and a SHOWER ROOM. The property also has OFF ROAD PARKING and a LARGE LANDSCAPED GARDEN.
Offered to the market CHAIN FREE and considered ideal for first time buyers, buy-to-let investors or anybody looking to do Air BnB due to its convenient and PRIME LOCATION.
Double Glazed Front Door - Opening to:
Living Room - 3.84m max x 3.35mmax (12'7 max x 11'max) - Radiator, wall mounted thermostat control for gas fire central heating, wall mounted consumer unit for the electrics, telephone point, stairs rising to upper floor accommodation, double glazed window to front aspect, archway through to:
Kitchen - 3.89m x 2.18m (12'9 x 7'2) - Fitted with a matching range of eye and base level cupboards and drawers with worksurfaces over, four ring gas hob with oven below and extractor over, inset drainer-sink unit with mixer tap, space and plumbing for washing machine, space for tall fridge freezer, radiator, breakfast bar, tiled flooring, pat tiled walls, wall mounted cupboard concealed boiler, double glazed window and door to rear aspect with pleasant views and access onto the gardens.
First Floor Landing - Doors opening to:
Bedroom One - 3.86m narrowing to 2.90m x 3.10m (12'8 narrowing t - Built in wardrobes with over bed storage cupboards, further built in cupboards with shelving over the stairs, radiator, loft hatch, two double glazed windows to front aspect.
Bedroom Two - 2.59m x 2.16m (8'6 x 7'1) - Radiator, double glazed window to rear aspect.
Shower Room - Walk in corner shower, vanity enclosed wash hand basin with mixer tap and storage set beneath, dual flush low level wc, wall mounted vanity unit, part tiled walls, tiled flooring, ladder style heated towel rail, double glazed obscured glass window to rear aspect with views onto the garden.
Outside - Expansive and relatively level rear garden with a large decked patio which abuts the property with wooden balustrade. Beyond this, there is a further stone patio, section of lawn, fenced boundaries, wooden shed and a hot tub which is incorporated within the sale. There is also gated side access to the front and a driveway providing off road parking.
Agents Note - The kitchen appliances including a Hot point washing machine and a Becko fridge freezer can be left and incorporated within the sale at no additional cost. If not wanted, the vendor will remove.
