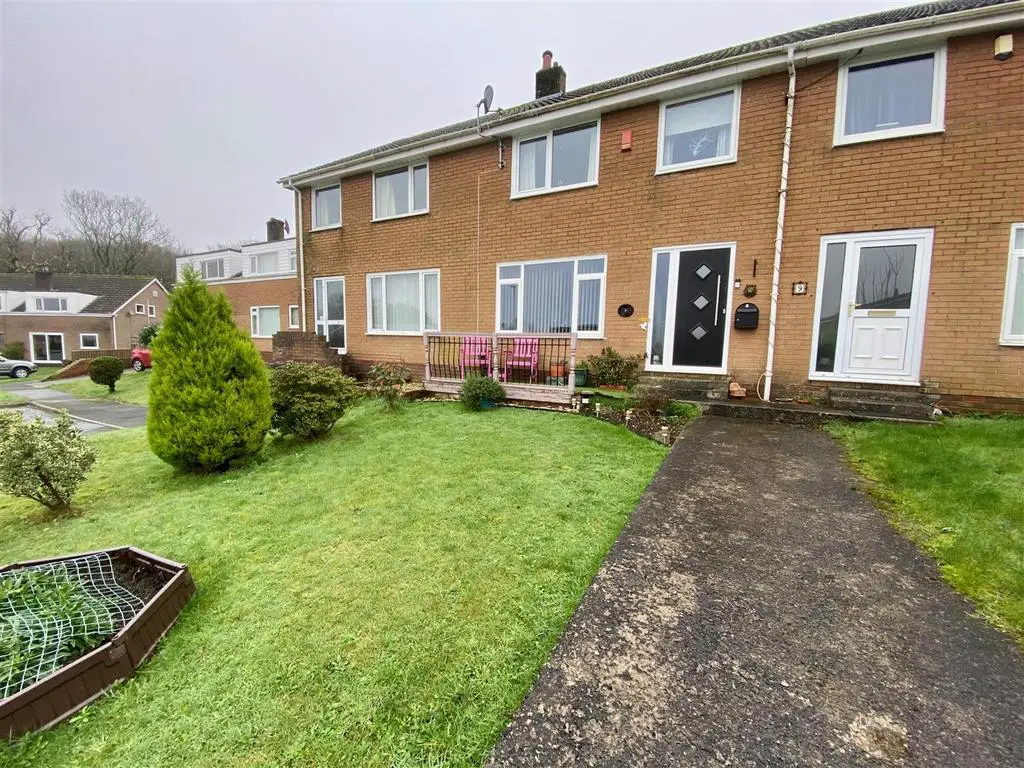
House For Sale £280,000
Mid-terraced house, with easy access to the A38 & being offered with no onward chain. The accommodation briefly comprises a newly-fitted kitchen, lounge/diner & conservatory, with 3 bedrooms & family bathroom. Enclosed rear garden Garage in block and off-road parking. Double-glazing & gas central heating.
Canhaye Close, Plympton, Plymouth Pl7 1Pg -
Accommodation - Composite door opening into the entrance hall.
Entrance Hall - Stairs ascending to the first floor landing. Door providing access to the lounge/dining room. Open plan access into the kitchen.
Lounge/Diner - 7.463 x 3.119 (24'5" x 10'2") - uPVC double-glazed window to the front elevation. Feature, free-standing electric wood-burner effect fireplace. uPVC sliding doors providing access into the conservatory.
Kitchen - 3.255 x 2.542 (10'8" x 8'4") - Newly-fitted Wren Milano Ultra kitchen comprising matching base and wall-mounted units incorporating complementary square-edged work surfaces with inset, black Blanco one-&-a-half bowl sink and drainer with mixer tap, inset Zanussi induction hob with extractor hood over and matching up-stands. Integrated Zanussi oven and grill.Space and plumbing for a washing machine. Space for a large free-standing American-style fridge/freezer. uPVC double-glazed window to the rear elevation. uPVC double-glazed door, with obscured glass panel inset, providing access into the conservatory. Ceiling spotlighting.
Conservatory - 4.727 x 2.435 (15'6" x 7'11") - uPVC sliding door providing access to the rear garden with windows to both side elevations. Plumbed with a radiator. Power and electricity.
First Floor Landing - Doors providing access to the first floor accommodation. Large storage cupboard. Access hatch with pull-down ladder to partially-boarded, insulated roof space with power and lighting, also housing the Worcester combi boiler.
Family Bathroom - 1.769 x 2.406 (5'9" x 7'10") - Fitted with a 3-piece suite comprising a 'P'-shaped bath with mains-fed shower over, and vanity-style wash handbasin with storage beneath and inset close-coupled wc. Partly-tiled walls. Chrome heated towel rail. 2 obscured uPVC double-glazed windows to the rear elevation.
Bedroom One - 3.507 x 3.148 (11'6" x 10'3") - uPVC double-glazed window to the front elevation with far-reaching views over Plympton. Range of fitted wardrobes with sliding, mirrored doors.
Bedroom Two - 3.511 x 3.617 (11'6" x 11'10") - uPVC double-glazed window to the rear elevation.
Bedroom Three - 2.333 x 2.173 (7'7" x 7'1") - uPVC double-glazed window to the front elevation with far-reaching views over Plympton.
Outside - To the front of the property there is a small area of stone chippings and a lawn, with a pathway leading to a seating area with a wooden balustrade. The rear garden has been very well looked after, enclosed on one side by fence panels and on the other by a brick wall, including an area laid to lawn, with a large patio area and a pond. To the rear of the garden there outside electricity and power together with a greenhouse. Pedestrian gate opening to the rear service lane, in turn accessing the garage.
Garage - Situated in a block to the rear of the property with an up-&-over door and parking to the front.
Agent's Note - Plymouth City Council
Council Tax Band: B
Canhaye Close, Plympton, Plymouth Pl7 1Pg -
Accommodation - Composite door opening into the entrance hall.
Entrance Hall - Stairs ascending to the first floor landing. Door providing access to the lounge/dining room. Open plan access into the kitchen.
Lounge/Diner - 7.463 x 3.119 (24'5" x 10'2") - uPVC double-glazed window to the front elevation. Feature, free-standing electric wood-burner effect fireplace. uPVC sliding doors providing access into the conservatory.
Kitchen - 3.255 x 2.542 (10'8" x 8'4") - Newly-fitted Wren Milano Ultra kitchen comprising matching base and wall-mounted units incorporating complementary square-edged work surfaces with inset, black Blanco one-&-a-half bowl sink and drainer with mixer tap, inset Zanussi induction hob with extractor hood over and matching up-stands. Integrated Zanussi oven and grill.Space and plumbing for a washing machine. Space for a large free-standing American-style fridge/freezer. uPVC double-glazed window to the rear elevation. uPVC double-glazed door, with obscured glass panel inset, providing access into the conservatory. Ceiling spotlighting.
Conservatory - 4.727 x 2.435 (15'6" x 7'11") - uPVC sliding door providing access to the rear garden with windows to both side elevations. Plumbed with a radiator. Power and electricity.
First Floor Landing - Doors providing access to the first floor accommodation. Large storage cupboard. Access hatch with pull-down ladder to partially-boarded, insulated roof space with power and lighting, also housing the Worcester combi boiler.
Family Bathroom - 1.769 x 2.406 (5'9" x 7'10") - Fitted with a 3-piece suite comprising a 'P'-shaped bath with mains-fed shower over, and vanity-style wash handbasin with storage beneath and inset close-coupled wc. Partly-tiled walls. Chrome heated towel rail. 2 obscured uPVC double-glazed windows to the rear elevation.
Bedroom One - 3.507 x 3.148 (11'6" x 10'3") - uPVC double-glazed window to the front elevation with far-reaching views over Plympton. Range of fitted wardrobes with sliding, mirrored doors.
Bedroom Two - 3.511 x 3.617 (11'6" x 11'10") - uPVC double-glazed window to the rear elevation.
Bedroom Three - 2.333 x 2.173 (7'7" x 7'1") - uPVC double-glazed window to the front elevation with far-reaching views over Plympton.
Outside - To the front of the property there is a small area of stone chippings and a lawn, with a pathway leading to a seating area with a wooden balustrade. The rear garden has been very well looked after, enclosed on one side by fence panels and on the other by a brick wall, including an area laid to lawn, with a large patio area and a pond. To the rear of the garden there outside electricity and power together with a greenhouse. Pedestrian gate opening to the rear service lane, in turn accessing the garage.
Garage - Situated in a block to the rear of the property with an up-&-over door and parking to the front.
Agent's Note - Plymouth City Council
Council Tax Band: B