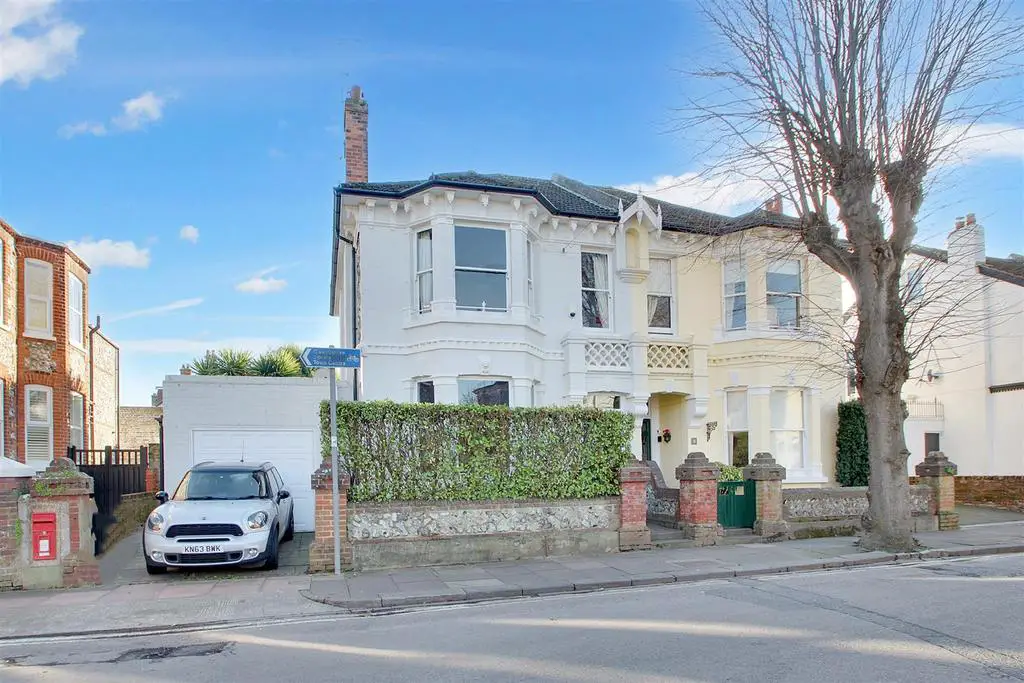
House For Sale £750,000
James & James Estate Agents are delighted to bring to the market this exceptional Victorian semi-detached home in the heart of Worthing town centre.
In brief the accommodation comprises entrance vestibule into entrance hall with feature high ceilings and high level skirting with decorative freeze, open plan lounge/diner with double aspect lounge area boasting a handsome bay window with inset shutters and focal fireplace. The kitchen/breakfast room is a particular feature of the property having been refitted with a focal central island, marble work surface and 1 and 1/2 bowl undermount sink unit, a range oven and further range of integrated Neff appliances.
There are feature bi-fold concertina doors onto the garden which in turn gives access to the driveway. Stairs lead to the first floor split level landing with access to a large roof space. There are three double bedrooms, and a luxury fitted family bathroom with bath and shower.
Externally there is an off road parking space which in turn leads to a good size garage with up & over door and personal door to garden.
Other benefits include many period features, and in our opinion internal viewing is considered essential to appreciate the overall size and character of this beautiful family home in the heart of Worthing town centre.
Situated in Cambridge Road, Worthing mainline railway station is just a short distance away giving access to most major towns and cities. Worthing town centre is but a short stroll. Brighton and Chichester are neighbouring towns and cities.
Entrance Vestibule -
Entrance Hall With Feature High Ceilings -
Doors To Double Aspect Bay Fronted Lounge - 4.32m x 3.89m (14'2 x 12'9) -
Dining Room - 3.78m x 3.45m (12'5 x 11'4) -
Luxury Kitchen/Breakfast Room - 7.34m x 3.61m (24'1 x 11'10) -
Stairs To First Floor Landing -
Split Landing -
Master Bedroom - 5.28m x 4.45m (17'4 x 14'7) -
Bedroom Two - 3.73m x 3.53m (12'3 x 11'7) -
Bedroom Three - 3.10m x 3.20m (10'2 x 10'6) -
Luxury Bath & Shower Room - 4.11m x 2.31m (13'6 x 7'7) -
Rear Garden -
Off Road Parking -
Garage - 5.00m x 3.23m (16'5 x 10'7) -
Side Access -
In brief the accommodation comprises entrance vestibule into entrance hall with feature high ceilings and high level skirting with decorative freeze, open plan lounge/diner with double aspect lounge area boasting a handsome bay window with inset shutters and focal fireplace. The kitchen/breakfast room is a particular feature of the property having been refitted with a focal central island, marble work surface and 1 and 1/2 bowl undermount sink unit, a range oven and further range of integrated Neff appliances.
There are feature bi-fold concertina doors onto the garden which in turn gives access to the driveway. Stairs lead to the first floor split level landing with access to a large roof space. There are three double bedrooms, and a luxury fitted family bathroom with bath and shower.
Externally there is an off road parking space which in turn leads to a good size garage with up & over door and personal door to garden.
Other benefits include many period features, and in our opinion internal viewing is considered essential to appreciate the overall size and character of this beautiful family home in the heart of Worthing town centre.
Situated in Cambridge Road, Worthing mainline railway station is just a short distance away giving access to most major towns and cities. Worthing town centre is but a short stroll. Brighton and Chichester are neighbouring towns and cities.
Entrance Vestibule -
Entrance Hall With Feature High Ceilings -
Doors To Double Aspect Bay Fronted Lounge - 4.32m x 3.89m (14'2 x 12'9) -
Dining Room - 3.78m x 3.45m (12'5 x 11'4) -
Luxury Kitchen/Breakfast Room - 7.34m x 3.61m (24'1 x 11'10) -
Stairs To First Floor Landing -
Split Landing -
Master Bedroom - 5.28m x 4.45m (17'4 x 14'7) -
Bedroom Two - 3.73m x 3.53m (12'3 x 11'7) -
Bedroom Three - 3.10m x 3.20m (10'2 x 10'6) -
Luxury Bath & Shower Room - 4.11m x 2.31m (13'6 x 7'7) -
Rear Garden -
Off Road Parking -
Garage - 5.00m x 3.23m (16'5 x 10'7) -
Side Access -
