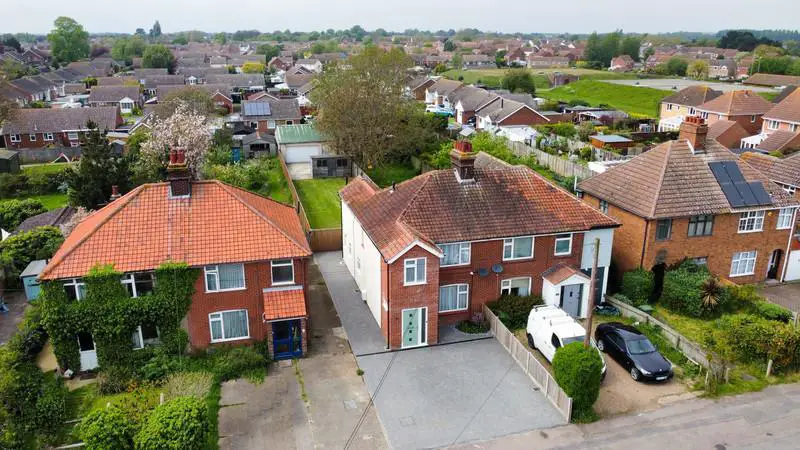
House For Sale £425,000
Welcome to Spriteshall Lane, a delightful residential private street located in the charming town of Trimly St. Mary. We are pleased to present this beautiful three-bedroom semi-detached house, featuring off-road parking and boasting a newly fitted open plan Wren kitchen. This property offers a wonderful blend of modern living and comfortable accommodation, making it an ideal home for families or professionals seeking a convenient and stylish living space.
Upon entering the house, you are greeted by a porch with a warm and inviting atmosphere. The spacious open plan living area seamlessly connects the living room, dining area, and the newly fitted Wren kitchen. The kitchen is a true highlight of the property, featuring sleek contemporary cabinetry, high-quality appliances; which include, Neff five ring gas hob, Neff slide and hide oven, CDA wine cooler, integrated CDA fridge & freezer, AEG Dishwasher , ample storage space, and a stylish breakfast bar for casual dining and entertaining. The open plan design allows for effortless interaction and creates a bright and airy ambiance throughout with bi-folding doors to the rear and picturesque lantern skylight as well as adept underfloor heating.
The first floor of the house comprises three well-proportioned bedrooms, each offering a comfortable retreat for rest and relaxation. The master bedroom boasts generous dimensions and ample natural light, creating a tranquil space to unwind. The remaining bedrooms are equally inviting, perfect for accommodating family members, guests, or even transforming one into a home office or study area.
The family bathroom is tastefully designed and features modern fixtures and fittings, including a bathtub, separate double shower, vanity unit, and a WC. It offers a haven for relaxation and serves the needs of the entire household.
Externally, the property benefits from off-road parking, ensuring convenience and ease of access for residents and visitors alike. The rear garden is well-ma
All Measurements - Porch
4'8" x 4'8" (1.44m x 1.44m)
Entrance Hall
12'1" x 12'1" (3.69m x 3.69m)
Lounge
11'8" x 10'8" (3.56m x 3.26m)
Kitchen/Diner
32'1" x 17'5" (9.80m x 5.31m)
Utility Room
5'11" x 4'1" (1.82m x 1.26m)
Downstairs W/C
7'5" x 3'5" (2.28m x 1.05m)
Bedroom 1
12'0" x 11'0" (3.67m x 3.36m)
Bedroom 2
11'7" x 10'7" (3.54m x 3.23m)
Bedroom 3
13'7" x 5'5" (4.15m x 1.67m)
Bathroom
16'6" x 5'8" (5.04m x 1.73m)
Garage
32'9" x 22'11" (10.00m x 7.00m)
Upon entering the house, you are greeted by a porch with a warm and inviting atmosphere. The spacious open plan living area seamlessly connects the living room, dining area, and the newly fitted Wren kitchen. The kitchen is a true highlight of the property, featuring sleek contemporary cabinetry, high-quality appliances; which include, Neff five ring gas hob, Neff slide and hide oven, CDA wine cooler, integrated CDA fridge & freezer, AEG Dishwasher , ample storage space, and a stylish breakfast bar for casual dining and entertaining. The open plan design allows for effortless interaction and creates a bright and airy ambiance throughout with bi-folding doors to the rear and picturesque lantern skylight as well as adept underfloor heating.
The first floor of the house comprises three well-proportioned bedrooms, each offering a comfortable retreat for rest and relaxation. The master bedroom boasts generous dimensions and ample natural light, creating a tranquil space to unwind. The remaining bedrooms are equally inviting, perfect for accommodating family members, guests, or even transforming one into a home office or study area.
The family bathroom is tastefully designed and features modern fixtures and fittings, including a bathtub, separate double shower, vanity unit, and a WC. It offers a haven for relaxation and serves the needs of the entire household.
Externally, the property benefits from off-road parking, ensuring convenience and ease of access for residents and visitors alike. The rear garden is well-ma
All Measurements - Porch
4'8" x 4'8" (1.44m x 1.44m)
Entrance Hall
12'1" x 12'1" (3.69m x 3.69m)
Lounge
11'8" x 10'8" (3.56m x 3.26m)
Kitchen/Diner
32'1" x 17'5" (9.80m x 5.31m)
Utility Room
5'11" x 4'1" (1.82m x 1.26m)
Downstairs W/C
7'5" x 3'5" (2.28m x 1.05m)
Bedroom 1
12'0" x 11'0" (3.67m x 3.36m)
Bedroom 2
11'7" x 10'7" (3.54m x 3.23m)
Bedroom 3
13'7" x 5'5" (4.15m x 1.67m)
Bathroom
16'6" x 5'8" (5.04m x 1.73m)
Garage
32'9" x 22'11" (10.00m x 7.00m)
