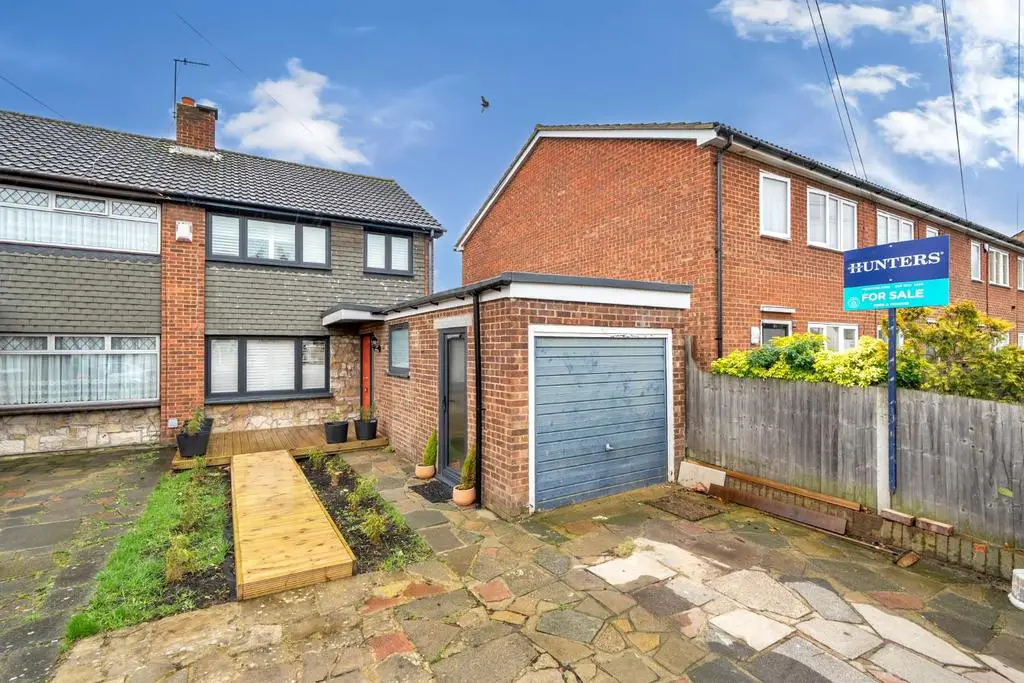
House For Sale £675,000
If you're looking for a property with the WOW factor then this post war semi-detached home will not disappoint.
The property has been re-wired and completely refurbished throughout with a cohesive interior aesthetic with all internal walls painted in Farrow & Ball Wimborne White, creating a timeless backdrop, a bespoke kitchen tastefully painted in the enchanting Farrow & Ball Bancha Green adding a touch of elegance to the culinary space, Liniar Flush Casement windows in anthracite grey offering both style and energy efficiency, stylish flooring adorned with Painswick Sienna Oak rustic planks in a herringbone pattern offering timeless charm and durability to both the ground floor and upstairs, with the ground floor benefitting from underfloor heating.
The property boasts a rear extension with a gable ceiling, skylights and Bi-Fold doors allowing natural light to flood into this beautiful space where you can revel in the character of exposed Ivanhoe Westminster bricks, adding a sense of strength and allure in addition to a captivating wall mural, a masterpiece by the esteemed German designer, Uta Naumann, creating a unique ambiance
The property has the benefit of a self-contained annexe/studio with its own entrance, which has the versatility of additional income/rental or for that family member that needs independence. Experience convenience with a kitchenette equipped with a microwave, washer & dryer, and portable electric hob, offering practicality without compromising on style in addition to a fully equipped bathroom with shower, toilet and vanity unit. The space has been maximised by the use of a custom-made built-in integrated bed, shelf, drawer unit & wardrobe, ensuring both comfort and functionality.
The property is perfectly positioned and a mere 0.2 miles to Abbey Wood Station and the Elizabeth Line. Sainsburys Supermarket, schools an abundance of bus links and the ancient Lesnes Woods and historic ruins are all within easy reach.
Entrance Hall -
Ground Floor Wc -
Lounge Area - 3.78m X 3.76m -
Kitchen Area - 4.75m X 2.67m -
Dining Area -
2nd Reception - 4.57m X 4.52m -
Landing -
Bedroom One - 3.71m X 2.84m -
Bedroom Two - 3.43m X 2.36m -
Bedroom Three - 2.72m X 1.80m -
Bathroom -
Studio/Annex -
Studio Kitchenette -
Studio Shower Room -
Off Road Parking -
Rear Garden -
The property has been re-wired and completely refurbished throughout with a cohesive interior aesthetic with all internal walls painted in Farrow & Ball Wimborne White, creating a timeless backdrop, a bespoke kitchen tastefully painted in the enchanting Farrow & Ball Bancha Green adding a touch of elegance to the culinary space, Liniar Flush Casement windows in anthracite grey offering both style and energy efficiency, stylish flooring adorned with Painswick Sienna Oak rustic planks in a herringbone pattern offering timeless charm and durability to both the ground floor and upstairs, with the ground floor benefitting from underfloor heating.
The property boasts a rear extension with a gable ceiling, skylights and Bi-Fold doors allowing natural light to flood into this beautiful space where you can revel in the character of exposed Ivanhoe Westminster bricks, adding a sense of strength and allure in addition to a captivating wall mural, a masterpiece by the esteemed German designer, Uta Naumann, creating a unique ambiance
The property has the benefit of a self-contained annexe/studio with its own entrance, which has the versatility of additional income/rental or for that family member that needs independence. Experience convenience with a kitchenette equipped with a microwave, washer & dryer, and portable electric hob, offering practicality without compromising on style in addition to a fully equipped bathroom with shower, toilet and vanity unit. The space has been maximised by the use of a custom-made built-in integrated bed, shelf, drawer unit & wardrobe, ensuring both comfort and functionality.
The property is perfectly positioned and a mere 0.2 miles to Abbey Wood Station and the Elizabeth Line. Sainsburys Supermarket, schools an abundance of bus links and the ancient Lesnes Woods and historic ruins are all within easy reach.
Entrance Hall -
Ground Floor Wc -
Lounge Area - 3.78m X 3.76m -
Kitchen Area - 4.75m X 2.67m -
Dining Area -
2nd Reception - 4.57m X 4.52m -
Landing -
Bedroom One - 3.71m X 2.84m -
Bedroom Two - 3.43m X 2.36m -
Bedroom Three - 2.72m X 1.80m -
Bathroom -
Studio/Annex -
Studio Kitchenette -
Studio Shower Room -
Off Road Parking -
Rear Garden -
