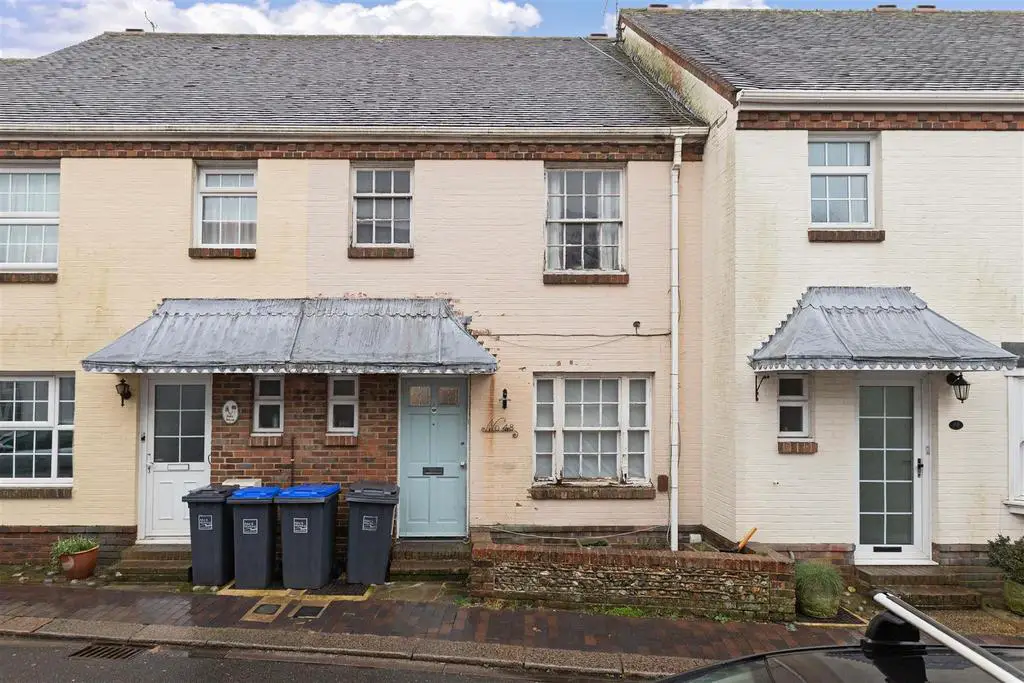
House For Sale £385,000
We are delighted to offer to the market this three bedroom mid-terrace family home in need of some modernisation situated in this favoured Tarring Village location with local shops, amenities, schools, parks, bus routes and mainline station all nearby. The accommodation offers entrance hallway, lounge, dining area, kitchen and downstairs cloak room. Upstairs are three bedrooms and a family bathroom. Other benefits include a Westerly aspect rear garden with a studio to the rear and a garage in compound.
Front door with leaded light glass insert to:
Hallway - Tiled floor. Radiator. Coving. Door to:
Downstairs Cloak Room - Low level flush WC. Radiator. Frosted double glazed window. Coving. Two doors to:
Lounge - 5.22 x 2.71 widening to 3.72 (17'1" x 8'10" wideni - Wooden fire surround with tiled hearth. Radiator. Under stairs storage cupboard housing gas meters and electric consumer unit. Coving. Sash style double glazed window to front. Telephone point.
Dining Area - 3.18 x 2.51 (10'5" x 8'2") - Double glazed door and window to rear garden. Coving.
Kitchen - 3.22 x 2.06 (10'6" x 6'9") - Range of white fronted base and wall units. Roll top wood effect working surfaces with a single bowl basin with mixer tap and draining sink. Tiled splashback. Electric oven. Four ring electric hob with splashback. Space for fridge/freezer. Space and plumbing for slim line dishwasher and washing machine. Further appliance space and tiled floor. Double glazed window with view of rear garden.
First Floor Landing - Stairs to first floor landing. Loft hatch. Cupboard with hanging. Coving.
Bedroom One - 4.10 x 2.82 (13'5" x 9'3") - Fitted bedroom furniture with two wardrobes and overhead storage. Double glazed sash cord window to front. Coving.
Bedroom Two - 4.46 x 2.50 (14'7" x 8'2") - Double glazed sash cord window with view of rear garden. Coving. Two wardrobes with hanging space and over head storage. Radiator. Coving.
Bedroom Three - 2.74 x 1.81 (8'11" x 5'11") - Double glazed sash cord window. Radiator. Coving.
Bathroom - Panel enclosed bath with mixer tap and shower attachment. Pedestal wash hand basin with tiled splashback. Low level flush WC. Wall mounted Worcester boiler. Frosted sash bay window.
Rear Garden - Westerly Aspect. Low maintenance three tiered patios with brick and sleeper enclosed flower beds. Gate for rear access. Door to:
Studio - 3.32 x 2.81 (10'10" x 9'2") - Double glazed window and door.
Garage - 5.02 x 2.26 (16'5" x 7'4") - Access via Dorset Place in a compound. Pitched roof. Eaves storage area.
Front door with leaded light glass insert to:
Hallway - Tiled floor. Radiator. Coving. Door to:
Downstairs Cloak Room - Low level flush WC. Radiator. Frosted double glazed window. Coving. Two doors to:
Lounge - 5.22 x 2.71 widening to 3.72 (17'1" x 8'10" wideni - Wooden fire surround with tiled hearth. Radiator. Under stairs storage cupboard housing gas meters and electric consumer unit. Coving. Sash style double glazed window to front. Telephone point.
Dining Area - 3.18 x 2.51 (10'5" x 8'2") - Double glazed door and window to rear garden. Coving.
Kitchen - 3.22 x 2.06 (10'6" x 6'9") - Range of white fronted base and wall units. Roll top wood effect working surfaces with a single bowl basin with mixer tap and draining sink. Tiled splashback. Electric oven. Four ring electric hob with splashback. Space for fridge/freezer. Space and plumbing for slim line dishwasher and washing machine. Further appliance space and tiled floor. Double glazed window with view of rear garden.
First Floor Landing - Stairs to first floor landing. Loft hatch. Cupboard with hanging. Coving.
Bedroom One - 4.10 x 2.82 (13'5" x 9'3") - Fitted bedroom furniture with two wardrobes and overhead storage. Double glazed sash cord window to front. Coving.
Bedroom Two - 4.46 x 2.50 (14'7" x 8'2") - Double glazed sash cord window with view of rear garden. Coving. Two wardrobes with hanging space and over head storage. Radiator. Coving.
Bedroom Three - 2.74 x 1.81 (8'11" x 5'11") - Double glazed sash cord window. Radiator. Coving.
Bathroom - Panel enclosed bath with mixer tap and shower attachment. Pedestal wash hand basin with tiled splashback. Low level flush WC. Wall mounted Worcester boiler. Frosted sash bay window.
Rear Garden - Westerly Aspect. Low maintenance three tiered patios with brick and sleeper enclosed flower beds. Gate for rear access. Door to:
Studio - 3.32 x 2.81 (10'10" x 9'2") - Double glazed window and door.
Garage - 5.02 x 2.26 (16'5" x 7'4") - Access via Dorset Place in a compound. Pitched roof. Eaves storage area.
