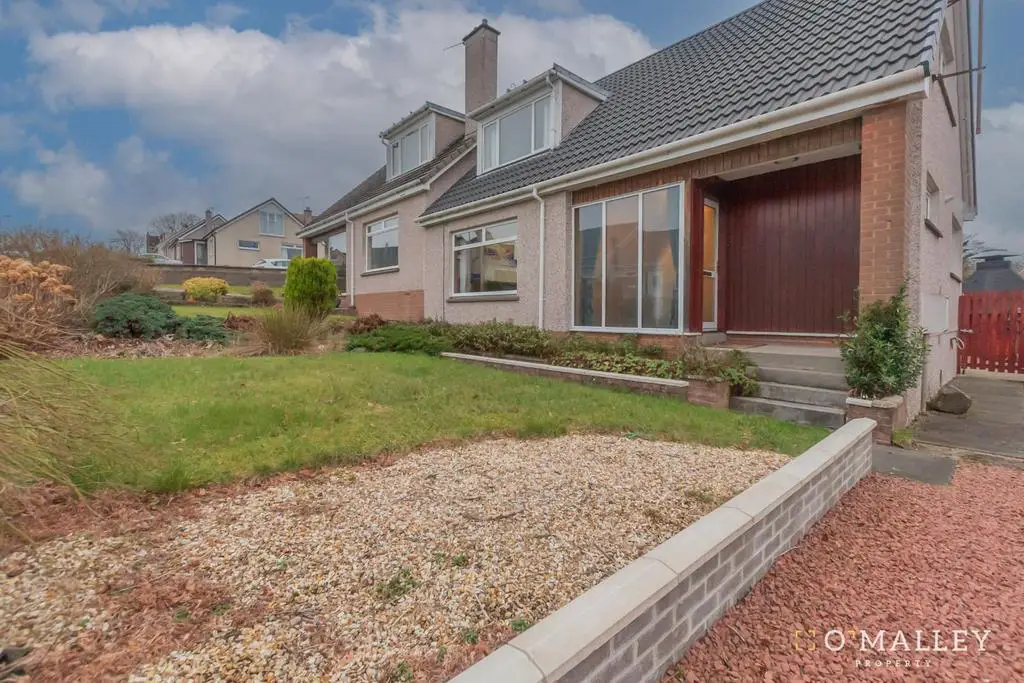
House For Sale £209,995
Nestled in the charming village of Crophill, Sauchie, this inviting three-bedroom, semi-detached home offers a perfect blend of modern living and serene village atmosphere.
Upon entering, the welcoming hallway leads you into a spacious, light-filled living room adorned with tasteful décor and large windows that bathe the space in natural light, enhancing the home's cozy and comfortable ambiance. The living room flows seamlessly into a dining area, providing an ideal space for family meals and entertaining guests or alternatively can be used as fourth bedroom. Adjacent to the dining area, the modern kitchen boasts ample storage, contemporary appliances, and sleek countertops, making meal preparation a delight.
The upper level of the home features three well-proportioned bedrooms, each offering a peaceful retreat with pleasant views of the surrounding area. The bedrooms are served by a stylish family bathroom located on the lower level, equipped with modern fixtures and fittings, including a bathtub and shower. Bedroom one also enjoys a shower ensuite and fitted wardrobe space.
Externally, the rear garden of this home is a thoughtfully designed, low-maintenance oasis, providing a serene and private outdoor space that complements the home's inviting interior. The garden has been carefully landscaped to minimize upkeep, allowing more time for relaxation and enjoyment.
Additional amenities include ample off-street parking and a convenient utility room enhancing the practicality and comfort of this delightful home.
Location - The property is located at the quiet cul-de-sac of Crophill, Sauchie, nestled next to an open wooded area. It boasts excellent views of the surrounding hills. In addition, this property benefits from the village's friendly community, scenic landscapes, and proximity to local amenities, including shops, schools, and transport links. This home is an ideal choice for those seeking a blend of countryside charm and modern living.
Living Room - 4.53m x 3.86m (14'10" x 12'7") -
Dining Room - 3.84m x 3.40m (12'7" x 11'1") -
Kitchen - 5.32m x 2.70m (17'5" x 8'10") -
Bedroom 1 - 4.97m x 4.57m (16'3" x 14'11") -
En-Suite - 2.03m x 1.66m ( 6'7" x 5'5") -
Bedroom 2 - 3.22m x 3.14m (10'6" x 10'3") -
Bedroom 3 - 4.00m x 2.18m (13'1" x 7'1") -
Bathroom - 1.97m x 1.94m (6'5" x 6'4") -
Home Report - The home report is available upon request.
Upon entering, the welcoming hallway leads you into a spacious, light-filled living room adorned with tasteful décor and large windows that bathe the space in natural light, enhancing the home's cozy and comfortable ambiance. The living room flows seamlessly into a dining area, providing an ideal space for family meals and entertaining guests or alternatively can be used as fourth bedroom. Adjacent to the dining area, the modern kitchen boasts ample storage, contemporary appliances, and sleek countertops, making meal preparation a delight.
The upper level of the home features three well-proportioned bedrooms, each offering a peaceful retreat with pleasant views of the surrounding area. The bedrooms are served by a stylish family bathroom located on the lower level, equipped with modern fixtures and fittings, including a bathtub and shower. Bedroom one also enjoys a shower ensuite and fitted wardrobe space.
Externally, the rear garden of this home is a thoughtfully designed, low-maintenance oasis, providing a serene and private outdoor space that complements the home's inviting interior. The garden has been carefully landscaped to minimize upkeep, allowing more time for relaxation and enjoyment.
Additional amenities include ample off-street parking and a convenient utility room enhancing the practicality and comfort of this delightful home.
Location - The property is located at the quiet cul-de-sac of Crophill, Sauchie, nestled next to an open wooded area. It boasts excellent views of the surrounding hills. In addition, this property benefits from the village's friendly community, scenic landscapes, and proximity to local amenities, including shops, schools, and transport links. This home is an ideal choice for those seeking a blend of countryside charm and modern living.
Living Room - 4.53m x 3.86m (14'10" x 12'7") -
Dining Room - 3.84m x 3.40m (12'7" x 11'1") -
Kitchen - 5.32m x 2.70m (17'5" x 8'10") -
Bedroom 1 - 4.97m x 4.57m (16'3" x 14'11") -
En-Suite - 2.03m x 1.66m ( 6'7" x 5'5") -
Bedroom 2 - 3.22m x 3.14m (10'6" x 10'3") -
Bedroom 3 - 4.00m x 2.18m (13'1" x 7'1") -
Bathroom - 1.97m x 1.94m (6'5" x 6'4") -
Home Report - The home report is available upon request.