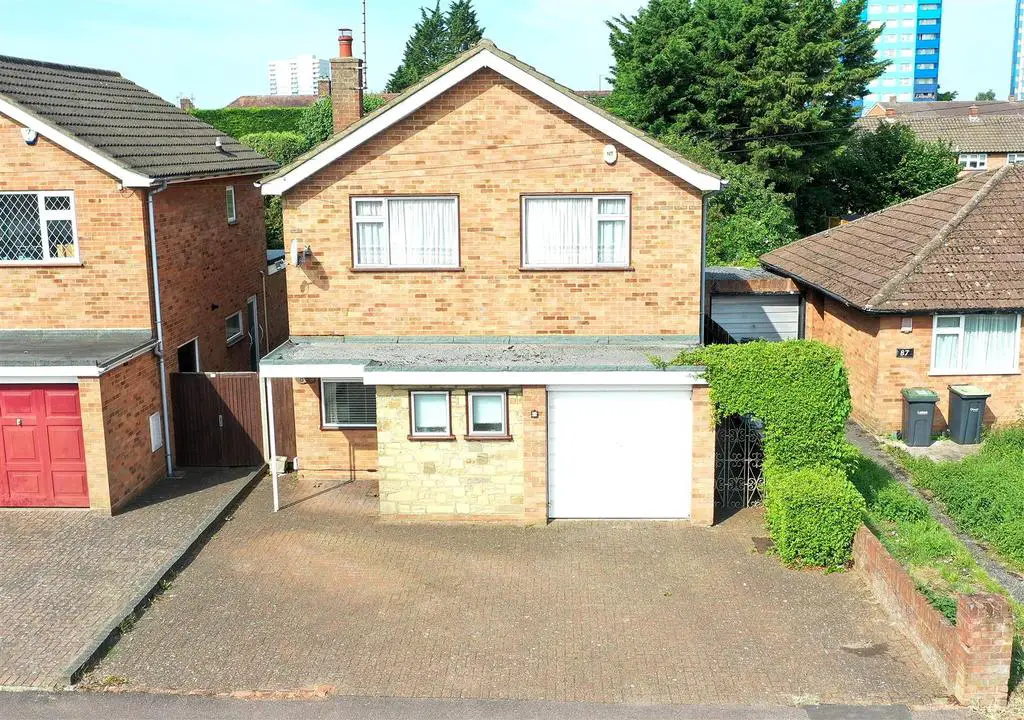
House For Sale £400,000
A three DOUBLE bedroom EXTENDED house on a generous plot just a short walk from Leagrave Station. The layout of the property lends itself for a partition to create a separate home office and en-suite/second bathroom - the garage could also be converted {STC} should it be required. The large rear garden is mature and secluded. This property presents fabulous opportunity to purchase a chain free family home with adaptable accommodation.
EPC TBC
Council Tax Band D
Entrance Hall - Door to front, lounge and W.C - stairs to first floor.
Lounge - 7.38 x 3.93 (24'2" x 12'10") - A large room with patio doors opening onto the garden, door into kitchen.
Potential Study/Home Office - The area to the front of the house in the lounge could easily be partitioned to create a home office/study and still leave an ample space for the lounge.
Kitchen - 4.07 x 2.18 (13'4" x 7'1") - Wall and base units - lots of work top providing recess and plumbing for dish washer, washing machine, fridge, freezer, dryer etc - recess for cooker.
Dining Room - 2.77 x 2.33 (9'1" x 7'7") - The dining room is the extended part of the house and house windows to two sides and a door leading into the garden, it is open plan to the kitchen.
Cloakroom - Suite of W.C and wash basin.
First Floor - Landing - Access to roof space, large airing cupboard.
Bedroom One - 3.43m x 3.33m narrows to 2.46m + w/robe depth (11' - Located to the rear, wardrobes to one wall comprise 2 x wardrobes and a dressing table and drawers.
Bedroom Two - 3.70 x 2.15 + w/robe depth to one wall (12'1" x 7' - Window to front, wardrobes to one wall comprise 4 x wardrobes, built in wardrobe cupboard over stairs.
Bedroom Three - 2.68 x 2.00 (8'9" x 6'6") - Window to front, built in wardrobe cupboard.
Bathroom - 2.85 x 2.47 (9'4" x 8'1") - Suite comprising Bath with shower over, wash basin, W.C storage unit, windows to two sides. This could be combined to Bedroom 1 to create an en-suite with the A/C and wardrobe in bed 3 having the potential for providing a second bathroom.
Gardens - Mature secluded gardens laid to lawn with patio, side access and garden shed.
Garage - 5.24 x 2.61 narrowing to 2.44 (17'2" x 8'6" narrow - Garage with up & over door, light & power, window to side.
Potential Second Bathroom - There are options - the A/C 1.11X.88 M and the wardrobe in Bed 3 1.09 x .50 M are next to each other and could convert into a second bathroom if required.
Directions - what3words.com ///rail.rugs.blame
Located just off the roundabout crossing Onslow Road & Broxley Mead
EPC TBC
Council Tax Band D
Entrance Hall - Door to front, lounge and W.C - stairs to first floor.
Lounge - 7.38 x 3.93 (24'2" x 12'10") - A large room with patio doors opening onto the garden, door into kitchen.
Potential Study/Home Office - The area to the front of the house in the lounge could easily be partitioned to create a home office/study and still leave an ample space for the lounge.
Kitchen - 4.07 x 2.18 (13'4" x 7'1") - Wall and base units - lots of work top providing recess and plumbing for dish washer, washing machine, fridge, freezer, dryer etc - recess for cooker.
Dining Room - 2.77 x 2.33 (9'1" x 7'7") - The dining room is the extended part of the house and house windows to two sides and a door leading into the garden, it is open plan to the kitchen.
Cloakroom - Suite of W.C and wash basin.
First Floor - Landing - Access to roof space, large airing cupboard.
Bedroom One - 3.43m x 3.33m narrows to 2.46m + w/robe depth (11' - Located to the rear, wardrobes to one wall comprise 2 x wardrobes and a dressing table and drawers.
Bedroom Two - 3.70 x 2.15 + w/robe depth to one wall (12'1" x 7' - Window to front, wardrobes to one wall comprise 4 x wardrobes, built in wardrobe cupboard over stairs.
Bedroom Three - 2.68 x 2.00 (8'9" x 6'6") - Window to front, built in wardrobe cupboard.
Bathroom - 2.85 x 2.47 (9'4" x 8'1") - Suite comprising Bath with shower over, wash basin, W.C storage unit, windows to two sides. This could be combined to Bedroom 1 to create an en-suite with the A/C and wardrobe in bed 3 having the potential for providing a second bathroom.
Gardens - Mature secluded gardens laid to lawn with patio, side access and garden shed.
Garage - 5.24 x 2.61 narrowing to 2.44 (17'2" x 8'6" narrow - Garage with up & over door, light & power, window to side.
Potential Second Bathroom - There are options - the A/C 1.11X.88 M and the wardrobe in Bed 3 1.09 x .50 M are next to each other and could convert into a second bathroom if required.
Directions - what3words.com ///rail.rugs.blame
Located just off the roundabout crossing Onslow Road & Broxley Mead
