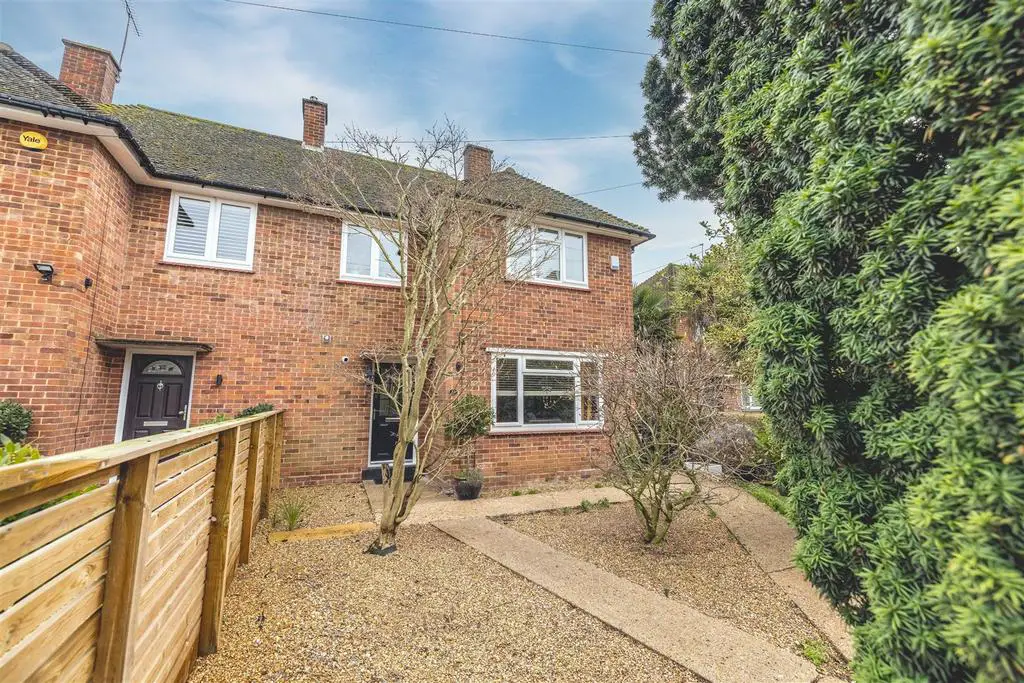
House For Sale £499,950
Horler's are delighted to offer to the market an immaculately presented two bedroom semi detached home located in the ever popular St Georges Close.
The property benefits from a large South East facing garden, an exceptionally well built office/studio to the rear with power and lighting. A living room, fitted kitchen/breakfast room, a separate dining room and a recently refitted bathroom suite.
Historically similar properties have been heavily extended to the rear and in to the loft space subject to planning permission being granted.
Viewings are highly recommended, call today to book your visit.
Entrance - Through partially glazed UPVC front door leading to.....
Living Room - With front aspect UPVC double glazed window, double radiator, oak wood flooring, feature working fireplace, tv and power points, under stair storage and staircase rising to first floor.
Dining Room - With rear aspect UPVC double glazed windows and door leading to back garden, oak wood flooring and powerpoints.
Kitchen/Breakfast Room - With dual rear aspect UPVC double glazed windows and door leading to back garden, a range of eye and base level units with complementary work surface, built in double oven with gas hob and overhead extractor fan; space for freestanding fridge/freezer, washing machine/dryer; additional storage in breakfast room area, radiator and tiled flooring.
Washroom - Low level wc and wash hand basin, skylight window, front aspect UPVC door opening to front of property,
Landing - With front aspect UPVC double glazed window and doors leading to the 3 bedrooms and family bathroom.
Bedroom 1 - Front aspect UPVC double glazed window, double radiator, power points, built in wardrobe and wood flooring.
Bedroom 2 - With rear aspect UPVC double glazed window, radiator, power points and built in wardrobe.
Famiy Bathroom - With rear aspect UPVC frosted double glazed window, Verona freestanding bath with shower attachment, low level wc, wash hand basin vanity unit, tiled shower cubicle, heated towel rail and wood flooring.
Studio/Office - With front aspect UPVC highlight window and partially glazed frosted door, power and wood flooring.
Back Garden - South east facing rear garden with wooden decking adjacent to the property; secluded and with surrounding timber fence; laid mostly to lawn with flowerbeds and mature shrubs and trees; grey plastic shed; wooden shed and studio/office.
Front Garden - With shingle and pathway leading to main and secondary front doors and mature trees and shrubs.
General Information - Council Tax Band D
Legal Note - *Although these particulars are thought to be materially correct their accuracy cannot be guaranteed and they do not form part of any contract*.
The property benefits from a large South East facing garden, an exceptionally well built office/studio to the rear with power and lighting. A living room, fitted kitchen/breakfast room, a separate dining room and a recently refitted bathroom suite.
Historically similar properties have been heavily extended to the rear and in to the loft space subject to planning permission being granted.
Viewings are highly recommended, call today to book your visit.
Entrance - Through partially glazed UPVC front door leading to.....
Living Room - With front aspect UPVC double glazed window, double radiator, oak wood flooring, feature working fireplace, tv and power points, under stair storage and staircase rising to first floor.
Dining Room - With rear aspect UPVC double glazed windows and door leading to back garden, oak wood flooring and powerpoints.
Kitchen/Breakfast Room - With dual rear aspect UPVC double glazed windows and door leading to back garden, a range of eye and base level units with complementary work surface, built in double oven with gas hob and overhead extractor fan; space for freestanding fridge/freezer, washing machine/dryer; additional storage in breakfast room area, radiator and tiled flooring.
Washroom - Low level wc and wash hand basin, skylight window, front aspect UPVC door opening to front of property,
Landing - With front aspect UPVC double glazed window and doors leading to the 3 bedrooms and family bathroom.
Bedroom 1 - Front aspect UPVC double glazed window, double radiator, power points, built in wardrobe and wood flooring.
Bedroom 2 - With rear aspect UPVC double glazed window, radiator, power points and built in wardrobe.
Famiy Bathroom - With rear aspect UPVC frosted double glazed window, Verona freestanding bath with shower attachment, low level wc, wash hand basin vanity unit, tiled shower cubicle, heated towel rail and wood flooring.
Studio/Office - With front aspect UPVC highlight window and partially glazed frosted door, power and wood flooring.
Back Garden - South east facing rear garden with wooden decking adjacent to the property; secluded and with surrounding timber fence; laid mostly to lawn with flowerbeds and mature shrubs and trees; grey plastic shed; wooden shed and studio/office.
Front Garden - With shingle and pathway leading to main and secondary front doors and mature trees and shrubs.
General Information - Council Tax Band D
Legal Note - *Although these particulars are thought to be materially correct their accuracy cannot be guaranteed and they do not form part of any contract*.
