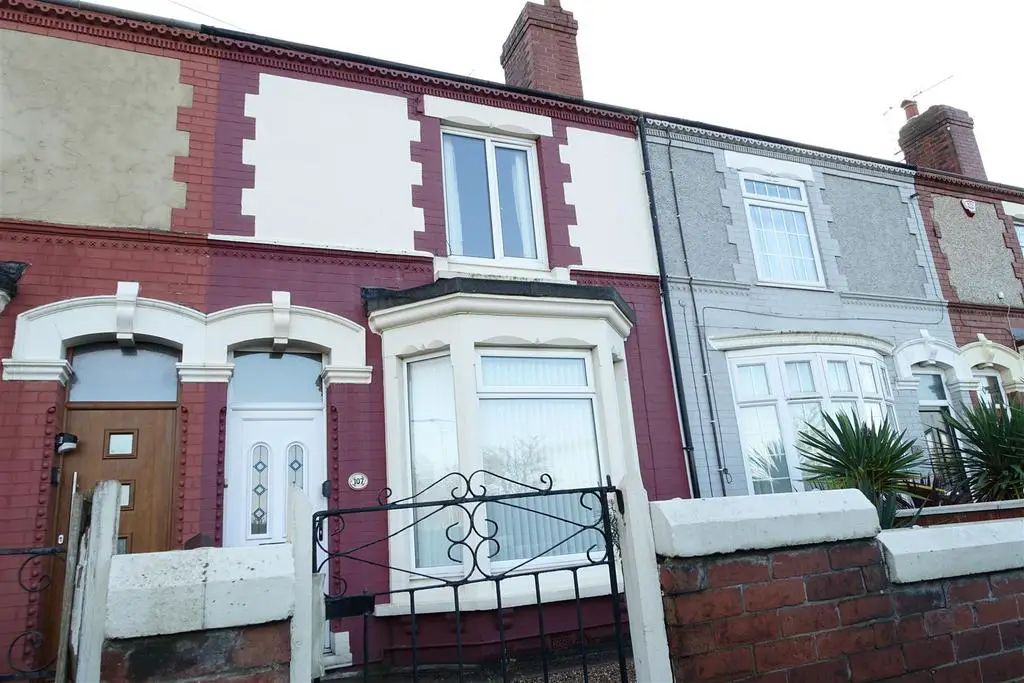
House For Sale £129,950
Ideal are pleased to offer for sale this deceptively spacious, 3 bedroom family home which briefly benefits from two good sized reception rooms with original feature high ceilings, coving and picture rails. A modern fitted kitchen, out buildings and W/C. The first floor offers 3 bedrooms and a walk in shower bathroom. Being supplied with gas central heating, double glazing and no forward chain. This home would work great for first time buyers, families or investors. The location is suitable for commuters as Bentley Train station is with in walking distance as well as an array of local amenities, schools, local pubs, cafes and much more. There is a regular bus route to Doncaster town centre and easy access to major motorway network links. This home is offered with no chain and a viewing is highly recommended to appreciate the size of accommodation on offer.
Front Porch - A white uPVC front doors which leads into the porch area.
Entrance Hallway - 4.247 x 1.023 (13'11" x 3'4") - A spacious hallway through wooden glass inset door leading to the lounge, dining room, and stairs. Supplied with a large radiator.
Lounge - 3.659 x 4.352 (12'0" x 14'3") - An spacious living room with an attractive front facing bay window which creates a natural light and airy room. there is a built in cupboard space housing the meters, a radiator and power points.
Dining Room - 4.257 x 4.615 (13'11" x 15'1") - Another good sized reception room, with built in cupboard, under stairs cupboard, a radiator, power points, a rear facing window and access to the kitchen.
Kitchen - 2.851 x 4.139 (9'4" x 13'6") - A recently renovated fitted kitchen offering a wide range of cream wall and base units with some great hidden extras that includes a tall pull out larder unit and a corner unit with moving shelfs to create easy access. There is ample work preparation surfaces that are inset with a stainless steel sink unit with mixer taps over. Supplied with a built in electric over, four gas hob and extractor fan over. There is a breakfast bar, a heater towel rail, several power points and oak style laminate flooring. The walls have brown brick tiled splash back, a side facing window and side entrance uPVC door.
Landing - Having access to all rooms, storage cupboards and loft space.
Bedroom One - 4.623 x 3.693 (15'2" x 12'1") - A good sized, front facing room with open aspect views, a radiator and power points.
Bedroom Two - 4.310 x3.135 (14'1" x10'3") - This double room has a rear facing window, radiator and power points.
Bedroom Three - 3.152 x 2.890 (10'4" x 9'5") - A rear facing room with radiator, power point and cupboard that houses the water tank.
Bathroom - 2.119 x 1.844 (6'11" x 6'0") - Consisting of a walk in shower with glass screen, a low flush W/C and pedestal wash hand basin with mixer tap. The walls are part PVC wall panels and part tiled with a side facing window and the flooring is oak style laminate.
Gardens - A small garden to the front with a wall and gated access to pathway. The rear has an private enclosed courtyard area with solid wood door giving rear access.
Additional Information - This home is of standard construction with no chain. Freehold. Council tax band A
Front Porch - A white uPVC front doors which leads into the porch area.
Entrance Hallway - 4.247 x 1.023 (13'11" x 3'4") - A spacious hallway through wooden glass inset door leading to the lounge, dining room, and stairs. Supplied with a large radiator.
Lounge - 3.659 x 4.352 (12'0" x 14'3") - An spacious living room with an attractive front facing bay window which creates a natural light and airy room. there is a built in cupboard space housing the meters, a radiator and power points.
Dining Room - 4.257 x 4.615 (13'11" x 15'1") - Another good sized reception room, with built in cupboard, under stairs cupboard, a radiator, power points, a rear facing window and access to the kitchen.
Kitchen - 2.851 x 4.139 (9'4" x 13'6") - A recently renovated fitted kitchen offering a wide range of cream wall and base units with some great hidden extras that includes a tall pull out larder unit and a corner unit with moving shelfs to create easy access. There is ample work preparation surfaces that are inset with a stainless steel sink unit with mixer taps over. Supplied with a built in electric over, four gas hob and extractor fan over. There is a breakfast bar, a heater towel rail, several power points and oak style laminate flooring. The walls have brown brick tiled splash back, a side facing window and side entrance uPVC door.
Landing - Having access to all rooms, storage cupboards and loft space.
Bedroom One - 4.623 x 3.693 (15'2" x 12'1") - A good sized, front facing room with open aspect views, a radiator and power points.
Bedroom Two - 4.310 x3.135 (14'1" x10'3") - This double room has a rear facing window, radiator and power points.
Bedroom Three - 3.152 x 2.890 (10'4" x 9'5") - A rear facing room with radiator, power point and cupboard that houses the water tank.
Bathroom - 2.119 x 1.844 (6'11" x 6'0") - Consisting of a walk in shower with glass screen, a low flush W/C and pedestal wash hand basin with mixer tap. The walls are part PVC wall panels and part tiled with a side facing window and the flooring is oak style laminate.
Gardens - A small garden to the front with a wall and gated access to pathway. The rear has an private enclosed courtyard area with solid wood door giving rear access.
Additional Information - This home is of standard construction with no chain. Freehold. Council tax band A