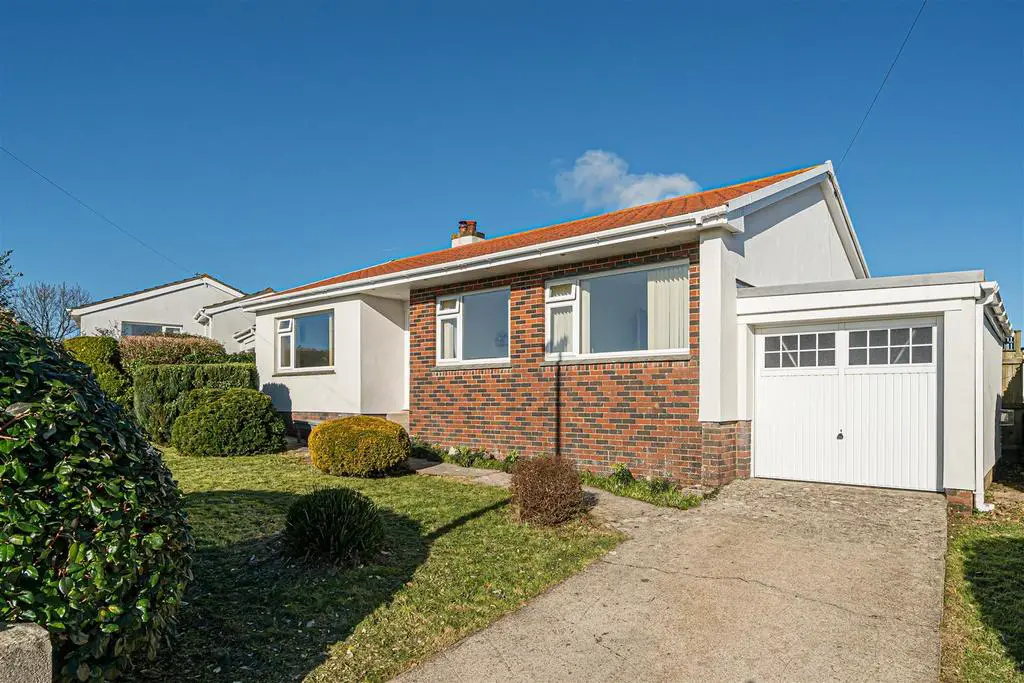
House For Sale £475,000
A beautifully presented detached bungalow with views towards the sea offering the buyer a "ready to move in" home. This lovely home has a well equipped kitchen/ breakfast room, conservatory, sitting room with an open fireplace, three well sized bedrooms and a refurbished shower room. Located in a no through road.
The Accommodation Comprises: - (ALL MEASUREMENTS APPROX)
Entrance Hall - Radiator, cloak cupboard, loft access hatch with pull down ladder (loft part boarded with a light), recessed ceiling downlighters, wood laminate flooring, door to:-
Sitting Room - Double glazed window to front with distant sea views, radiator, open fireplace, wood laminate flooring.
Kitchen/ Diner - Double glazed windows to rear aspect, double glazed door to conservatory, base & wall mounted kitchen units, granite work surface, stainless steel sink with swan neck mixer tap, integrated appliances to include a dishwasher & NEFF washing machine, fridge, inset induction hob, built in oven under, extractor fan above, tall larder cupboard, radiator, wood laminate flooring, tiled splashbacks.
Conservatory - Of uPVC double glazed construction with polycarbonate roof, double glazed front door to garden, radiator, wood laminate flooring.
Bedroom Three - Double glazed window to front with distant sea view, radiator, wood laminate flooring.
Shower Room - Double glazed frosted window to rear, walled in shower enclosure with rain shower, close coupled WC, contemporary style vanity unit with inset sink and designer mixer tap, radiator, tiled floor, fully tiled walls, recess ceiling downlighters, extractor fan.
Bedroom One - Double glazed window to front with distant sea views, radiator, built in wardrobe, wood laminate flooring.
Bedroom Two - Doubled glazed window to rear aspect, radiator, wood laminate flooring, door to ensuite.
Ensuite - Closed coupled WC, vanity unit with inset sink, extractor fan, wood flooring, recessed ceiling downlighter.
Rear Garden - Large patio area, mainly laid to lawn with planting border stocked with mature shrubs, side access through to the front of the property.
Front Garden - Private driveway leading to the single garage, lawned to front with established shrubs.
Garage - With up & over door, door to rear, power & light, new roof in summer of 2020.
Additional Information - Kitchen appliances - 3 yrs old
Shower room - 2 yrs old
New rear door with double glazed window to garage
New composite front door
New roof completed December 2019
New garage roof (fiberglass not GRP) completed summer 2020
New composite cladding
Council Tax Band D - Amount payable approx £2261
Epc Rating - E -
Tenure - Freehold.
Consumer Protection From Unfair Trading - These details are for guidance only and complete accuracy cannot be guaranteed. If there is any point, which is of particular importance, verification should be obtained. They do not constitute a contract or part of a contract. All measurements are approximate. No guarantee can be given with regards to planning permissions or fitness for purpose. No apparatus, equipment, fixture or fitting has been tested. Items shown in photographs are NOT necessarily included. Interested parties are advised to check availability and make an appointment to view before travelling to see a property.
The Accommodation Comprises: - (ALL MEASUREMENTS APPROX)
Entrance Hall - Radiator, cloak cupboard, loft access hatch with pull down ladder (loft part boarded with a light), recessed ceiling downlighters, wood laminate flooring, door to:-
Sitting Room - Double glazed window to front with distant sea views, radiator, open fireplace, wood laminate flooring.
Kitchen/ Diner - Double glazed windows to rear aspect, double glazed door to conservatory, base & wall mounted kitchen units, granite work surface, stainless steel sink with swan neck mixer tap, integrated appliances to include a dishwasher & NEFF washing machine, fridge, inset induction hob, built in oven under, extractor fan above, tall larder cupboard, radiator, wood laminate flooring, tiled splashbacks.
Conservatory - Of uPVC double glazed construction with polycarbonate roof, double glazed front door to garden, radiator, wood laminate flooring.
Bedroom Three - Double glazed window to front with distant sea view, radiator, wood laminate flooring.
Shower Room - Double glazed frosted window to rear, walled in shower enclosure with rain shower, close coupled WC, contemporary style vanity unit with inset sink and designer mixer tap, radiator, tiled floor, fully tiled walls, recess ceiling downlighters, extractor fan.
Bedroom One - Double glazed window to front with distant sea views, radiator, built in wardrobe, wood laminate flooring.
Bedroom Two - Doubled glazed window to rear aspect, radiator, wood laminate flooring, door to ensuite.
Ensuite - Closed coupled WC, vanity unit with inset sink, extractor fan, wood flooring, recessed ceiling downlighter.
Rear Garden - Large patio area, mainly laid to lawn with planting border stocked with mature shrubs, side access through to the front of the property.
Front Garden - Private driveway leading to the single garage, lawned to front with established shrubs.
Garage - With up & over door, door to rear, power & light, new roof in summer of 2020.
Additional Information - Kitchen appliances - 3 yrs old
Shower room - 2 yrs old
New rear door with double glazed window to garage
New composite front door
New roof completed December 2019
New garage roof (fiberglass not GRP) completed summer 2020
New composite cladding
Council Tax Band D - Amount payable approx £2261
Epc Rating - E -
Tenure - Freehold.
Consumer Protection From Unfair Trading - These details are for guidance only and complete accuracy cannot be guaranteed. If there is any point, which is of particular importance, verification should be obtained. They do not constitute a contract or part of a contract. All measurements are approximate. No guarantee can be given with regards to planning permissions or fitness for purpose. No apparatus, equipment, fixture or fitting has been tested. Items shown in photographs are NOT necessarily included. Interested parties are advised to check availability and make an appointment to view before travelling to see a property.
