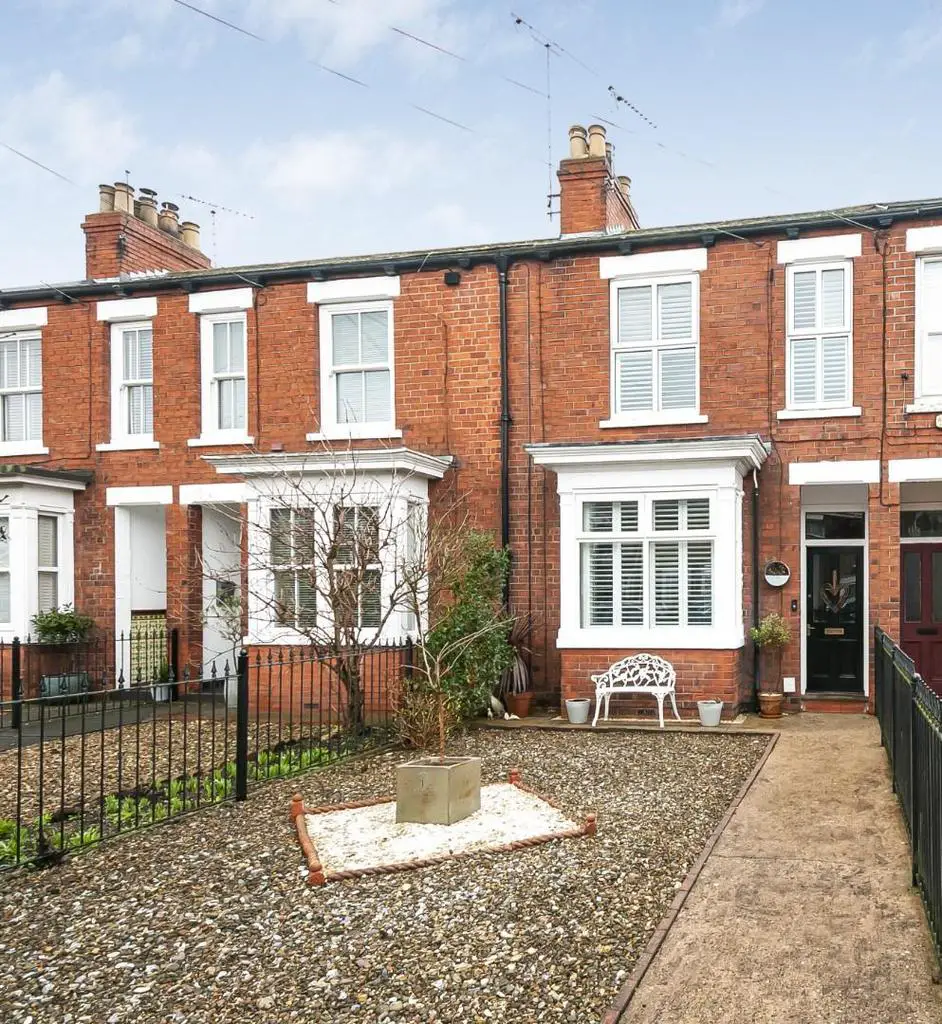
House For Sale £275,000
Welcome to a charming blend of town centre living in this exquisite 3-bedroom house nestled within a stunning historic town. As you step through the front door, you are greeted by a tastefully designed interior that showcases the perfect marriage of modern amenities and historic charm. Gleaming countertops and sleek cabinetry provide a stylish backdrop for culinary creativity. Adjacent, the dining area is a welcoming space, perfect for entertaining guests or enjoying intimate family meals. A private backyard oasis completes the picture, providing an inviting outdoor space to relax and unwind. Whether enjoying a morning coffee on the deck or hosting gatherings under the stars. This beautifully modernized 3-bedroom house stands as a testament to the seamless integration of contemporary living within the enchanting backdrop of a historic town, offering a unique and luxurious lifestyle for those who appreciate the perfect blend of old-world charm and modern convenience. The property briefly comprises; Entrance hall, downstairs WC, lounge, dining room, kitchen, utility, three bedrooms, bathroom, private garden and garage. Book your viewing today to avoid disappointment.
Entrance Hall - Wooden glazed front door, radiator, TV point and stairs to first floor landing.
Lounge - UPVC double glazed box bay window to the front aspect, full length wooden shutters, coving, picture rail, laminate laid wood style flooring, open feature fireplace, radiator, TV point and power points.
Dining Room - UPVC double glazed window to the rear aspect, full length wooden shutters, laminate wood style flooring, feature fireplace, picture rail, fitted cupboards, under stairs cupboard, radiator and power points.
Kitchen - UPVC double glazed window to the side aspect, range of wall and base units with roll top work surfaces, tiled splash backs, sink and drainer unit, plumbing for dishwasher, Rangemaster gas oven with gas hob, cupboard housing boiler, radiator and power points.
Utility Room - UPVC double glazed window to the side aspect, space for washing machine, space for dryer, space for fridge/freezer and power points.
Downstairs Toilet - Windows to the side and rear aspects, low flush WC and wall mounted wash hand basin.
Bedroom One - UPVC double glazed windows to the front aspect, full length wooden shutters, radiator, TV point and power points.
Bedroom Two - UPVC double glazed window to the rear aspect, full length wooden shutters, fitted wardrobes, feature fireplace with ornate tiles, radiator and power points.
Bedroom Three - UPVC double glazed window to the rear aspect, radiator and power points.
Bathroom - UPVC double glazed window to side aspect, part tiled walls, tiled flooring, three piece bathroom suite comprising; panel enclosed bath with mixer taps and shower attachment, low flush WC, wash hand basin with pedestal, and heated towel rail.
Garden - Mainly laid to lawn with plant and shrub borders, rear access, decking and patio area, outside tap and outside lighting.
Garage - Wooden outward opening doors, window, pedestrian door, power and lighting.
Parking - Off road parking for 2 vehicles.
Entrance Hall - Wooden glazed front door, radiator, TV point and stairs to first floor landing.
Lounge - UPVC double glazed box bay window to the front aspect, full length wooden shutters, coving, picture rail, laminate laid wood style flooring, open feature fireplace, radiator, TV point and power points.
Dining Room - UPVC double glazed window to the rear aspect, full length wooden shutters, laminate wood style flooring, feature fireplace, picture rail, fitted cupboards, under stairs cupboard, radiator and power points.
Kitchen - UPVC double glazed window to the side aspect, range of wall and base units with roll top work surfaces, tiled splash backs, sink and drainer unit, plumbing for dishwasher, Rangemaster gas oven with gas hob, cupboard housing boiler, radiator and power points.
Utility Room - UPVC double glazed window to the side aspect, space for washing machine, space for dryer, space for fridge/freezer and power points.
Downstairs Toilet - Windows to the side and rear aspects, low flush WC and wall mounted wash hand basin.
Bedroom One - UPVC double glazed windows to the front aspect, full length wooden shutters, radiator, TV point and power points.
Bedroom Two - UPVC double glazed window to the rear aspect, full length wooden shutters, fitted wardrobes, feature fireplace with ornate tiles, radiator and power points.
Bedroom Three - UPVC double glazed window to the rear aspect, radiator and power points.
Bathroom - UPVC double glazed window to side aspect, part tiled walls, tiled flooring, three piece bathroom suite comprising; panel enclosed bath with mixer taps and shower attachment, low flush WC, wash hand basin with pedestal, and heated towel rail.
Garden - Mainly laid to lawn with plant and shrub borders, rear access, decking and patio area, outside tap and outside lighting.
Garage - Wooden outward opening doors, window, pedestrian door, power and lighting.
Parking - Off road parking for 2 vehicles.
