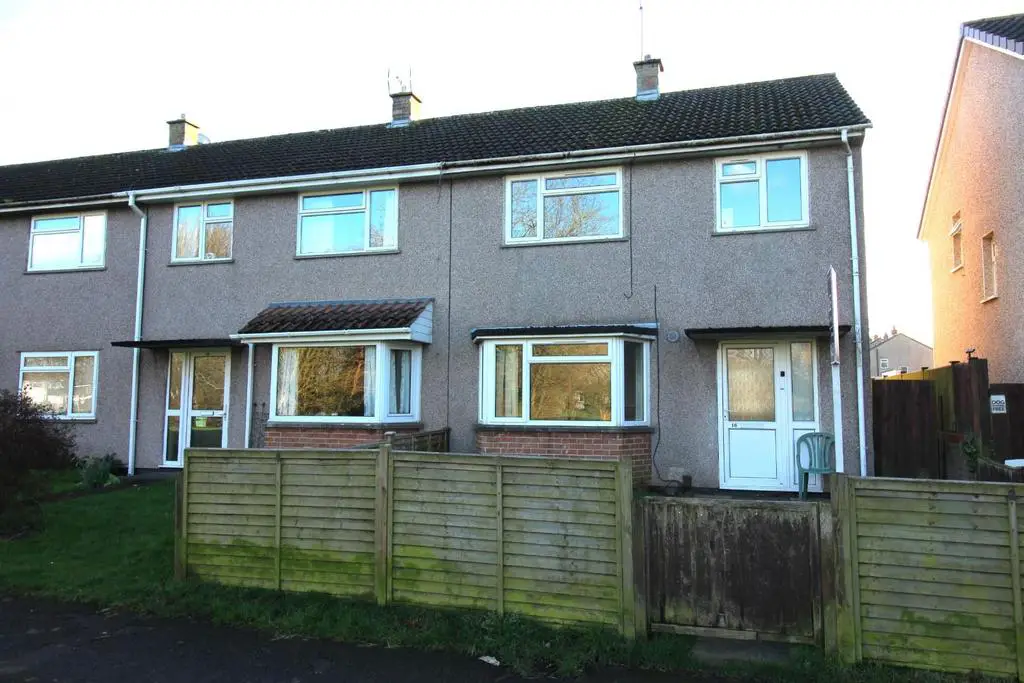
House For Sale £279,950
If you are in search of a family home that's ready to move into, then look no further, this could be the one for you! Providing well presented, clean and tidy accommodation that has been freshly redecorated with new floor coverings, this super three bedroom house enjoys the benefit of modern fitted kitchen, bathroom with shower, gas central heating and uPVC double glazing. With Separate receptions, ground floor cloakroom and secure rear garden with two tool sheds, this tremendous property is sure to tick all the boxes. NO CHAIN!
If you are in search of a family home that's ready to move into, then look no further, this could be the one for you! Providing well presented, clean and tidy accommodation that has been freshly redecorated with new floor coverings, this super three bedroom house enjoys the benefit of modern fitted kitchen, bathroom with shower, gas central heating and uPVC double glazing. With Separate receptions, ground floor cloakroom and secure rear garden with two tool sheds, this tremendous property is sure to tick all the boxes. NO CHAIN!
Entrance - Via canopy porch to obscure uPVC double glazed front door opening to
Hallway - Staircase rising to first floor, under stairs recess with RCD box. Radiator
Cloakroom - Obscure uPVC double glazed window to front, W.C wash hand basin and wall mounted gas central heating boiler
Lounge - 4.71m x 3.86m (15'5" x 12'7") - uPVC double glazed bay window to front, feature fireplace and radiator
Kitchen - 3.16m x 2.92m (10'4" x 9'6") - uPVC double glazed window to rear. Range of newly fitted floor and wall units with contrasting work surfaces incorporating stainless steel sink unit. Various integral appliances to include electric oven with 4 ring gas hob and extractor hood over, plumbed for washing machine and space for fridge/freezer. Pantry and double glazed door to side
Dining Room - 3.10m x 2.73m (10'2" x 8'11") - uPVC double glazed window to rear and radiator
Landing - Obscure uPVC double glazed window to side, access to loft and airing cupboard
Bedroom 1 - 3.20m x 3.46m (10'5" x 11'4") - uPVC double glazed window to front, built in wardrobe and radiator
Bedroom 2 - 3.35m x 3.11m (10'11" x 10'2") - uPVC double glazed window to rear, built in wardrobe and radiator
Bedroom 3 - 2.50m x 2.50m (8'2" x 8'2") - uPVC double glazed window to front and radiator
Bathroom - Obscure uPVC double glazed windows to side and rear with extractor fan. White suite comprising W.C, wash hand basin and tiled shower enclosure incorporating electric shower unit. Heated towel rail
Garden - Small enclosed lawn opening onto large open common green
Rear - Enclosed level private patio garden with two storage sheds and rear gate
Parking - There is rear vehicular access and parking at the rear
Material Information - Thornbury - Tenure Type; Freehold
Council Tax Banding; South Gloucestershire band B
If you are in search of a family home that's ready to move into, then look no further, this could be the one for you! Providing well presented, clean and tidy accommodation that has been freshly redecorated with new floor coverings, this super three bedroom house enjoys the benefit of modern fitted kitchen, bathroom with shower, gas central heating and uPVC double glazing. With Separate receptions, ground floor cloakroom and secure rear garden with two tool sheds, this tremendous property is sure to tick all the boxes. NO CHAIN!
Entrance - Via canopy porch to obscure uPVC double glazed front door opening to
Hallway - Staircase rising to first floor, under stairs recess with RCD box. Radiator
Cloakroom - Obscure uPVC double glazed window to front, W.C wash hand basin and wall mounted gas central heating boiler
Lounge - 4.71m x 3.86m (15'5" x 12'7") - uPVC double glazed bay window to front, feature fireplace and radiator
Kitchen - 3.16m x 2.92m (10'4" x 9'6") - uPVC double glazed window to rear. Range of newly fitted floor and wall units with contrasting work surfaces incorporating stainless steel sink unit. Various integral appliances to include electric oven with 4 ring gas hob and extractor hood over, plumbed for washing machine and space for fridge/freezer. Pantry and double glazed door to side
Dining Room - 3.10m x 2.73m (10'2" x 8'11") - uPVC double glazed window to rear and radiator
Landing - Obscure uPVC double glazed window to side, access to loft and airing cupboard
Bedroom 1 - 3.20m x 3.46m (10'5" x 11'4") - uPVC double glazed window to front, built in wardrobe and radiator
Bedroom 2 - 3.35m x 3.11m (10'11" x 10'2") - uPVC double glazed window to rear, built in wardrobe and radiator
Bedroom 3 - 2.50m x 2.50m (8'2" x 8'2") - uPVC double glazed window to front and radiator
Bathroom - Obscure uPVC double glazed windows to side and rear with extractor fan. White suite comprising W.C, wash hand basin and tiled shower enclosure incorporating electric shower unit. Heated towel rail
Garden - Small enclosed lawn opening onto large open common green
Rear - Enclosed level private patio garden with two storage sheds and rear gate
Parking - There is rear vehicular access and parking at the rear
Material Information - Thornbury - Tenure Type; Freehold
Council Tax Banding; South Gloucestershire band B