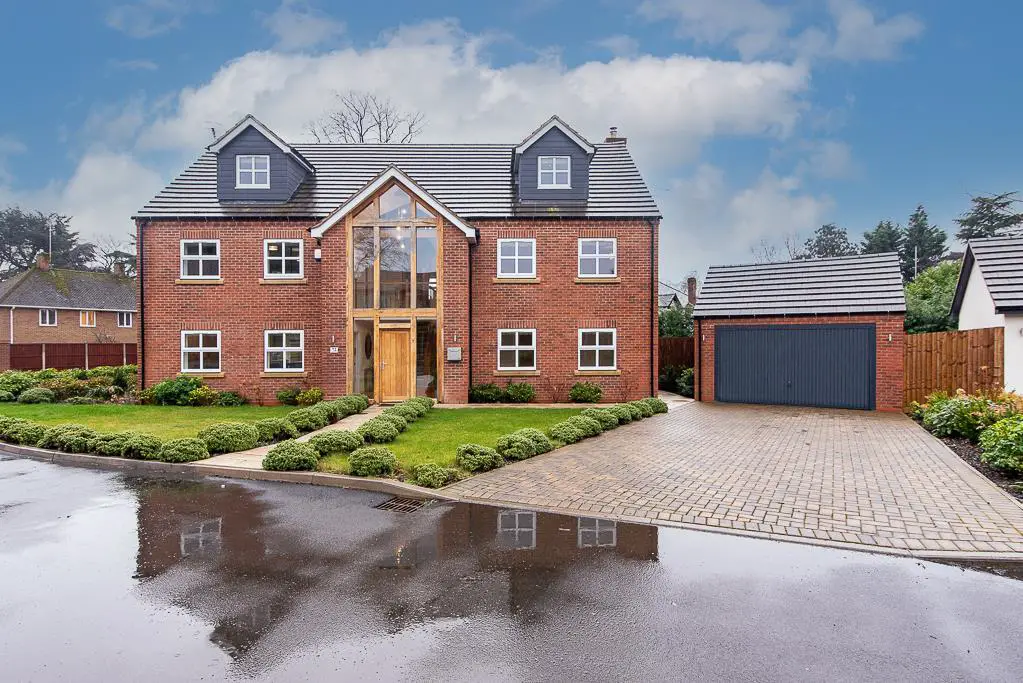
House For Sale £875,000
Simply stunning! This wonderful home offers generously sized accommodation over three floors, boasting an impressive 369sq m (3971 Sq Ft). From the mightily impressive reception hallway, with central staircase, which is galleried over the first and second floor with wood and glass balustrading, to the three large reception rooms and six double bedrooms; space is on offer in abundance. For a growing family this home has it all, maybe you have teenagers who want their own space, that box is definitely ticked, perhaps a family member is going to be living with you, again there is ample space within this thoughtfully designed home. The property also has a good sized corner plot within this sought after cul de sac location, close to Bestwood Country park yet still having easy access to the wealth of amenities offered in nearby Arnold Town centre.
In brief, the double glazed and centrally heated, accommodation, with an efficient B rating on the EPC register, which is extremely impressive for a house of this size, comprises galleried reception hallway, WC & separate cloaks, sitting room, family lounge with log burning stove and bi fold doors out to the rear garden, dining room, contemporary breakfast kitchen with appliances and again, bifold doors out to the rear. A separate utility completes the ground floor. On the first floor there is a principal suite with double bedroom, dressing room and en suite, two further double bedrooms and family bathroom. On the second floor there are three further bedrooms, one of which has its own en suite. There is also a further, family bathroom to complete this floor. To the outside, the property sits on a generously sized corner plot with driveway and garage.
Internal viewing is without doubt the only way to fully appreciate all this wonderful home has to offer, not just with extremely spacious accommodation, but also the plot and 'tucked away' location. Contact us now to book your personal viewing appointment.
Vaulted Reception Hallway - 6.05m x 3.25m (19'10 x 10'8) -
Wc - 1.63m x 1.32m (5'4 x 4'4) -
Cloaks - 1.32m x 1.24m (4'4 x 4'1) -
Sitting Room - 5.41m x 3.56m (17'9 x 11'8) -
Rear Lounge - 5.44m x 4.98m (17'10 x 16'4) -
Dining Room - 5.44m x 3.61m (17'10 x 11'10) -
Breakfast Kitchen - 5.41m x 5.23m (17'9 x 17'2) -
Utility Room - 3.23m x 2.21m maximum (10'7 x 7'3 maximum) -
First Floor Galleried Landing -
Principal Bedroom - 5.46m x 5.41m (17'11 x 17'9) -
Dressing Room - 3.15m x 2.74m (10'4 x 9') -
En Suite - 2.87m x 2.59m (9'5 x 8'6) -
Bedroom Two - 5.44m x 3.76m (17'10 x 12'4) -
Bedroom Three - 5.44m x 3.61m (17'10 x 11'10) -
Second Floor Galleried Landing -
Bedroom Four - 5.26m x 4.52m (17'3 x 14'10) -
En Suite - 2.18m x 1.68m (7'2 x 5'6) -
Bedroom Five - 5.33m x 2.41m widening to 3.73m (17'6 x 7'11 widen -
Bedroom Six - 5.33m x 2.39m widening to 3.71m (17'6 x 7'10 widen -
Family Bathroom - 2.64m x 2.44m (8'8 x 8') -
Outside -
Open Plan Corner Plot -
Driveway -
Garage - 4.65m x 4.57m (15'3 x 15') -
Generously Sized Rear Garden -
In brief, the double glazed and centrally heated, accommodation, with an efficient B rating on the EPC register, which is extremely impressive for a house of this size, comprises galleried reception hallway, WC & separate cloaks, sitting room, family lounge with log burning stove and bi fold doors out to the rear garden, dining room, contemporary breakfast kitchen with appliances and again, bifold doors out to the rear. A separate utility completes the ground floor. On the first floor there is a principal suite with double bedroom, dressing room and en suite, two further double bedrooms and family bathroom. On the second floor there are three further bedrooms, one of which has its own en suite. There is also a further, family bathroom to complete this floor. To the outside, the property sits on a generously sized corner plot with driveway and garage.
Internal viewing is without doubt the only way to fully appreciate all this wonderful home has to offer, not just with extremely spacious accommodation, but also the plot and 'tucked away' location. Contact us now to book your personal viewing appointment.
Vaulted Reception Hallway - 6.05m x 3.25m (19'10 x 10'8) -
Wc - 1.63m x 1.32m (5'4 x 4'4) -
Cloaks - 1.32m x 1.24m (4'4 x 4'1) -
Sitting Room - 5.41m x 3.56m (17'9 x 11'8) -
Rear Lounge - 5.44m x 4.98m (17'10 x 16'4) -
Dining Room - 5.44m x 3.61m (17'10 x 11'10) -
Breakfast Kitchen - 5.41m x 5.23m (17'9 x 17'2) -
Utility Room - 3.23m x 2.21m maximum (10'7 x 7'3 maximum) -
First Floor Galleried Landing -
Principal Bedroom - 5.46m x 5.41m (17'11 x 17'9) -
Dressing Room - 3.15m x 2.74m (10'4 x 9') -
En Suite - 2.87m x 2.59m (9'5 x 8'6) -
Bedroom Two - 5.44m x 3.76m (17'10 x 12'4) -
Bedroom Three - 5.44m x 3.61m (17'10 x 11'10) -
Second Floor Galleried Landing -
Bedroom Four - 5.26m x 4.52m (17'3 x 14'10) -
En Suite - 2.18m x 1.68m (7'2 x 5'6) -
Bedroom Five - 5.33m x 2.41m widening to 3.73m (17'6 x 7'11 widen -
Bedroom Six - 5.33m x 2.39m widening to 3.71m (17'6 x 7'10 widen -
Family Bathroom - 2.64m x 2.44m (8'8 x 8') -
Outside -
Open Plan Corner Plot -
Driveway -
Garage - 4.65m x 4.57m (15'3 x 15') -
Generously Sized Rear Garden -