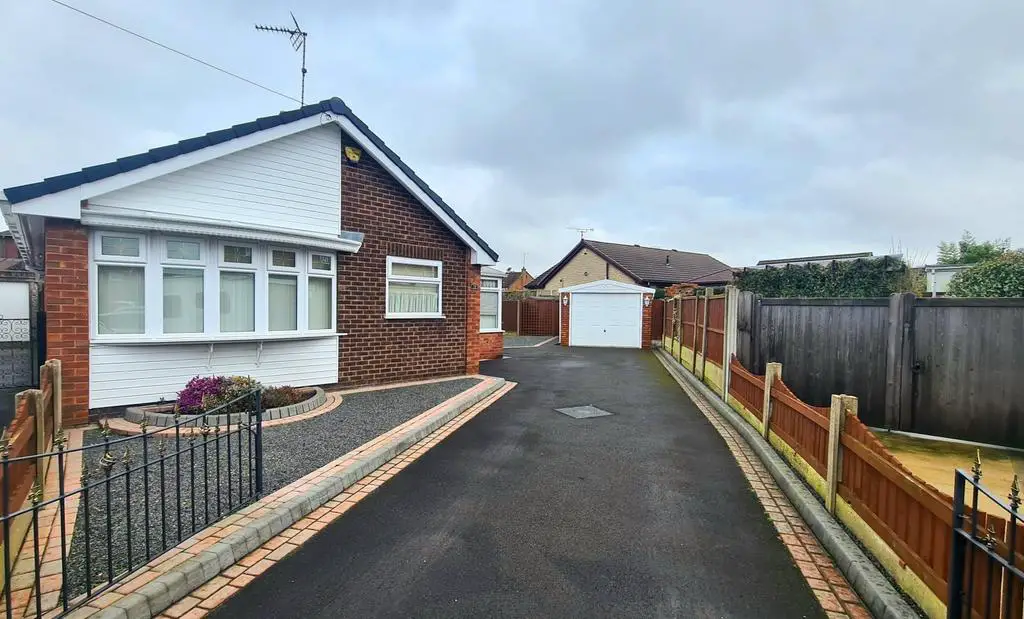
House For Sale £230,000
* DETACHED BUNGALOW - CUL-DE-SAC LOCATION *
Leaders are please to introduce this detached bungalow nestled in a village setting, boasting two bedrooms, making it an ideal home for a small family or those looking to downsize. The bungalow offers a well-maintained garden, perfect for outdoor gatherings and relaxing in the sun. With off-street parking and a detached garage, there is ample space for multiple vehicles. The interior features a spacious living area, the kitchen is well-equipped with modern appliances, catering to all your culinary needs, conservatory, utility room ,separate wc and shower room. Situated in a popular cul-de-sac location while still being within easy reach of local amenities and transport links. With its charming character and convenient features, this property presents an excellent opportunity for those seeking a peaceful abode in a village setting. Don't miss out on making this delightful bungalow your new home.
Entrance Hallway
Having door to the side, radiator, laminate flooring and loft access.
Conservatory 15'2" x 9'9" (4.62m x 2.97m)
Having tiled flooring, door to the side elevation radiator and opening into the utility room.
Utility Room 13'7" x 8'8" (4.14m x 2.64m)
Fitted with a range of wall and base units, washing machine point, tumble dryer point, storage cupboards, space for fridge freezer, tiled flooring and door leading to the rear garden.
Kitchen 9'8" x 8'7" (2.95m x 2.62m)
Fitted with a range of wall and base units with work surfaces over, sink unit and mixer tap, integral fridge, integral dish washer, tiled splash backs, integral oven, hob and extractor fan, radiator and window to the front elevation.
Lounge 17' x 9'10" (5.18m x 3m)
Having window to the front elevation, wall mounted gas fire, coving and radiator.
Bedroom One 12'11" x 9'5" (3.94m x 2.87m)
Having fitted wardrobes and drawers, radiator and window to the rear elevation.
Bedroom Two 9'11" x 8'9" (3.02m x 2.67m)
Having patio doors leading to the rear elevation, coving to ceiling and radiator.
Shower Room 5'5" x 6'5" (1.65m x 1.96m)
Fitted with a three piece suite comprising of shower cubicle and wc and wash hand basin set in vanity unit. Heated towel rail, tiled floors and window to the side elevation.
Outside
To the front of the property there is a gravelled area and driveway leading to the side garden where you will find further parking with access to the rear garden and detached garage which has power and light. The rear garden is laid to lawn with patio area, outside light, summerhouse with decking area and fencing to boundaries.
Disclaimer
These particulars are believed to be correct and have been verified by or on behalf of the Vendor. However any interested party will satisfy themselves as to their accuracy and as to any other matter regarding the Property or its location or proximity to other features or facilities which is of specific importance to them. Distances and areas are only approximate and unless otherwise stated fixtures contents and fittings are not included in the sale. Prospective purchasers are always advised to commission a full inspection and structural survey of the Property before deciding to proceed with a purchase.
