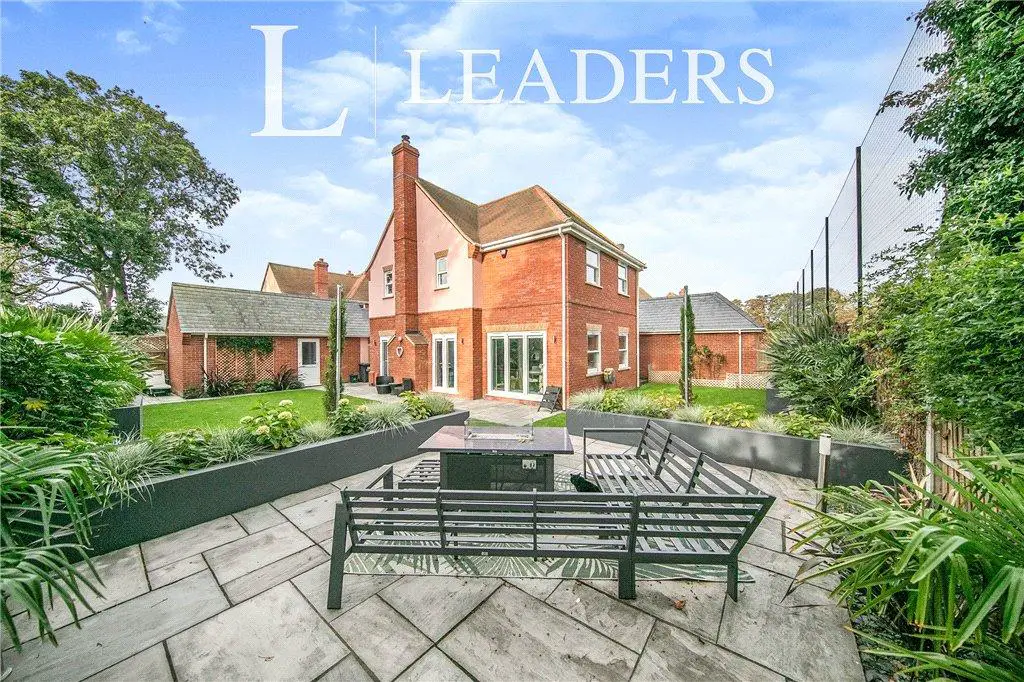
House For Sale £475,000
This beautifully presented show home condition four bedroom link detached family home is located in a gated community in a great location. Built in 2021 this move in ready home still has NHBC remaining and in great condition and must be viewed to be appreciated.
The property commences with a spacious hallway with useful storage cupboards and housing the stairs to the first floor. There are doors leading to the kitchen and cloakroom and double doors to the side leading to the lounge. The spacious lounge has two sets of French doors leading out to the garden to the side, a large window to the front and further double doors to the rear leading to the kitchen/diner.
The kitchen/diner has bi-fold doors opening on to the side garden and two further windows to the rear aspect. There is a one and a half bowl sink with tap over providing instant hot water. An extensive range of light grey shaker wall and floor mounted matching cupboards and drawers and inset worktops. There is an integrated fridge/freezer, dishwasher, wine chiller, double electric oven and five ring gas hob with extractor over.
Completing the ground floor is the utility room which has a single sink and drainer with mixer tap and wall and floor mounted cupboards with drawers and inset worktops. The utility room also houses the valiant boiler, integral mashing machine and water softener. There is also a door to the side aspect leading out to the rear garden. The ground floor cloakroom is complete with a low level W/C and hand wash basin in vanity unit and window to the side.
The first floor commences with landing which has an airing cupboard housing the hot water tank and gives access to the loft. The main bedroom is of dual aspect and has built in wardrobes and access to its own en-suite shower room. The en-suite shower room and an obscured window to the side and is complete with walk in rainfall shower, W/C hand wash basin and heated towel rail. The further three bedrooms are all of double size. The family bathroom has an obscured window to the rear aspect and is complete with bath with shower over, walk in rainfall shower, low level W/C, wash hand basin in vanity unit and heated towel rail.
There are private gardens to the rear and side which have lawn and patio areas as well as raised flower beds and can be accessed from the side. There is a garage which has power connected and an up and over door to the front. The block paved driveway provides off road parking.
We are advised there is an annual estate charge of approximately £500 per annum for maintenance of communal areas. Council Tax Band: D EPC Rating: B
