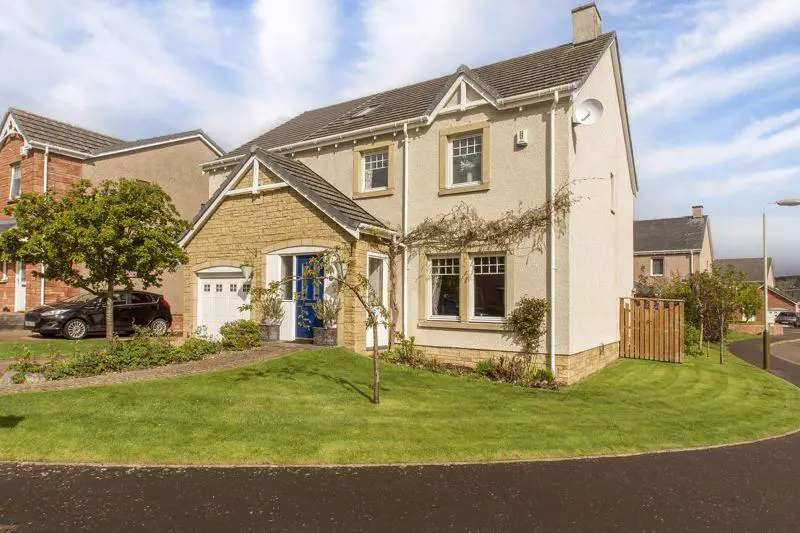
House For Sale £340,000
Andy Henderson and Remax Real Estate Centre are bringing to the market this stunning four/five bedroom detached family home, with two storey extension in Inchture. The property is situated on a large corner plot, overlooking the play park and fields beyond. Inchture has many amenities to offer, including a local pub, restaurant, shops, take away's and a hotel. On top of this Dundee City Centre is a quick 15 minute drive, giving you easy access to all the amenities Dundee City Centre has to offer.
Internally, the property is immaculate snd tastefully decorated. The designer kitchen is spacious with grey units, solid granite work tops and top of the range appliances throughout. The kitchen is open plan to the dining area. There are two sets of french doors leading from this open plan space, out to the rear garden. Following through from the dining area, is the large office, this could also be used as a fifth bedroom, or separate dining area, there is another set of french doors from here leading out to the rear garden. The lounge is extremely spacious, with large windows overlooking the front garden. Also situated downstairs is a guest W.C.
Ascending to the first floor, is a large master bedroom, with floor to ceiling windows. The master bedroom benefits from a spacious dressing area, and a stunning four piece tiled en-suite. Bedroom twi is a spacious double bedroom, with a lovely en-suite. Bedroom three is a large double bedroom with fitted wardrobes. Bedroom four is a double bedroom, with walk in wardrobe. The family bathroom is extremely spacious, and consists of a four piece suite. The property benefits from gas central heating, and double glazing throughout.
Externally, the property is extremely well-maintained. There is a large driveway, front garden and rear garden, along with a spacious garage.
Early Viewings Advised.
Room Measurements (m) - widest points:
Lounge:5.63 x 4.21
Kitchen/Dining:6.63 x 4.57
Office:3.42 x 3.39
W.C:1.90 x 1.00
Bedroom One:4.25 x 3.64
Dressing Area:3.40 x 2.09
Bed 1 En-suite:3.25 x 2.26
Bedroom Two:4.25 x 2.76
Bed 2 En-suite:2.14 x 1.67
Bedroom Three:3.52 x 3.28
Bedroom Four:3.55 x 2.58
Bathroom:2.94 x 2.73
Council Tax Band: F
Tenure: Freehold