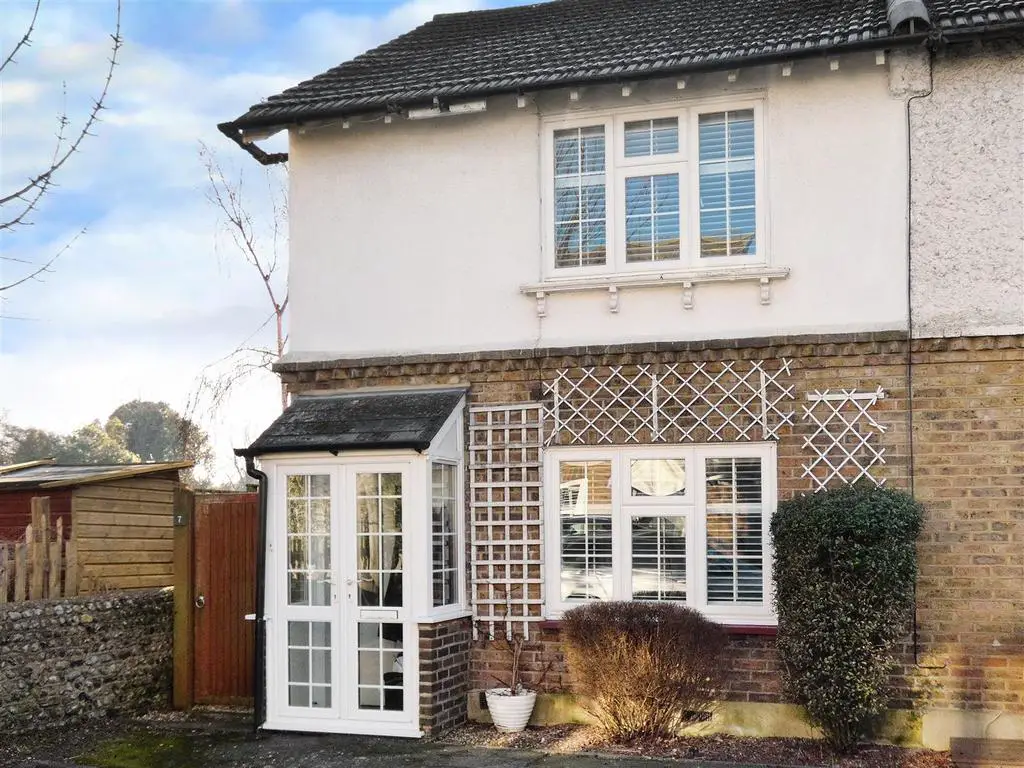
House For Sale £385,000
Character End Terrace Cottage | Quiet Cul-de- Sac Location In The Heart Of Angmering Village | Three Bedrooms | Lounge | Separate Dining Room | Modern Kitchen & Bathroom | Sun Room | Utility Room | Ground Floor Cloakroom | South Facing Rear Garden | Gas Heating | Double Glazing | Viewing Recommended |
Summary - It is our pleasure to offer for sale this charming end terrace cottage, occupying a quiet no through road in the heart of Angmering Village. Featuring a superb south facing rear garden, backing on to allotments.
Having been sympathetically updated and modernised and providing deceptively spacious light, bright accommodation on two floors. The property is offered, in our opinion, in excellent order both internally and externally with viewing highly recommended. The accommodation features; two separate reception rooms, a sun room that is accessed off the kitchen and offers access to the garden; a separate utility room and cloakroom. Upstairs are three generous sized bedrooms and a refitted bathroom/w.c.
The favourable position of the property cannot be overstated, being located at the end of the cul-de-sac with unrestricted on road parking (not allocated). The cottage enjoys a wonderful open outlook over local allotments. The garden benefits from a favoured SOUTHERLY ASPECT, being laid mainly to lawn and planted with a variety of mature shrubs, with large brick built store, timber shed and useful gated side access.
Situated in a no through road just off the High Street and picturesque village square which offers a good range of amenities including convenience store, tea room, restaurants and village pubs. In addition both St Margarets Primary school and Angmering high school can both be found close by. The property offers good transport links to the neighbouring towns of Worthing and Chichester. Angmering mainline station with its regular service to London Victoria (via Gatwick airport) can be found within approximately one mile.
Lounge - 3.58m x 3.48m (11'9 x 11'5) -
Dining Room - 3.81m x 3.20m (12'6 x 10'6) -
Kitchen - 2.77m x 2.41m (9'1 x 7'11) -
Sun Room - 2.41m x 1.60m (7'11 x 5'3) -
Utility Room - 1.88m x 1.45m (6'2 x 4'9) -
Bedroom - 3.48m x 2.67m (11'5 x 8'9) -
Bedroom - 3.20m x 3.00m (10'6 x 9'10) -
Bedroom - 2.72m x 2.41m (8'11 x 7'11) -
Summary - It is our pleasure to offer for sale this charming end terrace cottage, occupying a quiet no through road in the heart of Angmering Village. Featuring a superb south facing rear garden, backing on to allotments.
Having been sympathetically updated and modernised and providing deceptively spacious light, bright accommodation on two floors. The property is offered, in our opinion, in excellent order both internally and externally with viewing highly recommended. The accommodation features; two separate reception rooms, a sun room that is accessed off the kitchen and offers access to the garden; a separate utility room and cloakroom. Upstairs are three generous sized bedrooms and a refitted bathroom/w.c.
The favourable position of the property cannot be overstated, being located at the end of the cul-de-sac with unrestricted on road parking (not allocated). The cottage enjoys a wonderful open outlook over local allotments. The garden benefits from a favoured SOUTHERLY ASPECT, being laid mainly to lawn and planted with a variety of mature shrubs, with large brick built store, timber shed and useful gated side access.
Situated in a no through road just off the High Street and picturesque village square which offers a good range of amenities including convenience store, tea room, restaurants and village pubs. In addition both St Margarets Primary school and Angmering high school can both be found close by. The property offers good transport links to the neighbouring towns of Worthing and Chichester. Angmering mainline station with its regular service to London Victoria (via Gatwick airport) can be found within approximately one mile.
Lounge - 3.58m x 3.48m (11'9 x 11'5) -
Dining Room - 3.81m x 3.20m (12'6 x 10'6) -
Kitchen - 2.77m x 2.41m (9'1 x 7'11) -
Sun Room - 2.41m x 1.60m (7'11 x 5'3) -
Utility Room - 1.88m x 1.45m (6'2 x 4'9) -
Bedroom - 3.48m x 2.67m (11'5 x 8'9) -
Bedroom - 3.20m x 3.00m (10'6 x 9'10) -
Bedroom - 2.72m x 2.41m (8'11 x 7'11) -