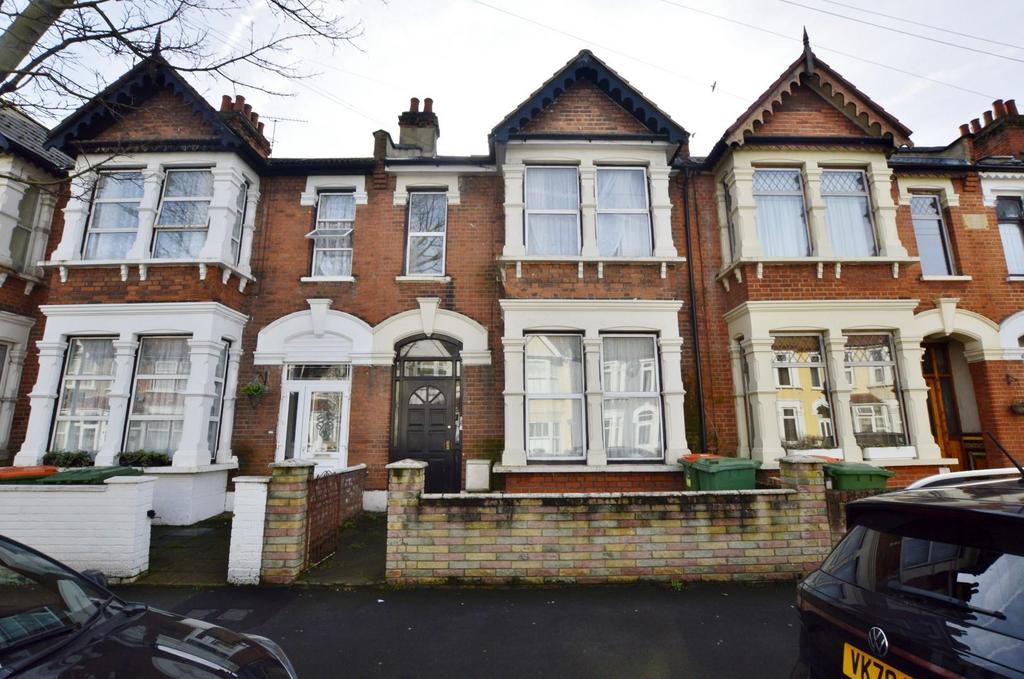
House For Sale £500,000
Guide Price: £500,000 - £550,000
Introducing a stunning opportunity: a sprawling 3-bedroom terraced house nestled along the prestigious and lush streets of East Ham. The property also benefits from a converted loft space, two reception areas, kitchen dining area and two bathrooms along with a cellar and shed to the rear.
Act swiftly as properties along this coveted road are in high demand and rarely linger on the market. Contact our office now to seize this golden opportunity and schedule your exclusive viewing before it's gone.
Conveniently situated near East Ham & Upton Park Underground Stations, accessing the city is a breeze. Outstanding educational institutions like Brampton, New City, Roman Road, and Brampton Manor Academy are all within easy reach, ensuring a prime location for both investors and families alike.
Being offered chain free.
Reception One - 3.94m x 3.20m (12'11" x 10'6") - Double glazed square bay window to front, laminated flooring, wall mounted radiator.
Reception Two - 4.80m x 3.66m (15'9" x 12') - Laminated flooring, wall mounted radiator, double doors leading into kitchen/diner.
Kitchen/Diner - 5.64m x 3.28m (18'6" x 10'9") - Range of wall and base units, roll top work surface, sink and drainer, integrated oven and hob with extractor hood above, tiled splash backs, wall mounted radiator, double glazed window to rear, door to rear garden.
Bathroom - Three piece suite comprising of corner bath with mixer tap and separate electric shower, low level w.c, wash basin, tiled walls and flooring, double glazed window.
Rear Garden - 11.61m x 5.87m (38'1" x 19'3") - Part paved with flower beds to side and middle, storage shed to rear.
Storage Shed - 5.03m x 3.63m (16'6" x 11'11") -
First Floor - Access to all first floor rooms, stairs leading to second floor.
Bedroom One - 4.83m x 3.51m (15'10" x 11'6") - Double glazed square bay window to front, carpet flooring, wall mounted radiator.
Bedroom Two - 4.70m x 3.20m (15'5" x 10'6") - Double glazed bay window to rear, carpet flooring, wall mounted radiator.
Bedroom Three - 2.90m" x 2.08m (9'6"" x 6'10") - Double glazed window to front, carpet flooring, wall mounted radiator.
Bathroom - Three piece suite comprising of panelled bath, low level w.c, wash basin, tiled walls, double glazed window to rear.
Second Floor - 5.13m x 3.84m (16'10" x 12'7") - Access to loft room.
Loft - 5.13m x 3.84m (16'10" x 12'7") -
Eaves Storage - 5.51m x 2.08m (18'1" x 6'10") -
Introducing a stunning opportunity: a sprawling 3-bedroom terraced house nestled along the prestigious and lush streets of East Ham. The property also benefits from a converted loft space, two reception areas, kitchen dining area and two bathrooms along with a cellar and shed to the rear.
Act swiftly as properties along this coveted road are in high demand and rarely linger on the market. Contact our office now to seize this golden opportunity and schedule your exclusive viewing before it's gone.
Conveniently situated near East Ham & Upton Park Underground Stations, accessing the city is a breeze. Outstanding educational institutions like Brampton, New City, Roman Road, and Brampton Manor Academy are all within easy reach, ensuring a prime location for both investors and families alike.
Being offered chain free.
Reception One - 3.94m x 3.20m (12'11" x 10'6") - Double glazed square bay window to front, laminated flooring, wall mounted radiator.
Reception Two - 4.80m x 3.66m (15'9" x 12') - Laminated flooring, wall mounted radiator, double doors leading into kitchen/diner.
Kitchen/Diner - 5.64m x 3.28m (18'6" x 10'9") - Range of wall and base units, roll top work surface, sink and drainer, integrated oven and hob with extractor hood above, tiled splash backs, wall mounted radiator, double glazed window to rear, door to rear garden.
Bathroom - Three piece suite comprising of corner bath with mixer tap and separate electric shower, low level w.c, wash basin, tiled walls and flooring, double glazed window.
Rear Garden - 11.61m x 5.87m (38'1" x 19'3") - Part paved with flower beds to side and middle, storage shed to rear.
Storage Shed - 5.03m x 3.63m (16'6" x 11'11") -
First Floor - Access to all first floor rooms, stairs leading to second floor.
Bedroom One - 4.83m x 3.51m (15'10" x 11'6") - Double glazed square bay window to front, carpet flooring, wall mounted radiator.
Bedroom Two - 4.70m x 3.20m (15'5" x 10'6") - Double glazed bay window to rear, carpet flooring, wall mounted radiator.
Bedroom Three - 2.90m" x 2.08m (9'6"" x 6'10") - Double glazed window to front, carpet flooring, wall mounted radiator.
Bathroom - Three piece suite comprising of panelled bath, low level w.c, wash basin, tiled walls, double glazed window to rear.
Second Floor - 5.13m x 3.84m (16'10" x 12'7") - Access to loft room.
Loft - 5.13m x 3.84m (16'10" x 12'7") -
Eaves Storage - 5.51m x 2.08m (18'1" x 6'10") -
