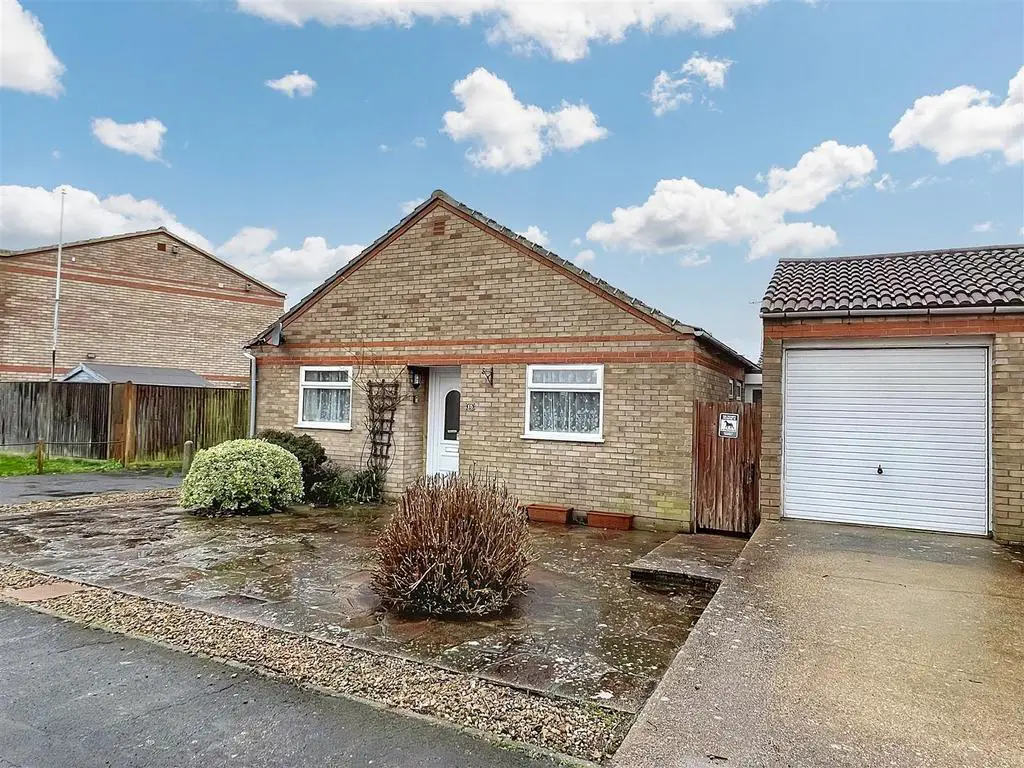
House For Sale £350,000
Being sold CHAIN FREE, this detached bungalow in Langney Point has two bedrooms, occupies a level plot with Westerly facing rear gardens and includes a driveway and single garage. There is a spacious sitting/dining room that opens onto the rear gardens and a fitted kitchen with an adjoining utility room. In addition, there is a shower room/wc whilst double glazing and gas fired central heating and radiators extend throughout. Nearby shops in Beatty Road and the exciting marina development are within close walking distance with bus services also easily accessible.
Entrance - Covered entrance with frosted double glazed door to-
Entrance Hallway - Radiator. Airing cupboard. Coats cupboard. Access to loft with ladder (not inspected).
Sitting/Dining Room - 5.33m x 4.70m (17'6 x 15'5) - Radiator. Carpet. Double glazed window to rear aspect. Sliding double glazed doors to rear garden.
Kitchen/Breakfast Room - 3.35m x 2.16m (11'0 x 7'1) - Range of units comprising of single drainer sink unit and mixer tap with part tiled walls and surrounding work surfaces with cupboards and drawers under. Space for gas/electric oven. Range of wall mounted units. Wall mounted gas boiler. Meter cupboard. Radiator. Double glazed window to rear aspect. Door to-
Utility Room - 2.51m x 1.93m (8'3 x 6'4) - Radiator. Work surfaces with space and plumbing for fridge freezer, washing machine, dishwasher and tumble dryer. Double glazed window to rear aspect. Double glazed doors to front and rear aspect.
Bedroom 1 - 4.11m x 3.20m (13'6 x 10'6) - Radiator. Carpet. Double glazed window to front aspect.
Bedroom 2 - 3.05m x 2.69m (10'0 x 8'10) - Radiator. Carpet. Double glazed window to front aspect.
Shower Room/Wc - Shower cubicle with wall mounted shower. Pedestal wash hand basin. Low level WC. Radiator. Part tiled walls. Frosted double glazed window.
Outside - There is a patio garden to the front and the rear garden is walled, and it offers much seclusion. It is mainly laid to lawn and patio with planted borders. A greenhouse is also included.
Parking - A driveway leads to the SINGLE GARAGE which has a remote up and over door, overhead storage and a door to rear.
Garage - 5.18m x 2.44m (17'39 x 8'59) - Remote up and over door. Electric power and light. Overhead storage. Door to rear.
Council Tax Band = D -
Entrance - Covered entrance with frosted double glazed door to-
Entrance Hallway - Radiator. Airing cupboard. Coats cupboard. Access to loft with ladder (not inspected).
Sitting/Dining Room - 5.33m x 4.70m (17'6 x 15'5) - Radiator. Carpet. Double glazed window to rear aspect. Sliding double glazed doors to rear garden.
Kitchen/Breakfast Room - 3.35m x 2.16m (11'0 x 7'1) - Range of units comprising of single drainer sink unit and mixer tap with part tiled walls and surrounding work surfaces with cupboards and drawers under. Space for gas/electric oven. Range of wall mounted units. Wall mounted gas boiler. Meter cupboard. Radiator. Double glazed window to rear aspect. Door to-
Utility Room - 2.51m x 1.93m (8'3 x 6'4) - Radiator. Work surfaces with space and plumbing for fridge freezer, washing machine, dishwasher and tumble dryer. Double glazed window to rear aspect. Double glazed doors to front and rear aspect.
Bedroom 1 - 4.11m x 3.20m (13'6 x 10'6) - Radiator. Carpet. Double glazed window to front aspect.
Bedroom 2 - 3.05m x 2.69m (10'0 x 8'10) - Radiator. Carpet. Double glazed window to front aspect.
Shower Room/Wc - Shower cubicle with wall mounted shower. Pedestal wash hand basin. Low level WC. Radiator. Part tiled walls. Frosted double glazed window.
Outside - There is a patio garden to the front and the rear garden is walled, and it offers much seclusion. It is mainly laid to lawn and patio with planted borders. A greenhouse is also included.
Parking - A driveway leads to the SINGLE GARAGE which has a remote up and over door, overhead storage and a door to rear.
Garage - 5.18m x 2.44m (17'39 x 8'59) - Remote up and over door. Electric power and light. Overhead storage. Door to rear.
Council Tax Band = D -
