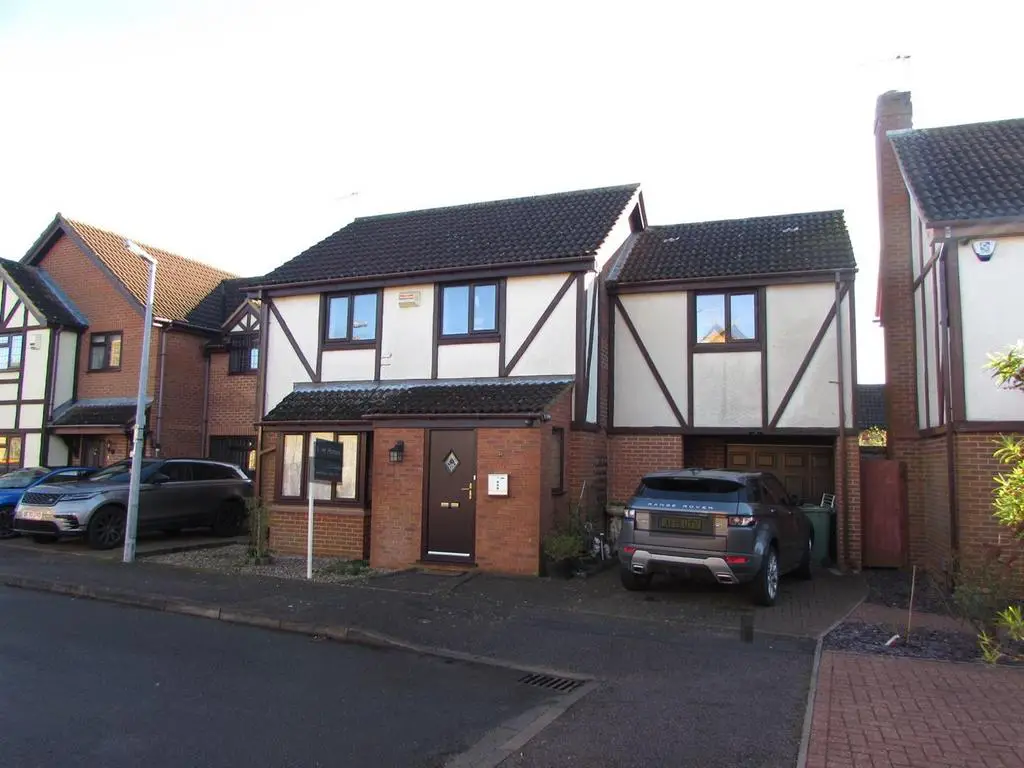
House For Sale £530,000
Located in a Cul de Sac in the village of Toddington, this extended four bedroom detached is ideally located for the highly rated local Schools and village amenities. For the Commuter, the M1 (Junction 12 for Northbound traffic and 11a for Southbound) and Harlington train station are a short drive away. The accommodation comprises entrance hall, cloakroom, living room, dining room, fitted kitchen, En suite to bedroom one, three further bedrooms and family bathroom. Outside there is a low maintenance rear garden with artificial grass, garage and driveway providing off road parking. Call now to arrange a viewing
Entrance Hall - Entered via composite front door with double glazed window to side aspect, staircase to first floor, radiator
Cloakroom - Fitted with a low level W.C, radiator and wash hand basin
Living Room - 4.39m into bay x 3.66m (14'5" into bay x 12'0") - Double glazed box bay window to front aspect, radiator, archway to the dining room
Dining Room - 2.74m x 3.15m (9'0" x 10'4") - Double glazed French doors to the rear garden, radiator
Fitted Kitchen - 2.74m x 4.47m (9'0" x 14'8") - Fitted with a range of "High Gloss" floor and wall units with Granite worktop over, fitted induction hob, oven and Contemporary extractor, range of integrated appliances, one and a half bowl sink unit, double glazed window to rear aspect, double glazed stable door to the rear garden
Landing - butterfly staircase to the landing, hatch to loft space, radiator
Bedroom 1 - 3.43m x 3.10m (11'3" x 10'2") - Double glazed window to rear, radiator, range of fitted wardrobes with overhead storage.
En-Suite Shower Room - Double glazed window to rear aspect, close coupled W.C, shower cubicle, wash hand basin with vanity under, heated towel rail
Bedroom 2 - 4.17m x 4.64m (13'8" x 15'3") - Dual aspect bedroom with hatch to loft room, air conditioning unit, double glazed windows to front and rear aspects
Bedroom 3 - 3.28m x 2.46m (10'9" x 8'1") - Double glazed window to front aspect, radiator, fitted wardrobes
Bedroom 4 - 2.39m x 2.24m (7'10" x 7'4") - Double glazed window to front aspect, radiator, built in double cupboard
Bathroom - Low level W.C, wash hand basin with vanity under, Jacuzzi style bath with shower screen and shower over, heated towel rail
Outside -
Rear Garden - Low maintenance rear garden, artificial grass with flower and shrub borders, Veranda, gated side access, personal door to the garage
Garage - 5.18mx 2.34m (17'0"x 7'8") - With up and over door, light and power, window to rear aspect, personal door to the rear garden
Driveway - Mono blocked driveway providing off road parking, pathway to the front door
Entrance Hall - Entered via composite front door with double glazed window to side aspect, staircase to first floor, radiator
Cloakroom - Fitted with a low level W.C, radiator and wash hand basin
Living Room - 4.39m into bay x 3.66m (14'5" into bay x 12'0") - Double glazed box bay window to front aspect, radiator, archway to the dining room
Dining Room - 2.74m x 3.15m (9'0" x 10'4") - Double glazed French doors to the rear garden, radiator
Fitted Kitchen - 2.74m x 4.47m (9'0" x 14'8") - Fitted with a range of "High Gloss" floor and wall units with Granite worktop over, fitted induction hob, oven and Contemporary extractor, range of integrated appliances, one and a half bowl sink unit, double glazed window to rear aspect, double glazed stable door to the rear garden
Landing - butterfly staircase to the landing, hatch to loft space, radiator
Bedroom 1 - 3.43m x 3.10m (11'3" x 10'2") - Double glazed window to rear, radiator, range of fitted wardrobes with overhead storage.
En-Suite Shower Room - Double glazed window to rear aspect, close coupled W.C, shower cubicle, wash hand basin with vanity under, heated towel rail
Bedroom 2 - 4.17m x 4.64m (13'8" x 15'3") - Dual aspect bedroom with hatch to loft room, air conditioning unit, double glazed windows to front and rear aspects
Bedroom 3 - 3.28m x 2.46m (10'9" x 8'1") - Double glazed window to front aspect, radiator, fitted wardrobes
Bedroom 4 - 2.39m x 2.24m (7'10" x 7'4") - Double glazed window to front aspect, radiator, built in double cupboard
Bathroom - Low level W.C, wash hand basin with vanity under, Jacuzzi style bath with shower screen and shower over, heated towel rail
Outside -
Rear Garden - Low maintenance rear garden, artificial grass with flower and shrub borders, Veranda, gated side access, personal door to the garage
Garage - 5.18mx 2.34m (17'0"x 7'8") - With up and over door, light and power, window to rear aspect, personal door to the rear garden
Driveway - Mono blocked driveway providing off road parking, pathway to the front door
