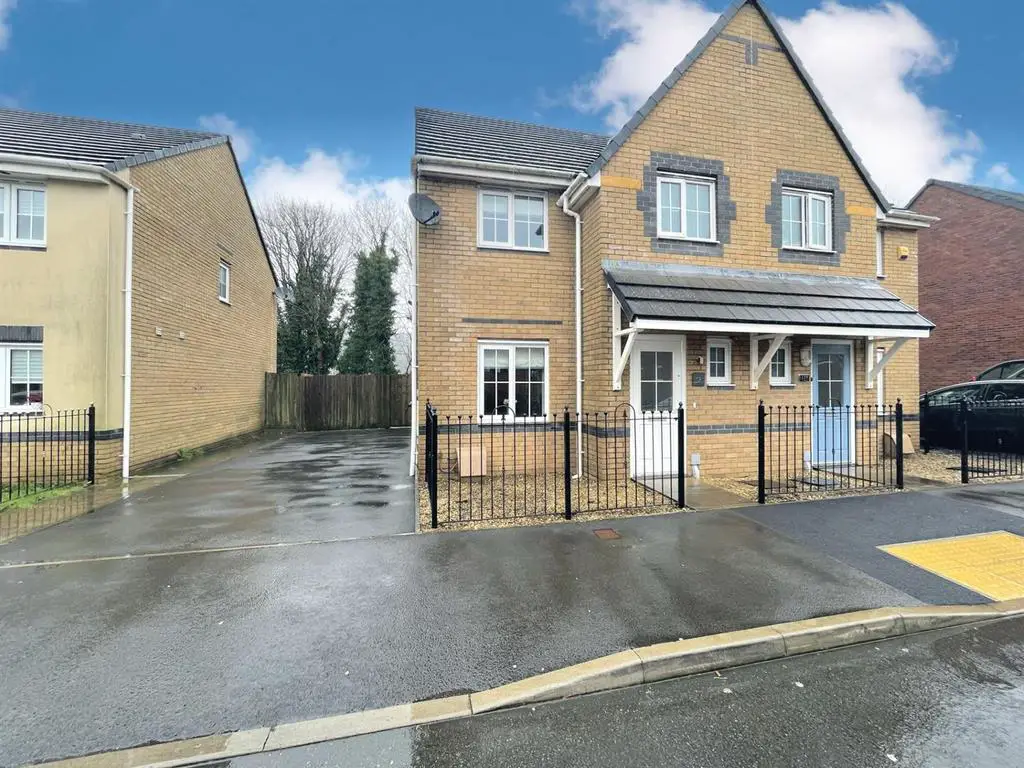
House For Sale £219,950
Situated in a popular location within the village of Skewen close to local amenities, transport links and easy access to Neath Town and Swansea City Centre where you will find shops, bars and restaurants in abundance, a modern semi-detached home which benefits from gas central heating and double glazing throughout with living accommodation over two floors comprising; hallway, cloakroom, living room, modern fitted kitchen/diner to the ground floor with three bedrooms and bathroom to the first floor. Externally there is an enclosed rear garden to the rear, and off road parking for two vehicles. Viewing comes recommended.
Main Dwelling - Entrance door into:
Hallway - 2.102 x 1.068 (6'10" x 3'6") - With radiator and laminate flooring.
Cloakroom - 1.845 x 1.007 (6'0" x 3'3") - Two piece suite in white to include low level wc, pedestal wash hand basin, radiator, cushioned flooring and double glazed window to rear.
Cloakroom -
Lounge - 4.811 x 4.578 (15'9" x 15'0") - Cosy lounge with laminate flooring, radiator, under stairs storage, stairs to first floor and double glazed window to front.
Lounge -
Kitchen/Diner - 4.567 x 2.544 (14'11" x 8'4") - Fitted with base and wall units in shaker cream with coordinating work surfaces to include; stainless steel sink and drainer, integrated fridge, freezer, washing machine and dishwasher, laminate flooring, gas hob, electric oven, radiator, double glazed window to rear and patio doors to rear garden.
Kitchen/Diner -
Landing - 2.14 x 2.437 (7'0" x 7'11") -
Bedroom One - 3.854 x 2.488 (12'7" x 8'1") - Double bedroom with radiator and double glazed window to rear.
Bedroom One -
Bedroom Two - 2.454 x 3.580 (8'0" x 11'8") - Double bedroom with a range of free standing wardrobes, radiator and double glazed window to front.
Bedroom Two -
Bedroom Three - 2.021 x 2.918 (6'7" x 9'6") - With double glazed window to rear and radiator.
Bedroom Three -
Bathroom - 2.008 x 2.906 (6'7" x 9'6") - Fitted with three piece suite in white to include, pedestal wash hand basin, radiator, low level wc, panelled bath with shower over, cushioned flooring, part tiled walls, storage cupboard and double glazed window to rear.
Bathroom -
Rear Garden - Enclosed rear garden to include patio area with steps down to artificial grass with storage shed.
Rear Garden -
Agents Notes - Flood Risk - Very Low
Mobile Coverage - EE, Vodafone, Three and O2.
Satellite - BT and Sky.
Agents Notes - Council tax band - C
Annual payment of - £1,788 (avg)
Conservation Area - No
Tenure - Leasehold.
Main Dwelling - Entrance door into:
Hallway - 2.102 x 1.068 (6'10" x 3'6") - With radiator and laminate flooring.
Cloakroom - 1.845 x 1.007 (6'0" x 3'3") - Two piece suite in white to include low level wc, pedestal wash hand basin, radiator, cushioned flooring and double glazed window to rear.
Cloakroom -
Lounge - 4.811 x 4.578 (15'9" x 15'0") - Cosy lounge with laminate flooring, radiator, under stairs storage, stairs to first floor and double glazed window to front.
Lounge -
Kitchen/Diner - 4.567 x 2.544 (14'11" x 8'4") - Fitted with base and wall units in shaker cream with coordinating work surfaces to include; stainless steel sink and drainer, integrated fridge, freezer, washing machine and dishwasher, laminate flooring, gas hob, electric oven, radiator, double glazed window to rear and patio doors to rear garden.
Kitchen/Diner -
Landing - 2.14 x 2.437 (7'0" x 7'11") -
Bedroom One - 3.854 x 2.488 (12'7" x 8'1") - Double bedroom with radiator and double glazed window to rear.
Bedroom One -
Bedroom Two - 2.454 x 3.580 (8'0" x 11'8") - Double bedroom with a range of free standing wardrobes, radiator and double glazed window to front.
Bedroom Two -
Bedroom Three - 2.021 x 2.918 (6'7" x 9'6") - With double glazed window to rear and radiator.
Bedroom Three -
Bathroom - 2.008 x 2.906 (6'7" x 9'6") - Fitted with three piece suite in white to include, pedestal wash hand basin, radiator, low level wc, panelled bath with shower over, cushioned flooring, part tiled walls, storage cupboard and double glazed window to rear.
Bathroom -
Rear Garden - Enclosed rear garden to include patio area with steps down to artificial grass with storage shed.
Rear Garden -
Agents Notes - Flood Risk - Very Low
Mobile Coverage - EE, Vodafone, Three and O2.
Satellite - BT and Sky.
Agents Notes - Council tax band - C
Annual payment of - £1,788 (avg)
Conservation Area - No
Tenure - Leasehold.
