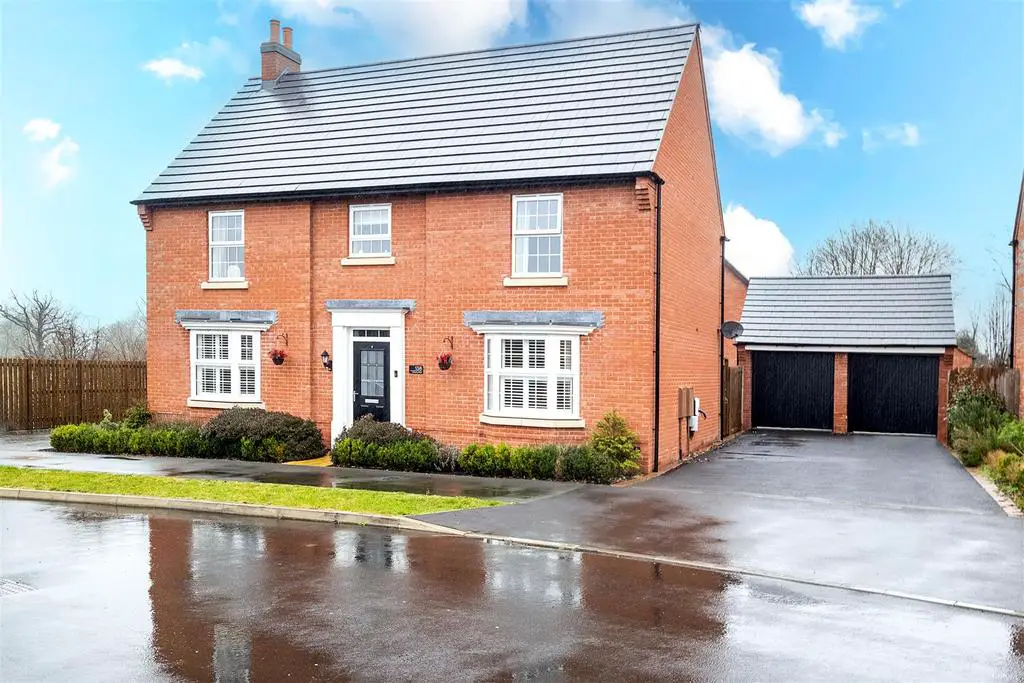
House For Sale £550,000
Downes & Daughters is delighted to offer for sale this imposing five bedroom detached family home, enjoying engaging open outlooks and an enviable position within this landmark David Wilson Homes development on the outskirts of this popular village on the Derbyshire/Staffordshire border. Completed in 2021 and benefiting from many bespoke upgrades, finished to the current owners exacting standards, this exceptional dwelling extends to nearly 3,000 square feet of stylishly designed accommodation with an inbuilt flexibility catering to the modern day needs of a growing family. The faultlessly presented interior is laid out over just two floors with the ground floor comprising a wonderfully spacious entrance hallway with guest cloakroom, a 23' living room with access to the rear garden, a showpiece open plan kitchen dining and family room (which has proved to be the social hub of the home), a separate playroom, dining room or study and a utility room. The first floor is equally impressive with an opulent principal bedroom suite with dressing area and a contemporary en suite shower room, a second bedroom suite also with an en suite shower room and the further three bedrooms served by a luxury family bathroom. The flexibility of the ground floor and the number of bedrooms on the first floor offer many homeworking solutions. Outside the gardens have been designed with low maintenance in mind with a stylishly planted front garden, private driveway parking for a number of vehicles, a detached double garage with EV charging point and a neatly presented rear garden with artificial lawn and porcelain patio seating areas.
Viewing is essential to appreciate the exceptional nature of this property and its flawless, high spec, finish.
GROUND FLOOR
. Impressive Entrance Hallway With Large Storage Cupboard
. Guest Cloakroom
. Dining Room / Playroom / Study
. 23' Living Room With Doors To Garden
. Triple Aspect Showpiece Open Plan Kitchen/Diner/Family Room With Bi-Fold Doors
. Utility Room
FIRST FLOOR
. Landing With Airing Cupboard
. Principal Bedroom Suite With Dressing Area
. Contemporary En Suite Shower Room
. Guest Bedroom Suite
. En Suite Shower Room
. Bedroom Three
. Bedroom Four
. Bedroom Five/Study
. Luxury Family Bathroom
FURTHER INFORMATION
. Freehold (TBC By Solicitor)
. Subject To Greenbelt Charge
. Energy Rating B
. Council Tax Band F
. Hive Gas Central Heating
. Karndean Flooring To Ground Floor & Bathrooms
. Loft & Cavity Wall Insulation
. EV Charger
OUTSIDE
. Stylishly Planted Front Garden
. Private Tarmac Driveway For A Number Of Vehicles
. Detached Double Garage With EV Charger and access from rear garden as well as to the fore
. Immaculate Low Maintenance Rear Garden
. Artificial Lawn
. Porcelain Patio Seating Areas
. Raised Sleeper Bed
. Gated Access To Driveway
Viewing is essential to appreciate the exceptional nature of this property and its flawless, high spec, finish.
GROUND FLOOR
. Impressive Entrance Hallway With Large Storage Cupboard
. Guest Cloakroom
. Dining Room / Playroom / Study
. 23' Living Room With Doors To Garden
. Triple Aspect Showpiece Open Plan Kitchen/Diner/Family Room With Bi-Fold Doors
. Utility Room
FIRST FLOOR
. Landing With Airing Cupboard
. Principal Bedroom Suite With Dressing Area
. Contemporary En Suite Shower Room
. Guest Bedroom Suite
. En Suite Shower Room
. Bedroom Three
. Bedroom Four
. Bedroom Five/Study
. Luxury Family Bathroom
FURTHER INFORMATION
. Freehold (TBC By Solicitor)
. Subject To Greenbelt Charge
. Energy Rating B
. Council Tax Band F
. Hive Gas Central Heating
. Karndean Flooring To Ground Floor & Bathrooms
. Loft & Cavity Wall Insulation
. EV Charger
OUTSIDE
. Stylishly Planted Front Garden
. Private Tarmac Driveway For A Number Of Vehicles
. Detached Double Garage With EV Charger and access from rear garden as well as to the fore
. Immaculate Low Maintenance Rear Garden
. Artificial Lawn
. Porcelain Patio Seating Areas
. Raised Sleeper Bed
. Gated Access To Driveway