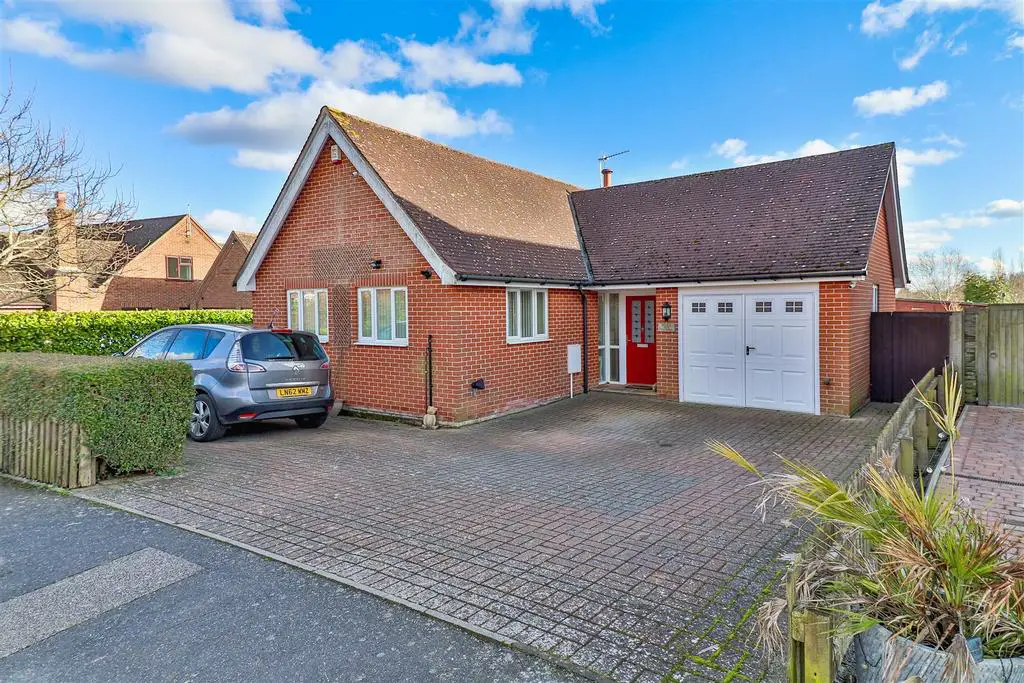
House For Sale £625,000
A beautifully presented and spacious three/four bedroom detached bungalow including kitchen, sitting room, dining room/bedroom 4, utility room, bathroom and en-suite shower room, together with an integral single garage and ample off road parking. All set within 2.5 acres of gardens and grounds, backing onto open countryside and located in the popular village of Elmsett.
The property benefits from an air conditioning system, gas fired central heating and an alarm system with outside CCTV.
As you enter the property, there is a spacious hallway providing access to all of the accommodation. The kitchen has twin windows to the front and a further window to the side and comprises a stainless steel sink unit inset into an extensive range of work surfaces with cupboards and drawers below, integrated appliances and cupboard housing gas fired boiler. There is also a separate utility room with a sink unit, work surfaces, storage cupboards, space for appliances a door to the garage and further door leading out to the rear. The sitting room has a fireplace, window to the rear overlooking the gardens and French doors with glazed sidelights overlooking and leading out to the same. The dining room/bedroom 4 has a window to the side.
Bedroom 1 overlooks the gardens and has a door to a modern en-suite shower room.
Bedroom 2 has also has a window to the rear and bedroom 3 has a window to the front. The bathroom has a a window to the side and a modern bathroom suite.
Outside, to the front there is an attractive area of lawn with a mature tree and a centre flowerbed. There is a single garage, driveway providing ample off road parking and a side gate leading to the rear, where there are well maintained gardens, laid to lawn with various mature trees and shrubs, a garden shed, store shed, summerhouse and generous grass/woodland areas backing onto open countryside with two access gates, presenting a potential haven for enthusiastic equestrian users.
Guide Price - £625,000
Spacious Entrance Hallway -
Kitchen - 5.08m x 2.90m (16'8 x 9'6) -
Dining Room/Bedroom 4 - 4.17m x 2.49m (13'8 x 8'2) -
Sitting Room - 5.08m x 3.71m (16'8 x 12'2) -
Utility - 2.51m x 1.65m (8'3 x 5'5) -
Bedroom 1 - 4.75m x 4.17m (15'7 x 13'8) -
En-Suite Shower Room - 2.01m x 1.75m (6'7 x 5'9) -
Bedroom 2 - 3.10m x 2.90m (10'2 x 9'6) -
Bedroom 3 - 2.92m x 2.87m (9'7 x 9'5) -
Bathroom - 2.46m x 1.73m (8'1 x 5'8) -
Integral Single Garage - 5.82m 2.72m (19'1 8'11) -
The property benefits from an air conditioning system, gas fired central heating and an alarm system with outside CCTV.
As you enter the property, there is a spacious hallway providing access to all of the accommodation. The kitchen has twin windows to the front and a further window to the side and comprises a stainless steel sink unit inset into an extensive range of work surfaces with cupboards and drawers below, integrated appliances and cupboard housing gas fired boiler. There is also a separate utility room with a sink unit, work surfaces, storage cupboards, space for appliances a door to the garage and further door leading out to the rear. The sitting room has a fireplace, window to the rear overlooking the gardens and French doors with glazed sidelights overlooking and leading out to the same. The dining room/bedroom 4 has a window to the side.
Bedroom 1 overlooks the gardens and has a door to a modern en-suite shower room.
Bedroom 2 has also has a window to the rear and bedroom 3 has a window to the front. The bathroom has a a window to the side and a modern bathroom suite.
Outside, to the front there is an attractive area of lawn with a mature tree and a centre flowerbed. There is a single garage, driveway providing ample off road parking and a side gate leading to the rear, where there are well maintained gardens, laid to lawn with various mature trees and shrubs, a garden shed, store shed, summerhouse and generous grass/woodland areas backing onto open countryside with two access gates, presenting a potential haven for enthusiastic equestrian users.
Guide Price - £625,000
Spacious Entrance Hallway -
Kitchen - 5.08m x 2.90m (16'8 x 9'6) -
Dining Room/Bedroom 4 - 4.17m x 2.49m (13'8 x 8'2) -
Sitting Room - 5.08m x 3.71m (16'8 x 12'2) -
Utility - 2.51m x 1.65m (8'3 x 5'5) -
Bedroom 1 - 4.75m x 4.17m (15'7 x 13'8) -
En-Suite Shower Room - 2.01m x 1.75m (6'7 x 5'9) -
Bedroom 2 - 3.10m x 2.90m (10'2 x 9'6) -
Bedroom 3 - 2.92m x 2.87m (9'7 x 9'5) -
Bathroom - 2.46m x 1.73m (8'1 x 5'8) -
Integral Single Garage - 5.82m 2.72m (19'1 8'11) -