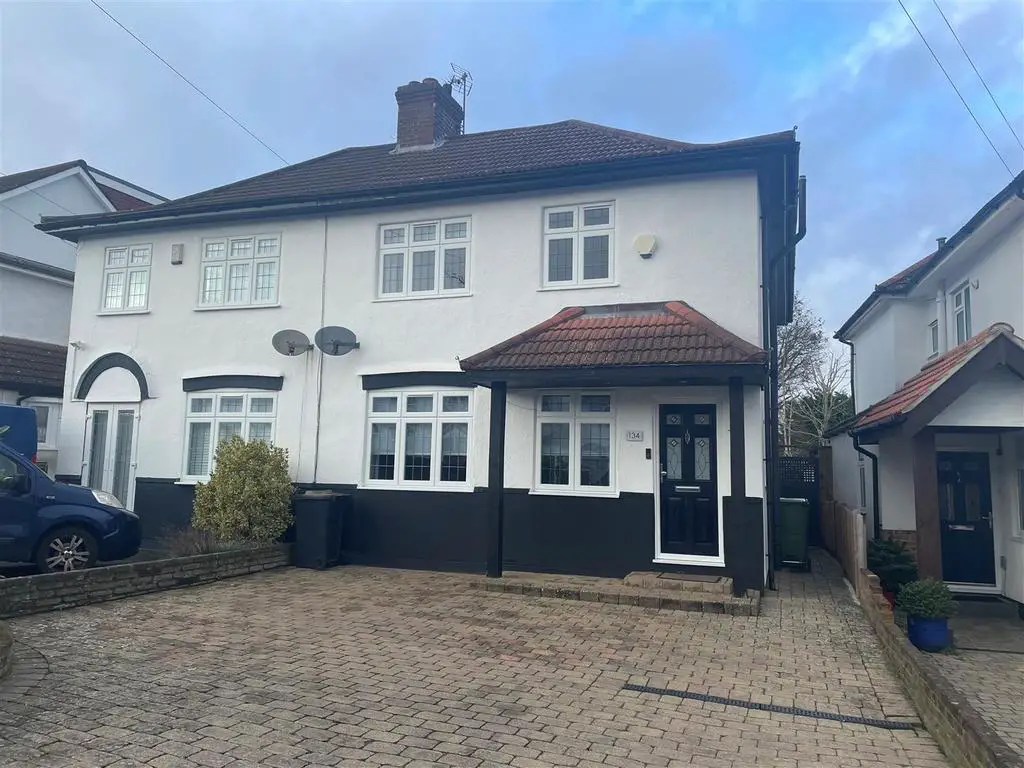
House For Sale £750,000
GUIDE PRICE - £750,000 - £775,000
Extremely well maintained and presented 4 bed family home which requires internal viewing for the quality and size of the accommodation to be fully appreciated. Located in the catchment area of Crofton Schools and within walking distance of Petts Wood Station, this property would be an ideal 1st time buy for a young professional. Early viewing is highly recommended.
Driveway - Parking for 2 cars leading up to part glazed security front door leading to hallwlay.
Halllway - Double glazed windows to the side. Single radiator. Tilled Floor. Recessed spotlights.
Cloakroom - Mottled double glazed windows to the side. Low flush WC and vanity wash hand basin. Tiled floor. Recessed spotlights.
Lounge - 4.50m x 2.97m (14'9 x 9'9) - Lead light double glazed windows to the front. Engineered wood floors. Two double radiators. Understairs storage cupboard. Archway leading to kitchen / diner.
Kitchen - 5.46m x 3.53m (17'11 x 11'7) - Double glazed windows and French doors overlooking the secluded rear garden. Extensive range of fitted wall and base units finished in white complimented by quartz work surfaces. Undercounter FRANKE sink with mix taps and integral dishwasher. Plumbing for a washing machine and space for a tumble dryer. Bosch double oven, integral fridge and separate freezer. Wood effect flooring. Recessed spotlights.
Dining Room - 3.71m x 2.77m (12'2 x 9'1) -
Master Bedroom - 3.33m x 3.28m (10'11 x 10'9) - Double glazed windows overlooking the secluded back garden. Recessed spotlights. Double radiator.
Ensuite - Mottled double glazed windows to the side. Vanity wash hand basin set in its own storage area. Low flush WC. Walk in shower with drench head and hand held attachment.
Bedroom Two - 3.28m x 2.31m (10'9 x 7'7) - Double glazed window to the front. Single radiator. Recessed spotlights.
Bedroom Three - 3.00m x 2.34m (9'10 x 7'8) - Single radiator. Recessed spotlights.
Bedroom Four - 2.79m x 2.31m (9'2 x 7'7) - Double glazed windows to the front. Single radiator. Recessed spotlights.
Bathroom - Mottled double glazed window to the side. Luxury white three piece suite comprising a bath with mix taps and hand held shower attachment. Low flush WC. Vanity wash hand basin set in its own storage area. Ladder radiator. Recessed spotlights. Fully tiled floors and walls.
Garden - approx 28.96m x 7.01m (approx 95' x 23') - Mostly laid to lawn which enjoys a high level of seclusion by way of natural foliage. Indian sandstone patio area.
Garage - 6.20m x 4.14m (20'4 x 13'7) -
Extremely well maintained and presented 4 bed family home which requires internal viewing for the quality and size of the accommodation to be fully appreciated. Located in the catchment area of Crofton Schools and within walking distance of Petts Wood Station, this property would be an ideal 1st time buy for a young professional. Early viewing is highly recommended.
Driveway - Parking for 2 cars leading up to part glazed security front door leading to hallwlay.
Halllway - Double glazed windows to the side. Single radiator. Tilled Floor. Recessed spotlights.
Cloakroom - Mottled double glazed windows to the side. Low flush WC and vanity wash hand basin. Tiled floor. Recessed spotlights.
Lounge - 4.50m x 2.97m (14'9 x 9'9) - Lead light double glazed windows to the front. Engineered wood floors. Two double radiators. Understairs storage cupboard. Archway leading to kitchen / diner.
Kitchen - 5.46m x 3.53m (17'11 x 11'7) - Double glazed windows and French doors overlooking the secluded rear garden. Extensive range of fitted wall and base units finished in white complimented by quartz work surfaces. Undercounter FRANKE sink with mix taps and integral dishwasher. Plumbing for a washing machine and space for a tumble dryer. Bosch double oven, integral fridge and separate freezer. Wood effect flooring. Recessed spotlights.
Dining Room - 3.71m x 2.77m (12'2 x 9'1) -
Master Bedroom - 3.33m x 3.28m (10'11 x 10'9) - Double glazed windows overlooking the secluded back garden. Recessed spotlights. Double radiator.
Ensuite - Mottled double glazed windows to the side. Vanity wash hand basin set in its own storage area. Low flush WC. Walk in shower with drench head and hand held attachment.
Bedroom Two - 3.28m x 2.31m (10'9 x 7'7) - Double glazed window to the front. Single radiator. Recessed spotlights.
Bedroom Three - 3.00m x 2.34m (9'10 x 7'8) - Single radiator. Recessed spotlights.
Bedroom Four - 2.79m x 2.31m (9'2 x 7'7) - Double glazed windows to the front. Single radiator. Recessed spotlights.
Bathroom - Mottled double glazed window to the side. Luxury white three piece suite comprising a bath with mix taps and hand held shower attachment. Low flush WC. Vanity wash hand basin set in its own storage area. Ladder radiator. Recessed spotlights. Fully tiled floors and walls.
Garden - approx 28.96m x 7.01m (approx 95' x 23') - Mostly laid to lawn which enjoys a high level of seclusion by way of natural foliage. Indian sandstone patio area.
Garage - 6.20m x 4.14m (20'4 x 13'7) -
