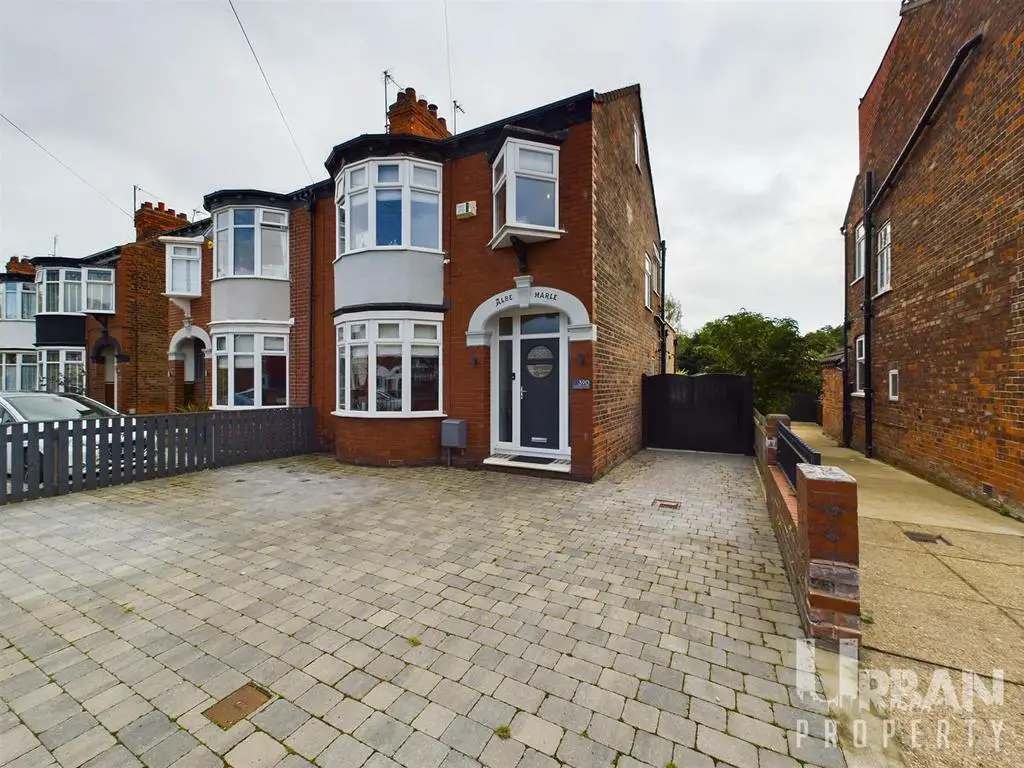
House For Sale £290,000
James Reckitt Avenue at its best! Truly amazing property backing on to East Park! This three bedroom (plus loft space) semi detached house has recently undergone a major refurbishment project including an impressive kitchen extension with bi folding doors and a roof lantern! The property has also recently been fully rewired and had a new central heating system installed. The property benefits from having a garden bar and a private driveway! The property briefly comprises; entrance hallway, lounge, rear lounge, dining kitchen and bathroom to the ground floor. The first floor comprises; landing, three bedrooms and shower room. From the landing are fixed stairs to loft space. To the exterior is a private driveway to the front & side leading to garage through double gates. To the rear is a fully enclosed garden with patio seating area, lawn, detached garage and garden bar with power and lighting.
Ground floor
Entrance hallway
With entrance door, hardwood herringbone flooring, radiator, stairs off and doors to:
Lounge
With bay window to the front, carpet flooring, radiator and feature fireplace.
Rear lounge
With hardwood herringbone flooring, radiator and log burner.
Dining kitchen
Amazing open plan designer kitchen diner with bi folding doors to rear, hardwood herringbone flooring, x2 vertical radiators, roof lantern, marble worktops, large centre island, integrated dish washer, range master cooker, plumbing for automatic washing machine, space for fridge freezer, Belfast sink with instant boiling mixer tap over.
Bathroom
With window to the side, hardwood herringbone flooring, pedestal hand wash basin, high flush w/c and free standing bath.
First floor
Landing
With window to the side, carpet flooring, stairs to loft space and doors to:
Bedroom one
With bay window to the front, carpet flooring, radiator and fitted wardrobes.
Bedroom two
With window to the rear, radiator and storage cupboard.
Bedroom three
With window to the front, carpet flooring, radiator and fitted wardrobes.
Shower room
With window to the side, tiled flooring & walls, vanity hand wash basin & w/c and walk in shower.
Loft space
With velux window to the rear, window to the side, carpet flooring, radiator and storage to the eaves.
Exterior
To the exterior is a private driveway to the front & side leading to garage through double gates. To the rear is a fully enclosed garden with patio seating area, lawn, detached garage and garden bar with power and lighting.
Ground floor
Entrance hallway
With entrance door, hardwood herringbone flooring, radiator, stairs off and doors to:
Lounge
With bay window to the front, carpet flooring, radiator and feature fireplace.
Rear lounge
With hardwood herringbone flooring, radiator and log burner.
Dining kitchen
Amazing open plan designer kitchen diner with bi folding doors to rear, hardwood herringbone flooring, x2 vertical radiators, roof lantern, marble worktops, large centre island, integrated dish washer, range master cooker, plumbing for automatic washing machine, space for fridge freezer, Belfast sink with instant boiling mixer tap over.
Bathroom
With window to the side, hardwood herringbone flooring, pedestal hand wash basin, high flush w/c and free standing bath.
First floor
Landing
With window to the side, carpet flooring, stairs to loft space and doors to:
Bedroom one
With bay window to the front, carpet flooring, radiator and fitted wardrobes.
Bedroom two
With window to the rear, radiator and storage cupboard.
Bedroom three
With window to the front, carpet flooring, radiator and fitted wardrobes.
Shower room
With window to the side, tiled flooring & walls, vanity hand wash basin & w/c and walk in shower.
Loft space
With velux window to the rear, window to the side, carpet flooring, radiator and storage to the eaves.
Exterior
To the exterior is a private driveway to the front & side leading to garage through double gates. To the rear is a fully enclosed garden with patio seating area, lawn, detached garage and garden bar with power and lighting.
