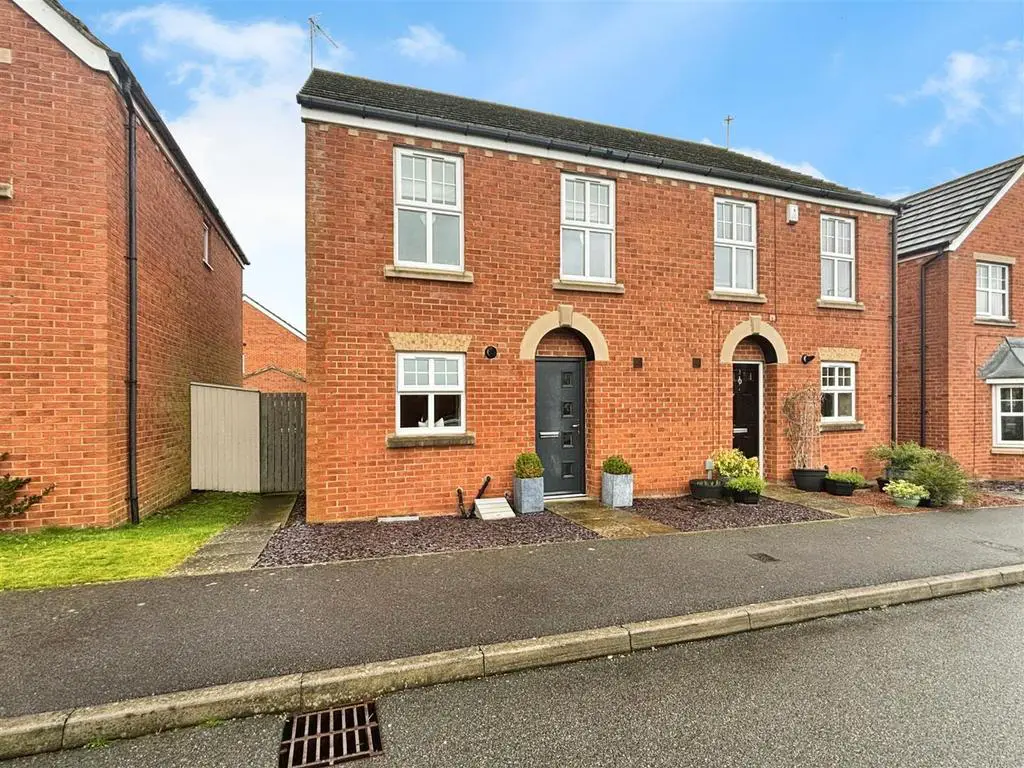
House For Sale £140,000
A delightful three bedroom semi DETACHED property located in Mowbray Close, a cul-de-sac a short walk into the Town Centre of Crook having a range of amenities. the property itself has been maintained to a very high standard and you cant help but fall in love with it when you enter. The kitchen has been revamped and the neutral décor throughout makes this property ideal for anyone to move straight into. In brief comprising of entrance hall, dining kitchen, lounge, three bedrooms, master having EN SUITE and family BATHROOM. Whilst externally there is an ENCLOSED GARDEN, DRIVEWAY and GARAGE.
Ground Floor -
Entrance Hall - Access via a composite entrance door, stairs rise to the first floor, central heating radiator and wood effect laminate flooring.
Wc - Fitted with WC, corner wash hand basin, central heating radiator, wood effect laminate flooring and extraction fan.
Breakfast Kitchen - 2.531 x 4.644 (8'3" x 15'2") - Refitted kitchen having a range of white base and wall units with wood effect work surfaces over and upstand, stainless steel sink with integrated fridge, freezer, electric oven and gas hob with extractor over and washer/dryer. UPVC window, wood effect laminate flooring, central heating radiator and ample space for a dining table and chairs. The gas combination boiler can be found in this room.
Lounge - 4.639 x 3.668 (15'2" x 12'0") - Located to the rear elevation of the property a bright and spacious room with two sets of UPVC patio doors, two central heating radiators, wood effect laminate flooring and access to a useful storage cupboard.
First Floor -
Landing - Stairs rise from the entrance hall and provide access to the first floor accommodation, central heating radiator and access to a useful storage cupboard.
Bedroom One - 3.589 x 3.290 (11'9" x 10'9") - Located to the rear elevation of the property having two UPVC windows and a central heating radiator.
En Suite - Fitted with shower cubicle having electric shower, WC, wash hand basin, obscured UPVC window, central heating radiator and extraction fan.
Bedroom Two - 2.464 x 3.932 (8'1" x 12'10") - Located to the front elevation of the property having UPVC window, central heating radiator and access to the loft.
Bedroom Three - Having UPVC window and central heating radiator.
Bathroom - Fitted with 3/4 bath, WC and wash hand basin, partially tiled, obscured UPVC window and extraction fan.
Garage - Having up and over door.
The garage is located to the rear of the property behind the garden.
Exterior - To the rear of the property is an enclosed garden mainly laid to lawn with a gate leading to the garage and off road parking space.
Energy Performance Certificate - To view the full energy performance certificate for this property please use the link below:
Ground Floor -
Entrance Hall - Access via a composite entrance door, stairs rise to the first floor, central heating radiator and wood effect laminate flooring.
Wc - Fitted with WC, corner wash hand basin, central heating radiator, wood effect laminate flooring and extraction fan.
Breakfast Kitchen - 2.531 x 4.644 (8'3" x 15'2") - Refitted kitchen having a range of white base and wall units with wood effect work surfaces over and upstand, stainless steel sink with integrated fridge, freezer, electric oven and gas hob with extractor over and washer/dryer. UPVC window, wood effect laminate flooring, central heating radiator and ample space for a dining table and chairs. The gas combination boiler can be found in this room.
Lounge - 4.639 x 3.668 (15'2" x 12'0") - Located to the rear elevation of the property a bright and spacious room with two sets of UPVC patio doors, two central heating radiators, wood effect laminate flooring and access to a useful storage cupboard.
First Floor -
Landing - Stairs rise from the entrance hall and provide access to the first floor accommodation, central heating radiator and access to a useful storage cupboard.
Bedroom One - 3.589 x 3.290 (11'9" x 10'9") - Located to the rear elevation of the property having two UPVC windows and a central heating radiator.
En Suite - Fitted with shower cubicle having electric shower, WC, wash hand basin, obscured UPVC window, central heating radiator and extraction fan.
Bedroom Two - 2.464 x 3.932 (8'1" x 12'10") - Located to the front elevation of the property having UPVC window, central heating radiator and access to the loft.
Bedroom Three - Having UPVC window and central heating radiator.
Bathroom - Fitted with 3/4 bath, WC and wash hand basin, partially tiled, obscured UPVC window and extraction fan.
Garage - Having up and over door.
The garage is located to the rear of the property behind the garden.
Exterior - To the rear of the property is an enclosed garden mainly laid to lawn with a gate leading to the garage and off road parking space.
Energy Performance Certificate - To view the full energy performance certificate for this property please use the link below:
