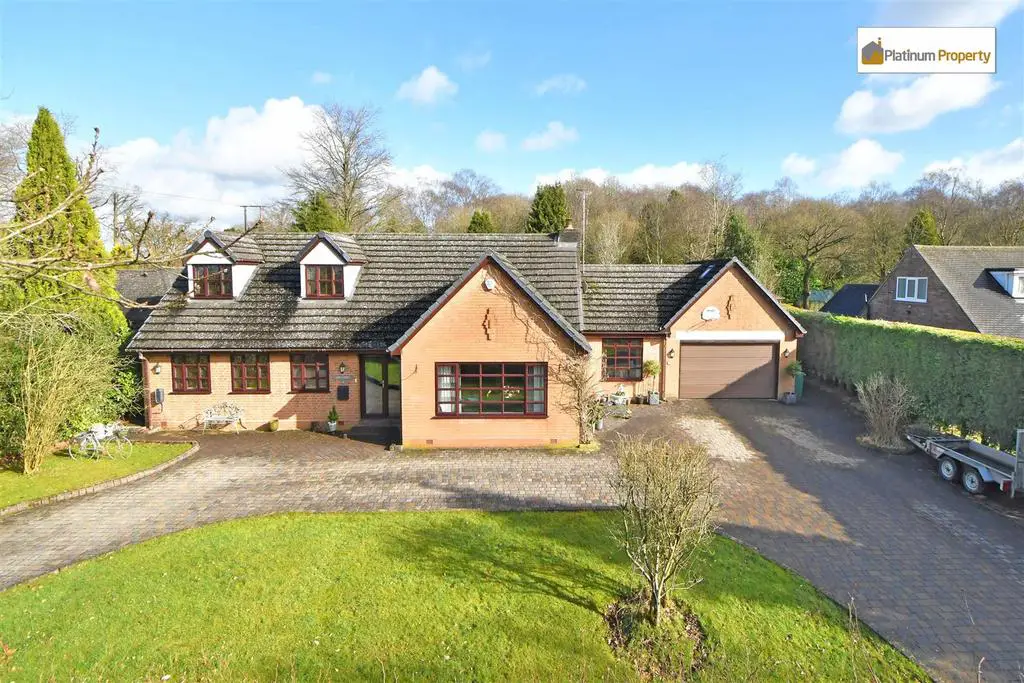
House For Sale £750,000
Are you looking for SPACE & VERSATILITY? Then look no further as this property is certainly a ONE OFF! We present this DETACHED DORMER BUNGALOW, with ground floor accommodation comprising of ENTRANCE HALL, with useful recessed cupboard, ideal for coats & shoes. SPACIOUS LOUNGE, with recently installed LOG BURNER & UPVC French Doors, leading out to a seating area, DINING ROOM, BREAKFAST KITCHEN with a range of fitted wall, base & drawer units, INTEGRATED APPLIANCES including eye level double oven, dishwasher & wine cooler, PANTRY, Large UTILITY ROOM with UPVC stable door leading out to rear garden & access to the DOUBLE GARAGE, STUDY, WC with white suite, THREE GOOD SIZED BEDROOMS & BATHROOM with white suite. First Floor Accommodation comprises of TWO DOUBLE BEDROOMS both with Velux windows & one having an EN-SUITE SHOWER ROOM. Externally to the front is a DUAL DRIVEWAY giving access to the INTEGRAL DOUBLE GARAGE benefitting from electric door, power & lighting & stairs leading to storage provision (purlin in place for additional accommodation, subject to any necessary planning conditions/approval). To the rear is a HUGE GARDEN, OFFERING A HIGH DEGREE OF PRIVACY, ideal for entertaining and al fresco dining, being mainly laid to lawn, patio areas, established trees, plants, & shrubs, Pergola & backs onto open woodlands, perfect for walking. Plans have been drawn up to potentially extend a further 4 meters out at the rear, these were not submitted. Located in a most desirable area, set well back from the road, Meir Heath has its own Post Office, General Stores, Pub/Restaurants, Takeaways & Hairdressers, with Grindley Park being a short walk. Great commuter links, bus routes, highly regarded schools & railway station. *OIL CENTRAL HEATING*MUST BE VIEWED TO APPRECIATE ALL THAT HAS TO OFFER*ELECTRIC VEHICLE CHARGING POINT*
Entrance Hall - 7.06m(max) x 4.98m(max) (23'1"(max) x 16'4"(max)) -
Lounge - 6.03m(max) x 5.12m(max) (19'9"(max) x 16'9"(max)) -
Kitchen - 4.44m(max) x 3.30m(max) (14'6"(max) x 10'9"(max)) -
Dining Room - 3.71m(max) x 2.73m(max) (12'2"(max) x 8'11"(max)) -
Utility Room - 3.60m(max) x 2.88m(max) (11'9"(max) x 9'5"(max)) -
Study - 2.55m(max) x 2.40m(max) (8'4"(max) x 7'10"(max)) -
Bedroom Three - 4.41m(max) x 3.64m(max) (14'5"(max) x 11'11"(max)) -
Bedroom Four - 3.74m(max) x 3.33m(max) (12'3"(max) x 10'11"(max)) -
Bedroom Five - 3.64m(max) x 2.40m(max) (11'11"(max) x 7'10"(max)) -
Bathroom - 2.40m(max) x 2.22m(max) (7'10"(max) x 7'3"(max)) -
Cloakroom - 2.40m(max) x 1.02m(max) (7'10"(max) x 3'4"(max)) -
Wc - 1.71m(max) x 0.84m(max) (5'7"(max) x 2'9"(max)) -
First Floor Accommodation -
Stairs & Landing - 4.82m(max) x 3.51m(max) (15'9"(max) x 11'6"(max)) -
Bedroom One - 6.93m(max) x 5.07m(max) (22'8"(max) x 16'7"(max)) -
En-Suite - 2.51m(max) x 2.29m(max) (8'2"(max) x 7'6"(max)) -
Bedroom Two - 5.17m(max) x 4.82m(max) (16'11"(max) x 15'9"(max)) -
Garage - 6.01m(max) x 5.33m(max) (19'8"(max) x 17'5"(max)) -
Garage First Floor - 5.71m(max) x 4.00m(max) (18'8"(max) x 13'1"(max)) -
Exterior -
Entrance Hall - 7.06m(max) x 4.98m(max) (23'1"(max) x 16'4"(max)) -
Lounge - 6.03m(max) x 5.12m(max) (19'9"(max) x 16'9"(max)) -
Kitchen - 4.44m(max) x 3.30m(max) (14'6"(max) x 10'9"(max)) -
Dining Room - 3.71m(max) x 2.73m(max) (12'2"(max) x 8'11"(max)) -
Utility Room - 3.60m(max) x 2.88m(max) (11'9"(max) x 9'5"(max)) -
Study - 2.55m(max) x 2.40m(max) (8'4"(max) x 7'10"(max)) -
Bedroom Three - 4.41m(max) x 3.64m(max) (14'5"(max) x 11'11"(max)) -
Bedroom Four - 3.74m(max) x 3.33m(max) (12'3"(max) x 10'11"(max)) -
Bedroom Five - 3.64m(max) x 2.40m(max) (11'11"(max) x 7'10"(max)) -
Bathroom - 2.40m(max) x 2.22m(max) (7'10"(max) x 7'3"(max)) -
Cloakroom - 2.40m(max) x 1.02m(max) (7'10"(max) x 3'4"(max)) -
Wc - 1.71m(max) x 0.84m(max) (5'7"(max) x 2'9"(max)) -
First Floor Accommodation -
Stairs & Landing - 4.82m(max) x 3.51m(max) (15'9"(max) x 11'6"(max)) -
Bedroom One - 6.93m(max) x 5.07m(max) (22'8"(max) x 16'7"(max)) -
En-Suite - 2.51m(max) x 2.29m(max) (8'2"(max) x 7'6"(max)) -
Bedroom Two - 5.17m(max) x 4.82m(max) (16'11"(max) x 15'9"(max)) -
Garage - 6.01m(max) x 5.33m(max) (19'8"(max) x 17'5"(max)) -
Garage First Floor - 5.71m(max) x 4.00m(max) (18'8"(max) x 13'1"(max)) -
Exterior -