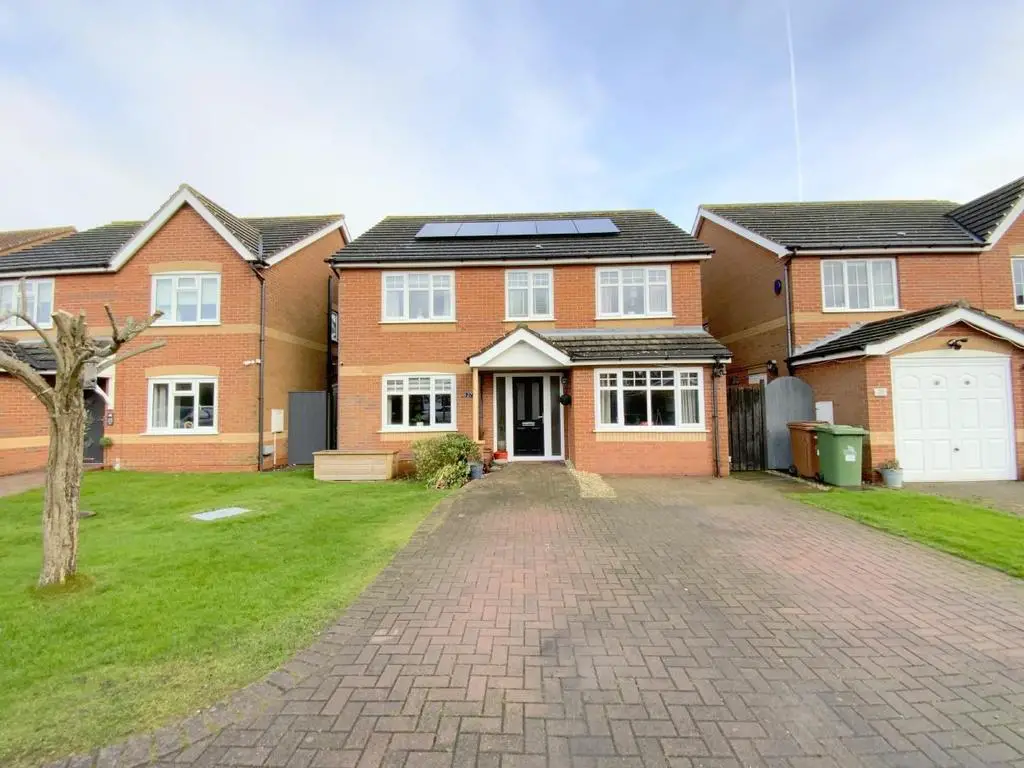
House For Sale £329,950
Found in the highly sought after village of Humberston, a well presented four bedroom detached family home ideally located within short walking distance of popular schools, amenities on Fieldhouse Road and easy access to Cleethorpes seafront.
Accommodation: entrance hall, cloaks/wc, front aspect lounge, further sitting room, spacious open plan kitchen diner, master bedroom with en-suite, three further double bedrooms and a family bathroom.
The property occupies a pleasant cul de sac position, with ample off road parking, and a good sized garden to the rear.
Entrance Hall - Front entrance to the property featuring oak effect laminate flooring.
Cloakroom - 1.64 x 0.84 (5'4" x 2'9") - Fitted with a wc and hand basin.
Lounge - 4.77 x 3.27 (15'7" x 10'8") - With a front aspect window.
Second Sitting Room - 4.94 x 2.46 (16'2" x 8'0") - A versatile room to front aspect, ideal as a home office or play room. With a built-in utility cupboard providing plumbing for a washing machine and housing the gas central heating boiler.
Kitchen Diner - 8.06 x 3.71 (26'5" x 12'2") - A full width kitchen diner featuring a large range of modern white gloss units and contrasting work surfaces incorporating a breakfast bar. Integrated appliances including an electric oven, combination microwave, gas hob with extractor over, double fridge/freezer, and dishwasher. Composite sink/drainer. Solid oak flooring. Side and rear aspect windows, and access onto the rear garden.
First Floor Landing - With a built-in storage/airing cupboard, and access to the loft via a drop down ladder.
Master Bedroom - 3.25 x 3.34 (10'7" x 10'11") - To front aspect, fitted with modern built-in wardrobes.
En Suite Shower Room - 1.76 x 2.00 (5'9" x 6'6") - Fitted with a modern vanity sink unit, wc and shower enclosure.
Bedroom 2 - 3.67 x 3.62 (12'0" x 11'10") - To front aspect, fitted with modern built-in wardrobes.
Bedroom 3 - 3.36 x 2.91 (11'0" x 9'6") - To rear aspect.
Bedroom 4 - 3.39 x 2.72 (11'1" x 8'11") - To rear aspect.
Bathroom - 2.28 x 1.71 (7'5" x 5'7") - Fitted with a pedestal basin, wc and panelled bath with shower over.
Outside - The property stands in lawned gardens, with driveway parking for two vehicles.
Council Tax Band - D
Tenure - FREEHOLD
Accommodation: entrance hall, cloaks/wc, front aspect lounge, further sitting room, spacious open plan kitchen diner, master bedroom with en-suite, three further double bedrooms and a family bathroom.
The property occupies a pleasant cul de sac position, with ample off road parking, and a good sized garden to the rear.
Entrance Hall - Front entrance to the property featuring oak effect laminate flooring.
Cloakroom - 1.64 x 0.84 (5'4" x 2'9") - Fitted with a wc and hand basin.
Lounge - 4.77 x 3.27 (15'7" x 10'8") - With a front aspect window.
Second Sitting Room - 4.94 x 2.46 (16'2" x 8'0") - A versatile room to front aspect, ideal as a home office or play room. With a built-in utility cupboard providing plumbing for a washing machine and housing the gas central heating boiler.
Kitchen Diner - 8.06 x 3.71 (26'5" x 12'2") - A full width kitchen diner featuring a large range of modern white gloss units and contrasting work surfaces incorporating a breakfast bar. Integrated appliances including an electric oven, combination microwave, gas hob with extractor over, double fridge/freezer, and dishwasher. Composite sink/drainer. Solid oak flooring. Side and rear aspect windows, and access onto the rear garden.
First Floor Landing - With a built-in storage/airing cupboard, and access to the loft via a drop down ladder.
Master Bedroom - 3.25 x 3.34 (10'7" x 10'11") - To front aspect, fitted with modern built-in wardrobes.
En Suite Shower Room - 1.76 x 2.00 (5'9" x 6'6") - Fitted with a modern vanity sink unit, wc and shower enclosure.
Bedroom 2 - 3.67 x 3.62 (12'0" x 11'10") - To front aspect, fitted with modern built-in wardrobes.
Bedroom 3 - 3.36 x 2.91 (11'0" x 9'6") - To rear aspect.
Bedroom 4 - 3.39 x 2.72 (11'1" x 8'11") - To rear aspect.
Bathroom - 2.28 x 1.71 (7'5" x 5'7") - Fitted with a pedestal basin, wc and panelled bath with shower over.
Outside - The property stands in lawned gardens, with driveway parking for two vehicles.
Council Tax Band - D
Tenure - FREEHOLD
Houses For Sale St Mathews Road
Houses For Sale Tawny Owl Close
Houses For Sale Barn Owl Close
Houses For Sale Coulam Place
Houses For Sale Amelia Court
Houses For Sale Midfield Road
Houses For Sale Tudor Close
Houses For Sale Swales Road
Houses For Sale Parker Road
Houses For Sale Sinderson Road
Houses For Sale Cherry Close
Houses For Sale Tawny Owl Close
Houses For Sale Barn Owl Close
Houses For Sale Coulam Place
Houses For Sale Amelia Court
Houses For Sale Midfield Road
Houses For Sale Tudor Close
Houses For Sale Swales Road
Houses For Sale Parker Road
Houses For Sale Sinderson Road
Houses For Sale Cherry Close