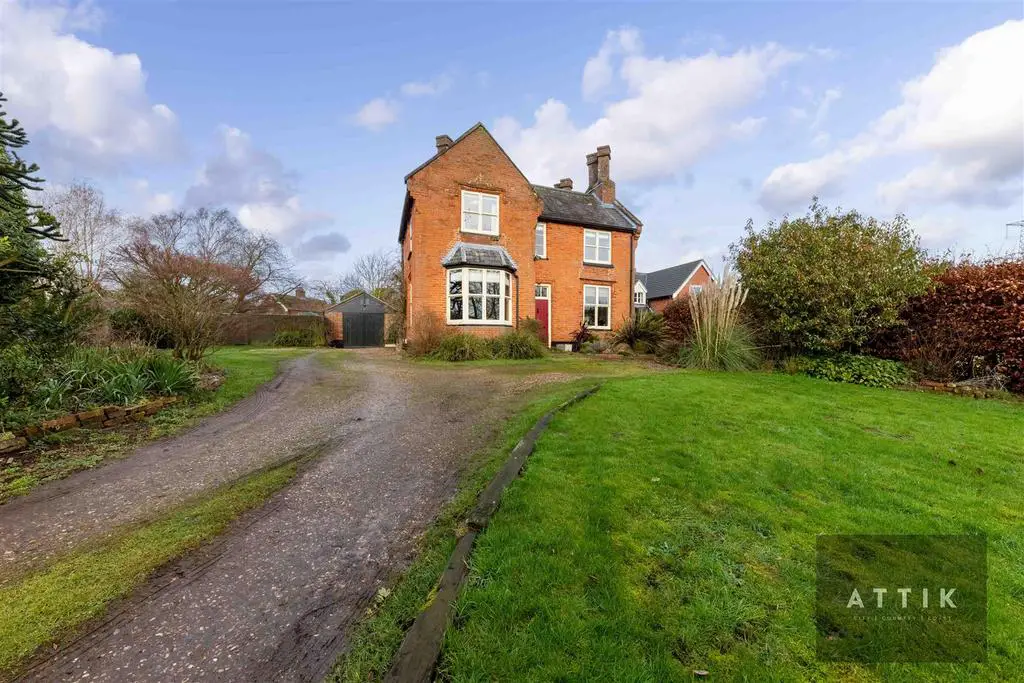
House For Sale £625,000
ATTIK are delighted to offer this delightful early Victorian Red-Brick property, which exudes charm and elegance. Set on a generous plot of approximately 0.5 acres in Flordon, this beautifully renovated residence offers four double bedrooms, historic character, and enchanting views over the Tas Valley. Its extensive gardens, outbuildings, and private equestrian facilities provide the perfect backdrop for tranquil countryside living. Call the team now to view.
The Beautifully Presented Early Victorian Home... - Situated on a spacious plot of approximately 0.5 acres in Flordon, Claret House is an elegant detached early Victorian Red-Brick property which boasts an array of charming features. This picturesque residence dates back to 1850 and originally served as a public house for patrons of the Flordon Train Station under the name 'The Old Railway Tavern'. After being de-licensed, it was later known as Station Farm before being rechristened Claret House by its present owners.
The property has undergone sympathetic renovations while retaining its original charisma. Commanding an elevated position, it offers delightful views over the Tas Valley. Accessible from Station Road via a partly shared driveway, the property exudes privacy and tranquillity, complemented by its well-tended lawns, a hedge-lined frontage, and ample parking.
Stepping inside, one is welcomed by a grand entrance hall leading to a beautiful dual-aspect lounge with hardwood windows, including a lovely bay window, both with original internal timber shutters, high ceilings, and a charming fireplace. Sharing similar dual-aspect views, the adjacent bedroom four/study also features a fireplace, and similar windows and shutters, adding to the property's warmth and character. Continuing through, you encounter a spacious dining room that connects seamlessly to the kitchen. The bright renovated kitchen, replete with a good range of shaker-style cabinets and modern amenities, including an integrated double oven, five-burner gas hob with a striking extractor over, includes an old bread oven and fireplace, and provides access to a large utility area and the rear courtyard-ample space for practical living. The property further presents a very generous cellar under the lounge for storage, a ground-floor shower room, and three double bedrooms located on the first floor, each with distinctive features such as fireplaces and generous views. The master bedroom boasts a dual-aspect layout and an adjoining ensuite bathroom.
Outside, Claret House offers extensive off-road parking and various outbuildings including a substantial double length garage/workshop, an old stable block, and a coal store, which have the potential to be integrated into an annexe, stpp. A traditional Victorian-style courtyard, mature gardens with a variety of trees and plants, allotment beds, a greenhouse, and private equestrian facilities* beyond the property boundary contribute to the overall appeal.
This charming historical residence, filled with character and modern comforts, presents a unique opportunity to embrace countryside living in a gracious setting.
Agents Notes... - A pre-recorded walkaround tour is available for this property. Council Tax Band D
*There are two adjoining paddocks, available to purchase via a separate vendor, of nearly an acre each, totalling 1.95 acres, behind the property that are visible from the upper rear rooms.
The Beautifully Presented Early Victorian Home... - Situated on a spacious plot of approximately 0.5 acres in Flordon, Claret House is an elegant detached early Victorian Red-Brick property which boasts an array of charming features. This picturesque residence dates back to 1850 and originally served as a public house for patrons of the Flordon Train Station under the name 'The Old Railway Tavern'. After being de-licensed, it was later known as Station Farm before being rechristened Claret House by its present owners.
The property has undergone sympathetic renovations while retaining its original charisma. Commanding an elevated position, it offers delightful views over the Tas Valley. Accessible from Station Road via a partly shared driveway, the property exudes privacy and tranquillity, complemented by its well-tended lawns, a hedge-lined frontage, and ample parking.
Stepping inside, one is welcomed by a grand entrance hall leading to a beautiful dual-aspect lounge with hardwood windows, including a lovely bay window, both with original internal timber shutters, high ceilings, and a charming fireplace. Sharing similar dual-aspect views, the adjacent bedroom four/study also features a fireplace, and similar windows and shutters, adding to the property's warmth and character. Continuing through, you encounter a spacious dining room that connects seamlessly to the kitchen. The bright renovated kitchen, replete with a good range of shaker-style cabinets and modern amenities, including an integrated double oven, five-burner gas hob with a striking extractor over, includes an old bread oven and fireplace, and provides access to a large utility area and the rear courtyard-ample space for practical living. The property further presents a very generous cellar under the lounge for storage, a ground-floor shower room, and three double bedrooms located on the first floor, each with distinctive features such as fireplaces and generous views. The master bedroom boasts a dual-aspect layout and an adjoining ensuite bathroom.
Outside, Claret House offers extensive off-road parking and various outbuildings including a substantial double length garage/workshop, an old stable block, and a coal store, which have the potential to be integrated into an annexe, stpp. A traditional Victorian-style courtyard, mature gardens with a variety of trees and plants, allotment beds, a greenhouse, and private equestrian facilities* beyond the property boundary contribute to the overall appeal.
This charming historical residence, filled with character and modern comforts, presents a unique opportunity to embrace countryside living in a gracious setting.
Agents Notes... - A pre-recorded walkaround tour is available for this property. Council Tax Band D
*There are two adjoining paddocks, available to purchase via a separate vendor, of nearly an acre each, totalling 1.95 acres, behind the property that are visible from the upper rear rooms.