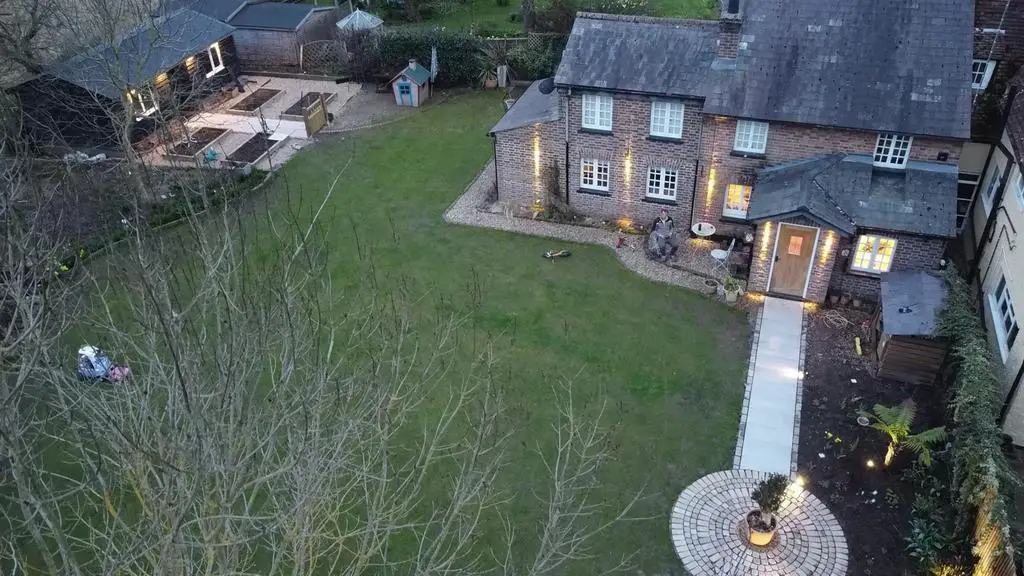
House For Sale £625,000
Prestige & Village are delighted to offer this three bedroomed link detached family home. The property offers three bedrooms, newly fitted luxury kitchen, sitting room with working log burner, downstairs cloakroom/ utility, hall and study area, luxury family bathroom, great recently constructed large workshop/ gym/ office depending on your requirements. Set in an ideal location within easy walking distance of Bishops Stortford mainline railway station, serving Liverpool Street and Cambridge. Junctions 7a & 8 of the M11 are both within a short drive giving access to the M25 and the North. Bishop's Stortford also boasts multiple excellent primary and secondary schools as well as being only a short walk from Bishop's Stortford town centre offering it's complete range of shops, pubs, bars, supermarkets, multiple leisure facilities and restaurants and many other amenities.
Entrance/Porchway - Entrance door leading to porchway with solid wood flooring
Entrance Hall / Study Area - 5.00m x 2.59m (16'5" x 8'6") - Window to front, solid wooden flooring, study area and a purpose build bespoke cupboard with coatrack and storage, further built-in understairs storage cupboards
Sitting Room - 3.61m x 3.51m (11'10" x 11'6") - Windows to the side and rear, exposed beams, feature brick fire place with working wood burner and range of fully fitted wooden storage cupboards and draws
Kitchen/Diner - 5.49m x 3.45m (18'0" x 11'4") - Recently fitted luxury kitchen, the heart of the home! Stunning family space for entertaining with feature large stone tile flooring, windows to rear and side overlooking the garden. Large range style fitted cooker with double oven, hob and extractor fan over, butler sink with hot and cold mixer tap, built in dishwasher, complimentary quartz worktops and fully tiled splash backs. range of beautiful wall and base units incorporating a wine fridge This is a truly beautiful, bright and spacious room
Utility Room/Downstairs Cloakroom - Period style suite comprising low level w/c and vanity wash hand basin with cupboard under. Good range of built-in wall base and full length units and working surface. Plumbing for automatic washing machine and window to front
First Floor Landing - Exposed timbers and doors leading to all bedrooms
Primary Bedroom - 3.71m x 3.45m (12'2" x 11'4") - Windows to front & side, range of fully fitted his & hers wardrobes with window seat and exposed beams
Bedroom Two - 3.61m x 3.51m (11'10" x 11'6") - Window to side, covered fireplace, large double built-in wardrobe with drawer unit under
Bedroom Three - 2.41m x 1.63m (7'11" x 5'4") - Window to the front, double built-in wardrobe with drawer unit under
Family Bathroom - 2.64m x 1.63m (8'8" x 5'4") - Luxury fitted suite with roll top bath and enclosed shower area over, built in vanity wash basin with cupboard under, low level w/c. Window to front
Workshop/Gym/Office - 7.52m x 3.81m (24'8" x 12'6") - Very large garden room ideal for use as a Workshop or anything that the new owners decides is required
Garden - Well established large, southerly facing garden, mainly laid to lawn with gated and fenced vegetable area with raised beds, Astro turf play area for children and outstanding view over open countryside
Driveway And Double Car Port - Gravel drive with parking for several cars with double car port
Entrance/Porchway - Entrance door leading to porchway with solid wood flooring
Entrance Hall / Study Area - 5.00m x 2.59m (16'5" x 8'6") - Window to front, solid wooden flooring, study area and a purpose build bespoke cupboard with coatrack and storage, further built-in understairs storage cupboards
Sitting Room - 3.61m x 3.51m (11'10" x 11'6") - Windows to the side and rear, exposed beams, feature brick fire place with working wood burner and range of fully fitted wooden storage cupboards and draws
Kitchen/Diner - 5.49m x 3.45m (18'0" x 11'4") - Recently fitted luxury kitchen, the heart of the home! Stunning family space for entertaining with feature large stone tile flooring, windows to rear and side overlooking the garden. Large range style fitted cooker with double oven, hob and extractor fan over, butler sink with hot and cold mixer tap, built in dishwasher, complimentary quartz worktops and fully tiled splash backs. range of beautiful wall and base units incorporating a wine fridge This is a truly beautiful, bright and spacious room
Utility Room/Downstairs Cloakroom - Period style suite comprising low level w/c and vanity wash hand basin with cupboard under. Good range of built-in wall base and full length units and working surface. Plumbing for automatic washing machine and window to front
First Floor Landing - Exposed timbers and doors leading to all bedrooms
Primary Bedroom - 3.71m x 3.45m (12'2" x 11'4") - Windows to front & side, range of fully fitted his & hers wardrobes with window seat and exposed beams
Bedroom Two - 3.61m x 3.51m (11'10" x 11'6") - Window to side, covered fireplace, large double built-in wardrobe with drawer unit under
Bedroom Three - 2.41m x 1.63m (7'11" x 5'4") - Window to the front, double built-in wardrobe with drawer unit under
Family Bathroom - 2.64m x 1.63m (8'8" x 5'4") - Luxury fitted suite with roll top bath and enclosed shower area over, built in vanity wash basin with cupboard under, low level w/c. Window to front
Workshop/Gym/Office - 7.52m x 3.81m (24'8" x 12'6") - Very large garden room ideal for use as a Workshop or anything that the new owners decides is required
Garden - Well established large, southerly facing garden, mainly laid to lawn with gated and fenced vegetable area with raised beds, Astro turf play area for children and outstanding view over open countryside
Driveway And Double Car Port - Gravel drive with parking for several cars with double car port