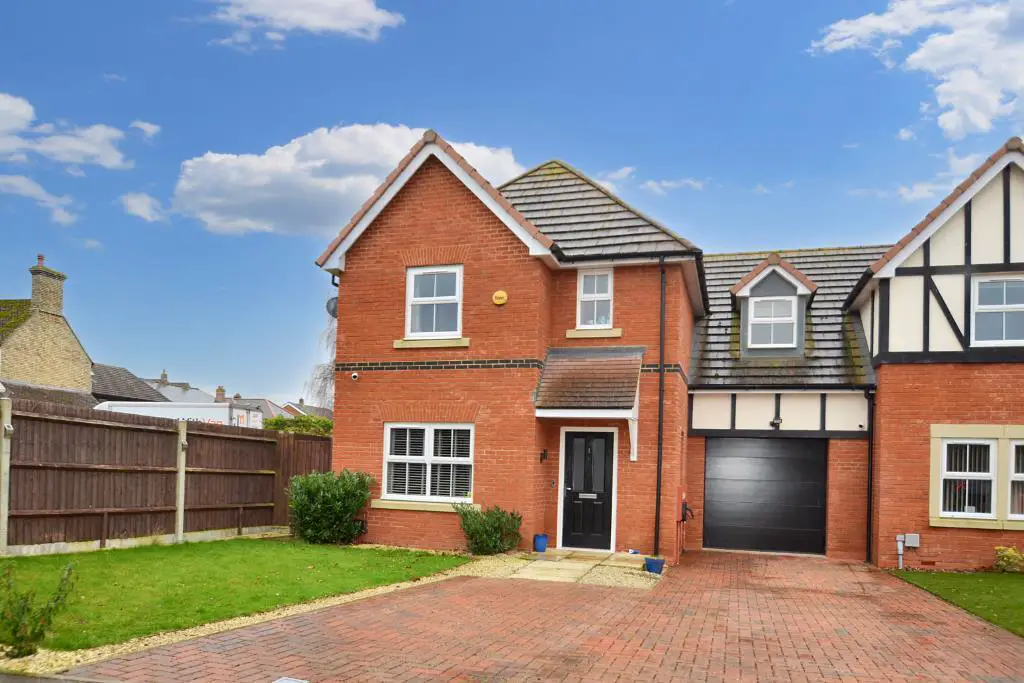
House For Sale £520,000
A STUNNING, four bedroom FAMILY HOME, located in a PRIVATE ROAD within the centre of this popular village. The property is presented in EXCELLENT order throughout and boasts a spacious lounge, large well fitted kitchen/diner, cloakroom, on the first floor there are four bedrooms and two bathrooms. Outside there is ample off road parking for several cars, a large garage with electric roller door and a nice sized fully enclosed garden.
Entrance Hall - Entrance door, stairs leading to first floor, large under stairs storage cupboard, Karndean flooring.
Lounge - 4.8 x 3.25 (15'8" x 10'7") - Window to front, radiator, inset wall mounted gas fire.
Cloakroom - White suite comprising of low level w.c, pedestal wash hand basin, heated towel rail, window to side.
Kitchen/Diner - 5.24 x 4.67 (17'2" x 15'3") - Well fitted kitchen with a range of base and eye level units with Silestone worktops, inset stainless steel sink unit with mixer tap, integrated appliances including, double oven, five ring gas hob, extractor hood, fridge/freezer, dishwasher and washing machine, cupboard housing wall mounted boiler, window to rear, inset spotlights, Karndean flooring, radiator, bi folding doors to garden.
Landing - Access to boarded loft space with ladder, light and power, radiator, airing cupboard housing hot water tank.
Bedroom One - 4.08 x 3.04 (13'4" x 9'11") - Window to front, radiator, fitted sliding door wardrobe, door to:-
En-Suite - White suite comprising of fully tiled shower cubicle with wall mounted shower, low level w.c, wash hand basin, part tiled walls, tiled floor, extractor fan, heated towel rail, inset spotlights, window to front.
Bedroom Two - 5.39 x 3.49 (17'8" x 11'5") - Dual aspect room with windows to front and rear, radiator, fitted double wardrobe.
Bedroom Three - 3.13 x 3.03 (10'3" x 9'11") - Window to rear, radiator.
Bedroom Four - 3.12 x 2.1 (10'2" x 6'10") - Window to rear, radiator.
Front Garden - Block paved driveway providing off road parking for several cars, rest laid mainly to lawn, electric car charger point.
Rear Garden - A good sized, fully enclosed garden laid mainly to lawn with paved patio area and flower bed borders, gated access to front, gated access to rear of garden providing access to small allotment area.
Garage - 5.78 x 3.32 (18'11" x 10'10") - A decent sized garage with "Alutech" insulated sectional electric door, power and light, personal door to rear garden.
Agents Notes - Freehold
Council Tax Band E.
Private road.
Annual service charge payment £750.00 per annum.
Entrance Hall - Entrance door, stairs leading to first floor, large under stairs storage cupboard, Karndean flooring.
Lounge - 4.8 x 3.25 (15'8" x 10'7") - Window to front, radiator, inset wall mounted gas fire.
Cloakroom - White suite comprising of low level w.c, pedestal wash hand basin, heated towel rail, window to side.
Kitchen/Diner - 5.24 x 4.67 (17'2" x 15'3") - Well fitted kitchen with a range of base and eye level units with Silestone worktops, inset stainless steel sink unit with mixer tap, integrated appliances including, double oven, five ring gas hob, extractor hood, fridge/freezer, dishwasher and washing machine, cupboard housing wall mounted boiler, window to rear, inset spotlights, Karndean flooring, radiator, bi folding doors to garden.
Landing - Access to boarded loft space with ladder, light and power, radiator, airing cupboard housing hot water tank.
Bedroom One - 4.08 x 3.04 (13'4" x 9'11") - Window to front, radiator, fitted sliding door wardrobe, door to:-
En-Suite - White suite comprising of fully tiled shower cubicle with wall mounted shower, low level w.c, wash hand basin, part tiled walls, tiled floor, extractor fan, heated towel rail, inset spotlights, window to front.
Bedroom Two - 5.39 x 3.49 (17'8" x 11'5") - Dual aspect room with windows to front and rear, radiator, fitted double wardrobe.
Bedroom Three - 3.13 x 3.03 (10'3" x 9'11") - Window to rear, radiator.
Bedroom Four - 3.12 x 2.1 (10'2" x 6'10") - Window to rear, radiator.
Front Garden - Block paved driveway providing off road parking for several cars, rest laid mainly to lawn, electric car charger point.
Rear Garden - A good sized, fully enclosed garden laid mainly to lawn with paved patio area and flower bed borders, gated access to front, gated access to rear of garden providing access to small allotment area.
Garage - 5.78 x 3.32 (18'11" x 10'10") - A decent sized garage with "Alutech" insulated sectional electric door, power and light, personal door to rear garden.
Agents Notes - Freehold
Council Tax Band E.
Private road.
Annual service charge payment £750.00 per annum.
