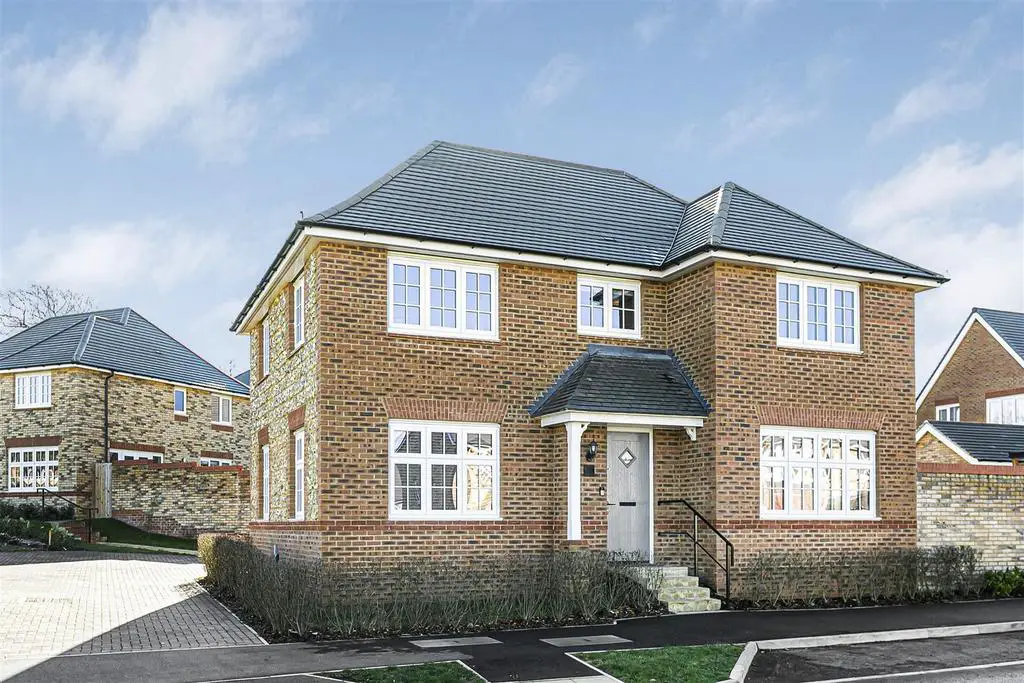
House For Sale £625,000
A most impressive detached home occupying a delightful position bordering the picturesque Therfield Heath, constructed by Redrow Homes with brick elevations under pitched tiled roofs. The high specification and airy accommodation extends to approximately 1405.9 Sq. ft. and offers flexible living arranged over two floors. This sought after residential location offers easy access to the mainline rail station with direct links to London Kings Cross and Cambridge and the centre of this vibrant market town.
Ground Floor -
Entrance Hall - With entrance door, stairs to the first floor, clever closet storage, doors to:
Kitchen / Dining Room - With window to the front and side aspect, matching eye and base level units, silestone counter with under mounted sink with chrome mixer tap over, inset electric hob with chimney style extractor hood over, integrated appliances include two chest level ovens, fridge freezer and dishwasher, island with silestone counter and breakfast bar with pop up sockets, wood effect Amtico flooring, French doors to the garden
Utility Room - With door to driveway, matching eye and base level units, silestone preparation counter with under mounted sink with and mixer tap over, space and plumbing for washing machine and dryer, wood effect Amtico flooring
Lounge - With window to the front and side aspect
Guest Cloakroom - With low level wc with eco flush button, pedestal wash basin with chrome mixer tap over, wood effect Karndean flooring
First Floor -
Landing - With loft access via hatch, cupboard housing hot water cylinder, doors to
Bedroom One - With window to the side aspect, fitted wardrobes with mirrored sliding doors, doors to
En-Suite Shower Room - With window to the rear aspect, contemporary suite comprising; low level wc with eco flush button, vanity unit with basin over, glass and chrome shower enclosure, part tiled walls, chrome heated towel rail, Amtico wood effect flooring
Bedroom Two - With window to the front aspect, fitted wardrobe
Bedroom Three - With window to the front and side aspect
Bedroom Four - With window to the side aspect
Family Bathroom - With window to the side aspect, suite comprising; low level wc with eco flush button, vanity unit with basin over, panelled bath with shower over, part tiled walls, Amtico wood effect flooring
Outside - The property enjoys an attractive shrub border with steps to the entrance door and block paved parking leading to the garage.
The fully enclosed rear garden is part-walled and features a patio area, artificial lawn area, security light, outside tap and gated side access
Agents Note - Gas fired central heating.
All mains services connected.
10 year NHBC warrantee from 2021 with 7 years left.
Top broadband speeds of up to 1000mbps
On street parking also available.
Estate charge of £200 per annum.
Ground Floor -
Entrance Hall - With entrance door, stairs to the first floor, clever closet storage, doors to:
Kitchen / Dining Room - With window to the front and side aspect, matching eye and base level units, silestone counter with under mounted sink with chrome mixer tap over, inset electric hob with chimney style extractor hood over, integrated appliances include two chest level ovens, fridge freezer and dishwasher, island with silestone counter and breakfast bar with pop up sockets, wood effect Amtico flooring, French doors to the garden
Utility Room - With door to driveway, matching eye and base level units, silestone preparation counter with under mounted sink with and mixer tap over, space and plumbing for washing machine and dryer, wood effect Amtico flooring
Lounge - With window to the front and side aspect
Guest Cloakroom - With low level wc with eco flush button, pedestal wash basin with chrome mixer tap over, wood effect Karndean flooring
First Floor -
Landing - With loft access via hatch, cupboard housing hot water cylinder, doors to
Bedroom One - With window to the side aspect, fitted wardrobes with mirrored sliding doors, doors to
En-Suite Shower Room - With window to the rear aspect, contemporary suite comprising; low level wc with eco flush button, vanity unit with basin over, glass and chrome shower enclosure, part tiled walls, chrome heated towel rail, Amtico wood effect flooring
Bedroom Two - With window to the front aspect, fitted wardrobe
Bedroom Three - With window to the front and side aspect
Bedroom Four - With window to the side aspect
Family Bathroom - With window to the side aspect, suite comprising; low level wc with eco flush button, vanity unit with basin over, panelled bath with shower over, part tiled walls, Amtico wood effect flooring
Outside - The property enjoys an attractive shrub border with steps to the entrance door and block paved parking leading to the garage.
The fully enclosed rear garden is part-walled and features a patio area, artificial lawn area, security light, outside tap and gated side access
Agents Note - Gas fired central heating.
All mains services connected.
10 year NHBC warrantee from 2021 with 7 years left.
Top broadband speeds of up to 1000mbps
On street parking also available.
Estate charge of £200 per annum.